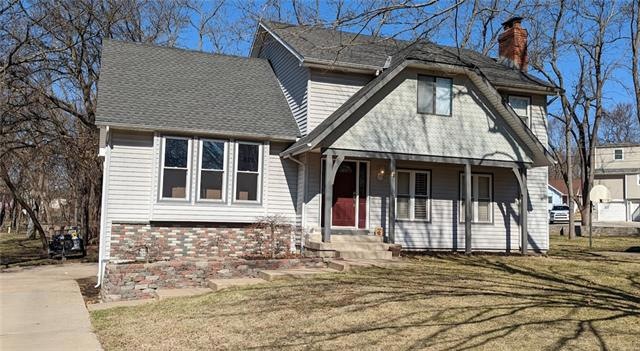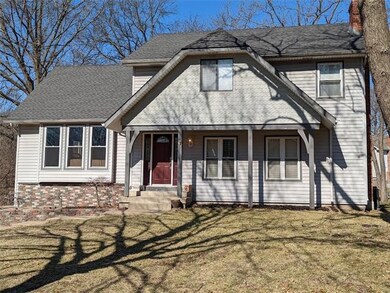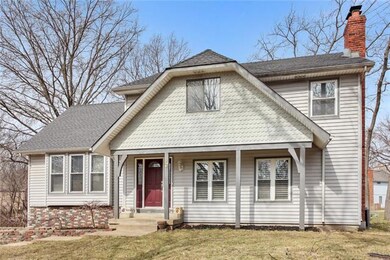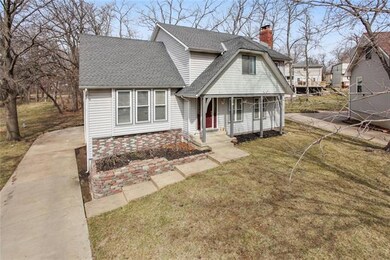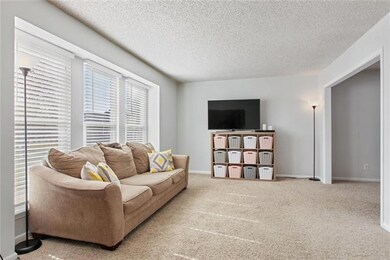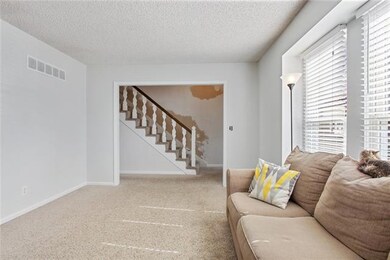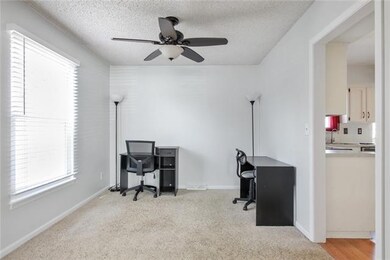
10200 Noland Rd Lenexa, KS 66215
Oak Park NeighborhoodHighlights
- Deck
- Recreation Room
- Traditional Architecture
- Shawnee Mission South High School Rated A
- Vaulted Ceiling
- 5-minute walk to Flat Rock Creek Park
About This Home
As of February 2025Great 2 story Lenexa home! Needs some cosmetic work to really pop, but overall in great shape! Huge back yard, backs to walking trail, greenspace, walking distance to pool, tennis court, and public parks! Newer water heater, and well maintained HVAC.
**Please note--seller had a salon business she ran from home. Salon chair can be easily removed and replacement tile is in the house**
Please contact 2nd listing agent with any questions or to submit an offer.
Last Agent to Sell the Property
Don White
ReeceNichols - College Blvd License #SP00050450 Listed on: 03/09/2022

Home Details
Home Type
- Single Family
Est. Annual Taxes
- $3,662
Year Built
- Built in 1974
Lot Details
- 0.28 Acre Lot
- Aluminum or Metal Fence
- Level Lot
- Many Trees
Parking
- 2 Car Attached Garage
- Inside Entrance
- Rear-Facing Garage
Home Design
- Traditional Architecture
- Composition Roof
- Vinyl Siding
Interior Spaces
- 2,384 Sq Ft Home
- Wet Bar: Built-in Features, Carpet, Shades/Blinds, Linoleum, Ceiling Fan(s), Laminate Counters, Pantry, All Window Coverings, Ceramic Tiles, Shower Over Tub, Shower Only, Vinyl
- Built-In Features: Built-in Features, Carpet, Shades/Blinds, Linoleum, Ceiling Fan(s), Laminate Counters, Pantry, All Window Coverings, Ceramic Tiles, Shower Over Tub, Shower Only, Vinyl
- Vaulted Ceiling
- Ceiling Fan: Built-in Features, Carpet, Shades/Blinds, Linoleum, Ceiling Fan(s), Laminate Counters, Pantry, All Window Coverings, Ceramic Tiles, Shower Over Tub, Shower Only, Vinyl
- Skylights
- Fireplace With Gas Starter
- Shades
- Plantation Shutters
- Drapes & Rods
- Family Room
- Separate Formal Living Room
- Formal Dining Room
- Home Office
- Recreation Room
- Finished Basement
- Sub-Basement: Recreation Room
- Attic
Kitchen
- Electric Oven or Range
- Dishwasher
- Granite Countertops
- Laminate Countertops
- Disposal
Flooring
- Wall to Wall Carpet
- Linoleum
- Laminate
- Stone
- Ceramic Tile
- Luxury Vinyl Plank Tile
- Luxury Vinyl Tile
Bedrooms and Bathrooms
- 4 Bedrooms
- Cedar Closet: Built-in Features, Carpet, Shades/Blinds, Linoleum, Ceiling Fan(s), Laminate Counters, Pantry, All Window Coverings, Ceramic Tiles, Shower Over Tub, Shower Only, Vinyl
- Walk-In Closet: Built-in Features, Carpet, Shades/Blinds, Linoleum, Ceiling Fan(s), Laminate Counters, Pantry, All Window Coverings, Ceramic Tiles, Shower Over Tub, Shower Only, Vinyl
- Double Vanity
- Bathtub with Shower
Outdoor Features
- Deck
- Enclosed patio or porch
Schools
- Rosehill Elementary School
- Sm South High School
Utilities
- Forced Air Heating and Cooling System
Community Details
- No Home Owners Association
- Century Estates South Subdivision
Listing and Financial Details
- Assessor Parcel Number IP09100000 0028
Ownership History
Purchase Details
Home Financials for this Owner
Home Financials are based on the most recent Mortgage that was taken out on this home.Purchase Details
Home Financials for this Owner
Home Financials are based on the most recent Mortgage that was taken out on this home.Purchase Details
Home Financials for this Owner
Home Financials are based on the most recent Mortgage that was taken out on this home.Purchase Details
Similar Homes in Lenexa, KS
Home Values in the Area
Average Home Value in this Area
Purchase History
| Date | Type | Sale Price | Title Company |
|---|---|---|---|
| Warranty Deed | -- | Continental Title Company | |
| Warranty Deed | -- | Continental Title Company | |
| Warranty Deed | -- | Kansas City Title | |
| Warranty Deed | -- | First American Title Ins Co | |
| Interfamily Deed Transfer | -- | None Available |
Mortgage History
| Date | Status | Loan Amount | Loan Type |
|---|---|---|---|
| Open | $377,150 | New Conventional | |
| Closed | $377,150 | New Conventional | |
| Previous Owner | $300,000 | New Conventional | |
| Previous Owner | $56,000 | Credit Line Revolving | |
| Previous Owner | $178,937 | FHA | |
| Previous Owner | $26,000 | Unknown |
Property History
| Date | Event | Price | Change | Sq Ft Price |
|---|---|---|---|---|
| 02/03/2025 02/03/25 | Sold | -- | -- | -- |
| 11/21/2024 11/21/24 | Pending | -- | -- | -- |
| 11/12/2024 11/12/24 | For Sale | $397,000 | +28.1% | $144 / Sq Ft |
| 05/02/2022 05/02/22 | Sold | -- | -- | -- |
| 03/17/2022 03/17/22 | Pending | -- | -- | -- |
| 03/09/2022 03/09/22 | For Sale | $310,000 | -- | $130 / Sq Ft |
Tax History Compared to Growth
Tax History
| Year | Tax Paid | Tax Assessment Tax Assessment Total Assessment is a certain percentage of the fair market value that is determined by local assessors to be the total taxable value of land and additions on the property. | Land | Improvement |
|---|---|---|---|---|
| 2024 | $5,147 | $46,506 | $8,057 | $38,449 |
| 2023 | $5,051 | $44,873 | $7,669 | $37,204 |
| 2022 | $4,004 | $35,524 | $6,976 | $28,548 |
| 2021 | $3,723 | $31,292 | $6,337 | $24,955 |
| 2020 | $3,662 | $32,177 | $5,764 | $26,413 |
| 2019 | $3,397 | $28,233 | $4,805 | $23,428 |
| 2018 | $3,266 | $28,854 | $4,805 | $24,049 |
| 2017 | $3,352 | $26,772 | $4,364 | $22,408 |
| 2016 | $3,246 | $25,599 | $3,985 | $21,614 |
| 2015 | $3,031 | $24,047 | $3,985 | $20,062 |
| 2013 | -- | $21,850 | $3,985 | $17,865 |
Agents Affiliated with this Home
-
Marsha Dixon Monica
M
Seller's Agent in 2025
Marsha Dixon Monica
ReeceNichols - Leawood
(913) 239-2033
3 in this area
21 Total Sales
-
Mallory Daniels
M
Seller Co-Listing Agent in 2025
Mallory Daniels
ReeceNichols - Leawood
(913) 851-7300
1 in this area
1 Total Sale
-
Kate Place

Buyer's Agent in 2025
Kate Place
RE/MAX State Line
(913) 579-2377
2 in this area
71 Total Sales
-

Seller's Agent in 2022
Don White
ReeceNichols - College Blvd
(913) 634-3657
-
Bryan White
B
Seller Co-Listing Agent in 2022
Bryan White
ReeceNichols - Overland Park
(913) 608-3301
2 in this area
76 Total Sales
-
Tony Daugherty

Buyer's Agent in 2022
Tony Daugherty
Keller Williams Southland
(816) 678-2805
1 in this area
38 Total Sales
Map
Source: Heartland MLS
MLS Number: 2369024
APN: IP09100000-0028
- 13303 W 102nd St
- 12903 W 100th St
- 10236 Noland Rd
- 9949 Countryside Rd
- 13340 W 104th St
- 13325 W 104th St
- 10326 Westgate St
- 12411 W 100th St
- 9928 Century Ln
- 10124 Halsey St
- 12005 W 100th Terrace
- 10122 Earnshaw St
- 12253 W 104th St
- 12433 W 105th St
- 12810 W 108th St
- 12321 W 105th Terrace
- 10308 Garnett St
- 13623 W 95th St
- 12733 W 108th Place
- 9317 Gillette St
