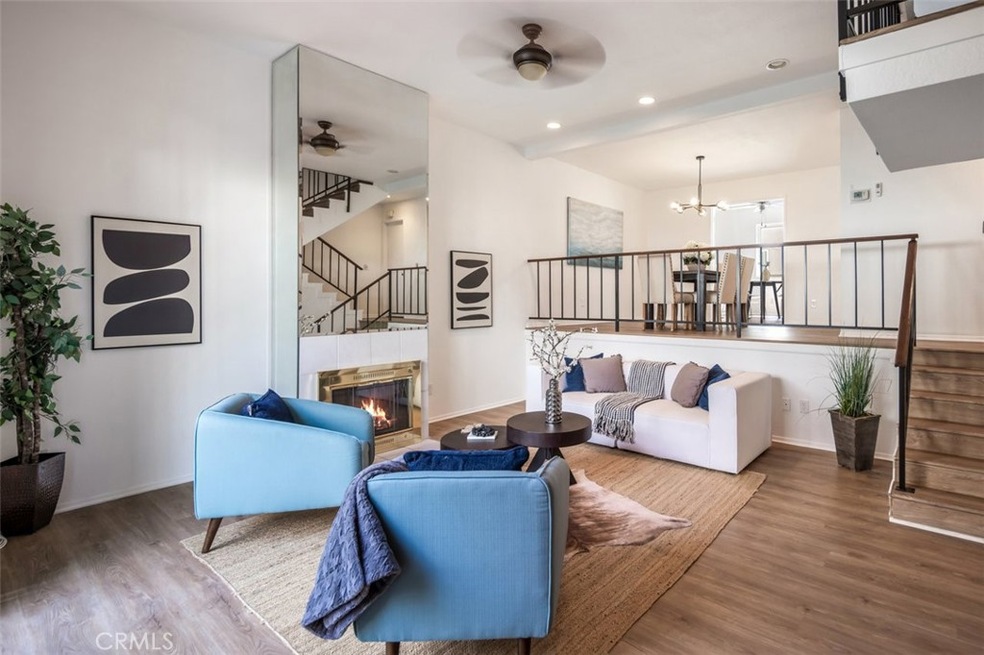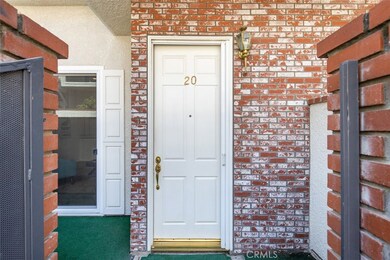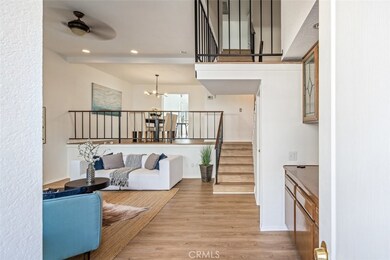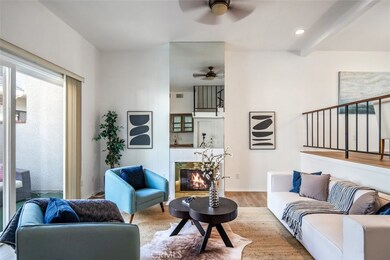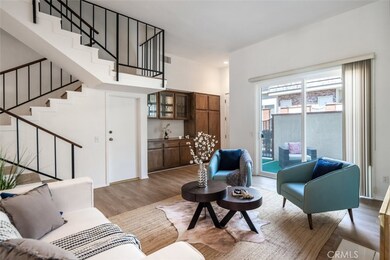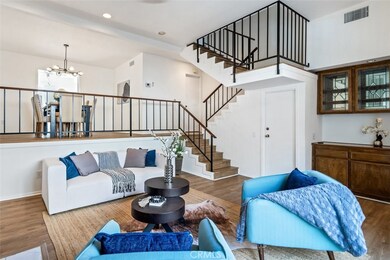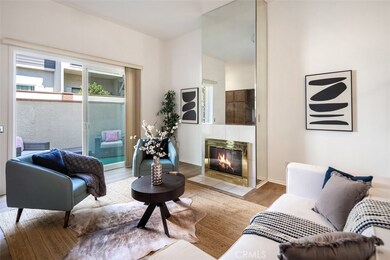
10201 Mason Ave Unit 20 Chatsworth, CA 91311
Chatsworth NeighborhoodHighlights
- No Units Above
- Clubhouse
- Community Pool
- 7.62 Acre Lot
- High Ceiling
- 2 Car Attached Garage
About This Home
As of October 2024Welcome to this beautifully designed multi-level townhouse, featuring a warm and inviting living room with elevated ceilings. The bright living space is ideal for relaxing or entertaining, and leads up to the dining room and completely remodeled kitchen, equipped with new appliances and a spacious breakfast nook. The upper level offers two large bedrooms, both with ensuite bathrooms and generous walk-in closets. A washer and dryer are conveniently located on the bedroom level. With plenty of storage, a connected garage, and thoughtful updates throughout, this home combines comfort and style for modern living.
Last Agent to Sell the Property
Summit View Estates Brokerage Phone: 818-929-0057 License #01203907 Listed on: 09/12/2024
Townhouse Details
Home Type
- Townhome
Est. Annual Taxes
- $2,372
Year Built
- Built in 1980
Lot Details
- No Units Above
- No Units Located Below
- Two or More Common Walls
HOA Fees
- $575 Monthly HOA Fees
Parking
- 2 Car Attached Garage
Home Design
- Split Level Home
Interior Spaces
- 1,534 Sq Ft Home
- 3-Story Property
- High Ceiling
- Recessed Lighting
- Living Room with Fireplace
Bedrooms and Bathrooms
- 2 Bedrooms
- All Upper Level Bedrooms
- 3 Full Bathrooms
Laundry
- Laundry Room
- Dryer
- Washer
Location
- Suburban Location
Utilities
- Central Heating and Cooling System
- Cable TV Available
Listing and Financial Details
- Earthquake Insurance Required
- Tax Lot 1
- Tax Tract Number 31903
- Assessor Parcel Number 2741025059
- $232 per year additional tax assessments
Community Details
Overview
- Master Insurance
- 140 Units
- Mason Groves Association, Phone Number (661) 295-9474
Amenities
- Clubhouse
Recreation
- Community Pool
- Community Spa
Ownership History
Purchase Details
Home Financials for this Owner
Home Financials are based on the most recent Mortgage that was taken out on this home.Purchase Details
Home Financials for this Owner
Home Financials are based on the most recent Mortgage that was taken out on this home.Purchase Details
Purchase Details
Home Financials for this Owner
Home Financials are based on the most recent Mortgage that was taken out on this home.Similar Homes in Chatsworth, CA
Home Values in the Area
Average Home Value in this Area
Purchase History
| Date | Type | Sale Price | Title Company |
|---|---|---|---|
| Grant Deed | -- | Usa National Title Company | |
| Grant Deed | $635,000 | Usa National Title Company | |
| Interfamily Deed Transfer | -- | None Available | |
| Grant Deed | $440,000 | Commonwealth Land Title Co |
Mortgage History
| Date | Status | Loan Amount | Loan Type |
|---|---|---|---|
| Open | $603,250 | New Conventional | |
| Previous Owner | $330,000 | Purchase Money Mortgage | |
| Previous Owner | $20,000 | Credit Line Revolving |
Property History
| Date | Event | Price | Change | Sq Ft Price |
|---|---|---|---|---|
| 10/24/2024 10/24/24 | Sold | $635,000 | -2.3% | $414 / Sq Ft |
| 10/02/2024 10/02/24 | Pending | -- | -- | -- |
| 09/12/2024 09/12/24 | For Sale | $649,998 | -- | $424 / Sq Ft |
Tax History Compared to Growth
Tax History
| Year | Tax Paid | Tax Assessment Tax Assessment Total Assessment is a certain percentage of the fair market value that is determined by local assessors to be the total taxable value of land and additions on the property. | Land | Improvement |
|---|---|---|---|---|
| 2024 | $2,372 | $185,386 | $20,397 | $164,989 |
| 2023 | $2,328 | $181,752 | $19,998 | $161,754 |
| 2022 | $2,221 | $178,189 | $19,606 | $158,583 |
| 2021 | $2,185 | $174,696 | $19,222 | $155,474 |
| 2019 | $2,120 | $169,515 | $18,652 | $150,863 |
| 2018 | $2,076 | $166,192 | $18,287 | $147,905 |
| 2016 | $1,965 | $159,740 | $17,578 | $142,162 |
| 2015 | $1,937 | $157,341 | $17,314 | $140,027 |
| 2014 | $1,949 | $154,260 | $16,975 | $137,285 |
Agents Affiliated with this Home
-
Elba Schnaider
E
Seller's Agent in 2024
Elba Schnaider
Summit View Estates
(818) 830-3113
2 in this area
19 Total Sales
-
Jayden Aseniero
J
Buyer's Agent in 2024
Jayden Aseniero
Kase Real Estate
1 in this area
7 Total Sales
-
Cesar Vasquez

Buyer Co-Listing Agent in 2024
Cesar Vasquez
Kase Real Estate
(323) 428-3436
1 in this area
64 Total Sales
Map
Source: California Regional Multiple Listing Service (CRMLS)
MLS Number: SR24190366
APN: 2741-025-059
- 10201 Mason Ave Unit 116
- 10201 Mason Ave Unit 115
- 20407 Lemarsh St
- 10040 Mason Ave
- 10061 Cozycroft Ave
- 10036 Cozycroft Ave
- 20711 Lemarsh St Unit B
- 10345 Oso Ave
- 10009 Keokuk Ave
- 10221 Oklahoma Ave Unit 35
- 20306 Tau Place
- 20500 Blairmoore St
- 0 De Soto Unit OC25120663
- 10159 De Soto Ave Unit 202
- 10065 De Soto Ave Unit 303
- 20306 Coraline Cir
- 20226 Labrador St
- 10714 Sunnybrae Ave
- 21025 Lemarsh St Unit G39
- 21025 Lemarsh St Unit D20
