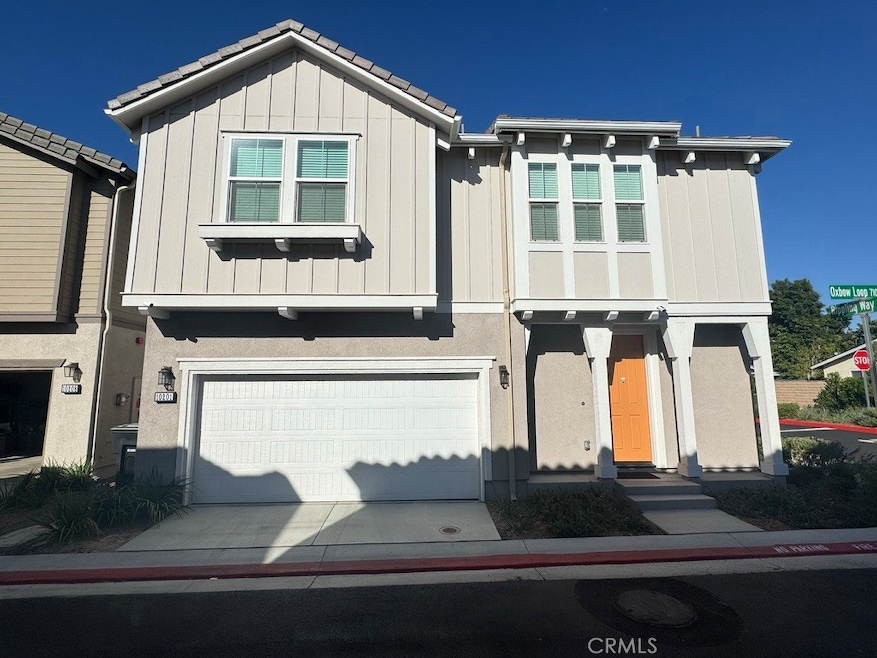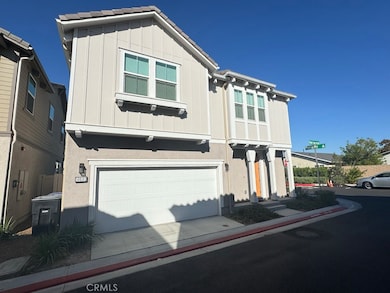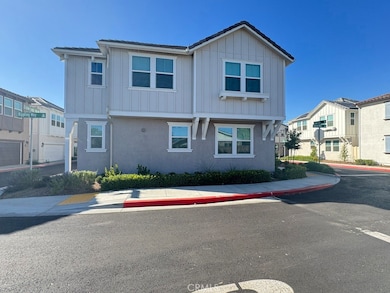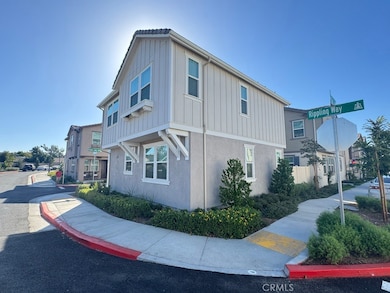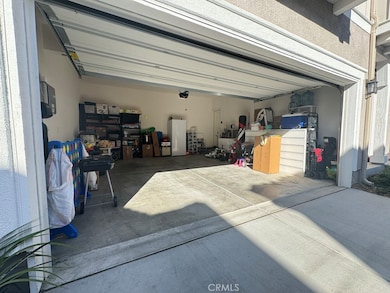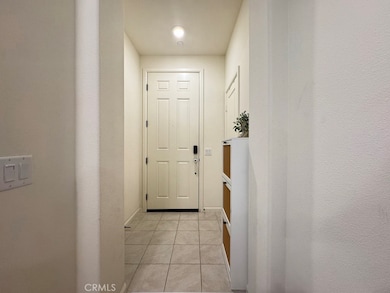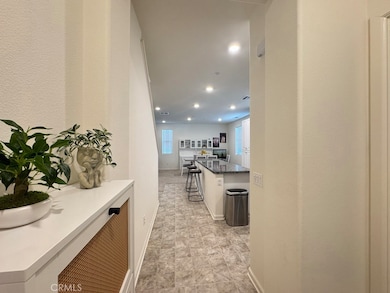10201 Oxbow Loop Riverside, CA 92503
Arlanza NeighborhoodEstimated payment $4,162/month
Highlights
- City Lights View
- Outdoor Cooking Area
- 2 Car Attached Garage
- Open Floorplan
- Hiking Trails
- Soaking Tub
About This Home
Experience modern living at its finest in this beautifully designed 4-bedroom, 2.5-bath turnkey home built in 2024. With nearly 2,000 square feet of thoughtfully crafted living space, this residence blends comfort, style, and functionality. The main level has high ceilings, abundant natural light, and an open layout that seamlessly connects the living, dining, and kitchen areas. The gourmet kitchen showcases a large center island, granite countertops, white shaker cabinetry, and stainless steel sink and appliances. Upstairs, the spacious primary suite includes a luxurious en-suite bath with a soaking tub, separate walk-in shower, dual vanity, and a generous walk-in closet. Three additional bedrooms share a full bath with dual sinks and a conveniently located laundry room. The private backyard is ideal for relaxing or creating your dream outdoor kitchen. Energy-efficient upgrades include fully paid-off solar panels and a soft water system. Modern design, smart upgrades, and low-maintenance living make this home move-in ready and truly exceptional.
Home Details
Home Type
- Single Family
Year Built
- Built in 2024
Lot Details
- 2,178 Sq Ft Lot
- Front Yard
HOA Fees
- $170 Monthly HOA Fees
Parking
- 2 Car Attached Garage
Property Views
- City Lights
- Hills
Home Design
- Entry on the 1st floor
Interior Spaces
- 1,968 Sq Ft Home
- 2-Story Property
- Open Floorplan
- Recessed Lighting
- Dishwasher
Bedrooms and Bathrooms
- 4 Bedrooms
- All Upper Level Bedrooms
- Soaking Tub
Laundry
- Laundry Room
- Laundry on upper level
Additional Features
- ENERGY STAR Qualified Equipment
- Exterior Lighting
- Central Heating and Cooling System
Listing and Financial Details
- Tax Lot 16
- Tax Tract Number 37626
- Assessor Parcel Number 155490016
- $371 per year additional tax assessments
- Seller Considering Concessions
Community Details
Overview
- Riverpointe Association, Phone Number (800) 706-7838
- Prime Association Services HOA
- Foothills
Amenities
- Outdoor Cooking Area
- Picnic Area
Recreation
- Hiking Trails
Map
Home Values in the Area
Average Home Value in this Area
Property History
| Date | Event | Price | List to Sale | Price per Sq Ft |
|---|---|---|---|---|
| 10/06/2025 10/06/25 | For Sale | $649,000 | -- | $330 / Sq Ft |
Purchase History
| Date | Type | Sale Price | Title Company |
|---|---|---|---|
| Grant Deed | -- | First American Title | |
| Grant Deed | $627,500 | First American Title |
Mortgage History
| Date | Status | Loan Amount | Loan Type |
|---|---|---|---|
| Previous Owner | $470,586 | New Conventional |
Source: California Regional Multiple Listing Service (CRMLS)
MLS Number: IG25233139
APN: 155-490-016
- 7051 Idyllwild Ln
- 7000 Batavia Way
- 10022 Chula Vista Way
- 7283 Dimaggio St
- 9669 Jurupa Ave
- 6940 Keating Dr
- 6750 Astoria Dr
- 10060 Hillsborough Ln
- 6691 Dorinda Dr
- 6465 Archer St
- 8727 Randolph St
- 8925 Penny Dr
- 10849 Morning View Ct
- 8654 Greenpoint Ave
- 10115 Onyx Way
- 8774 Jo
- 8426 Greenpoint Ave
- 8265 Perada St
- 6420 Stover Ave
- 9240 Limonite Ave
- 6810 Dorinda Dr
- 6817 Glendale Ave
- 6262 Jones Ave
- 8655 Arlington Ave
- 6255 Mitchell Ave
- 5864 Sinclair Ave
- 7911 Arlington Ave
- 10027 Campbell Ave
- 6506 Doolittle Ave
- 5895 Snowgrass Trail
- 5995 La Sierra Ave
- 5829 Montgomery St
- 5327 Tyler St Unit A
- 11014 Via Del Corso
- 9079 Colony Place
- 6195 Pegasus Dr
- 9090 Colony Place Unit B
- 4853 Jackson St Unit C
- 4960 Tyler St
- 5958 Quiroz Dr
Ask me questions while you tour the home.
