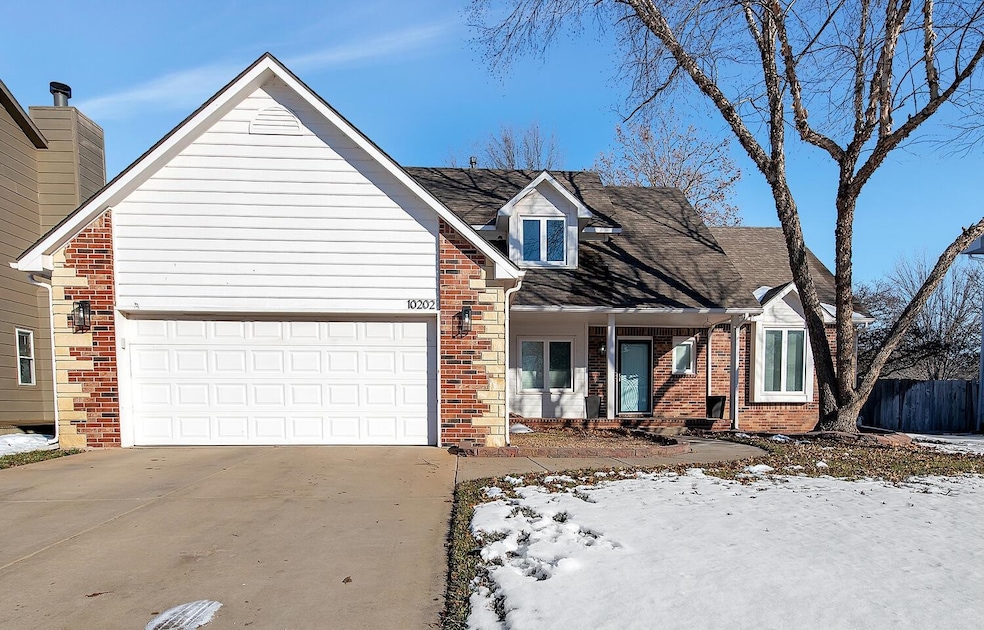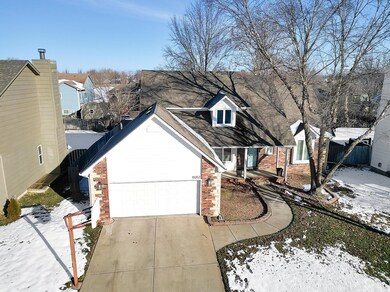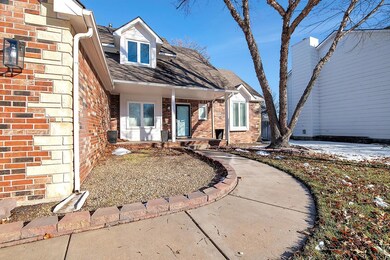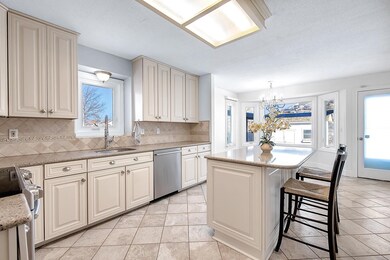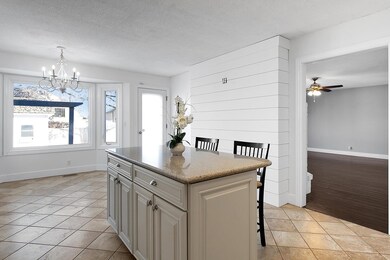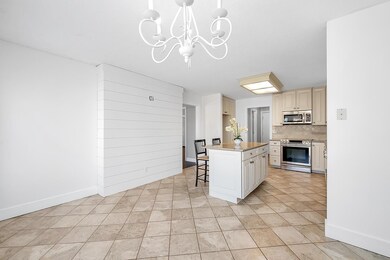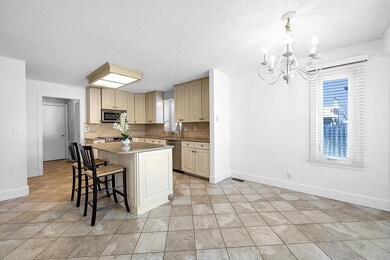
10202 W Jamesburg St Wichita, KS 67212
West Wichita NeighborhoodHighlights
- Deck
- Wood Flooring
- 2 Car Attached Garage
- Maize South Elementary School Rated A-
- No HOA
- Living Room
About This Home
As of February 2025The sellers have enjoyed this home for many years but its time for new buyers to enjoy this fabulous home in Maize school district. The sellers loved the primary bedroom being on the main level and 3 more rooms upstairs so there was plenty of space for guests. As you enter the home, you will see the upgrades throughout with 2 dining spaces, 2 fireplaces, updated kitchen, and even a highly sought after main level laundry and main level 1/2 bath. The home is dual zoned with separate HVAC for the upper level (which is extremely nice for utilities) and main level. Upper level unit replaced in 2019 and main level in 2012. The sellers had All States replace most all the windows in the home in 2010/early 2011, new well pump in 2024, newer flooring on upper level and basement, and so much more. Home was priced below comparables for quick sale so come see this one before it is gone.
Last Listed By
Berkshire Hathaway PenFed Realty Brokerage Phone: 316-516-4591 License #00230759 Listed on: 01/17/2025
Home Details
Home Type
- Single Family
Est. Annual Taxes
- $4,005
Year Built
- Built in 1992
Lot Details
- 9,148 Sq Ft Lot
- Wood Fence
- Sprinkler System
Parking
- 2 Car Attached Garage
Home Design
- Composition Roof
Interior Spaces
- Living Room
- Dining Room
- Natural lighting in basement
Kitchen
- Dishwasher
- Disposal
Flooring
- Wood
- Tile
- Luxury Vinyl Tile
Bedrooms and Bathrooms
- 4 Bedrooms
Outdoor Features
- Deck
- Outdoor Storage
Schools
- Maize
- Maize High School
Utilities
- Forced Air Zoned Heating and Cooling System
- Heat Pump System
- Irrigation Well
Community Details
- No Home Owners Association
- Stonegate Estates Subdivision
Listing and Financial Details
- Assessor Parcel Number 00245267
Ownership History
Purchase Details
Home Financials for this Owner
Home Financials are based on the most recent Mortgage that was taken out on this home.Purchase Details
Home Financials for this Owner
Home Financials are based on the most recent Mortgage that was taken out on this home.Purchase Details
Home Financials for this Owner
Home Financials are based on the most recent Mortgage that was taken out on this home.Similar Homes in the area
Home Values in the Area
Average Home Value in this Area
Purchase History
| Date | Type | Sale Price | Title Company |
|---|---|---|---|
| Warranty Deed | -- | Security 1St Title | |
| Warranty Deed | -- | None Available | |
| Warranty Deed | -- | None Available |
Mortgage History
| Date | Status | Loan Amount | Loan Type |
|---|---|---|---|
| Open | $267,750 | New Conventional | |
| Previous Owner | $160,000 | New Conventional | |
| Previous Owner | $18,022 | New Conventional | |
| Previous Owner | $32,500 | Unknown | |
| Previous Owner | $29,400 | Credit Line Revolving |
Property History
| Date | Event | Price | Change | Sq Ft Price |
|---|---|---|---|---|
| 02/18/2025 02/18/25 | Sold | -- | -- | -- |
| 01/25/2025 01/25/25 | Pending | -- | -- | -- |
| 01/17/2025 01/17/25 | For Sale | $315,000 | -- | $89 / Sq Ft |
Tax History Compared to Growth
Tax History
| Year | Tax Paid | Tax Assessment Tax Assessment Total Assessment is a certain percentage of the fair market value that is determined by local assessors to be the total taxable value of land and additions on the property. | Land | Improvement |
|---|---|---|---|---|
| 2023 | $4,010 | $31,257 | $6,049 | $25,208 |
| 2022 | $3,448 | $28,302 | $5,716 | $22,586 |
| 2021 | $3,198 | $26,209 | $3,416 | $22,793 |
| 2020 | $3,072 | $25,197 | $3,416 | $21,781 |
| 2019 | $2,869 | $23,553 | $3,416 | $20,137 |
| 2018 | $2,781 | $22,863 | $3,347 | $19,516 |
| 2017 | $2,689 | $0 | $0 | $0 |
| 2016 | $2,687 | $0 | $0 | $0 |
| 2015 | $2,799 | $0 | $0 | $0 |
| 2014 | $2,760 | $0 | $0 | $0 |
Agents Affiliated with this Home
-
Christy Needles

Seller's Agent in 2025
Christy Needles
Berkshire Hathaway PenFed Realty
(316) 516-4591
32 in this area
686 Total Sales
Map
Source: South Central Kansas MLS
MLS Number: 649589
APN: 133-08-0-23-01-038.00
- 10103 W Jamesburg St
- 1834 N Denene St
- 9915 W Jamesburg St
- 1880 N Lark Cir
- 9707 W Jamesburg St
- 9711 W 18th St N
- 9803 W Cornelison St
- 9715 W Cornelison St
- 1504 N Amarado St
- 10330 W Alamo Ct
- 1624 N Amarado St
- 10010 W Britton St
- 2212 N Chadsworth St
- 1505 N Mesa St
- 1833 N Shefford Cir
- 2318 N Chadsworth St
- 9416 W Wyncroft St
- 2007 N Shefford St
- 1714 N Shefford St
- 9706 W Greenspoint St
