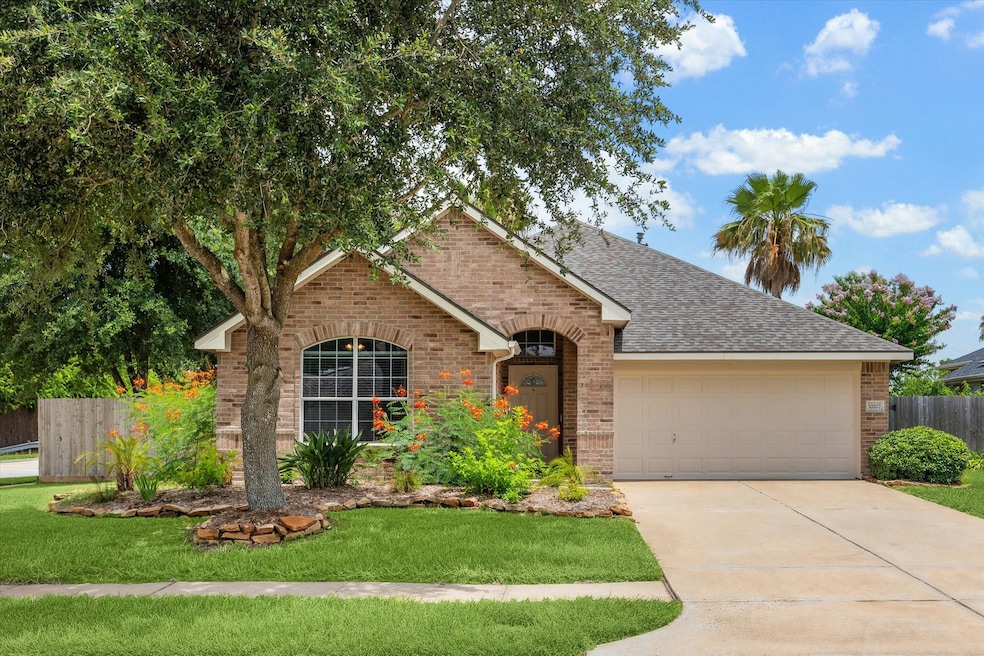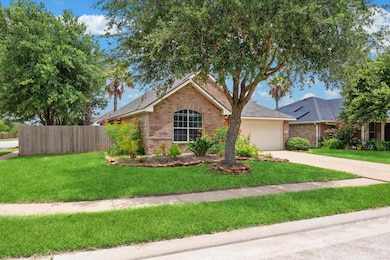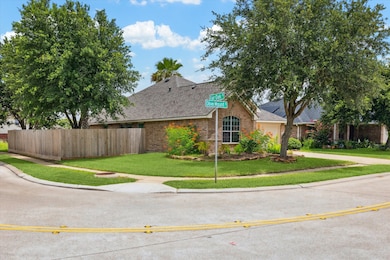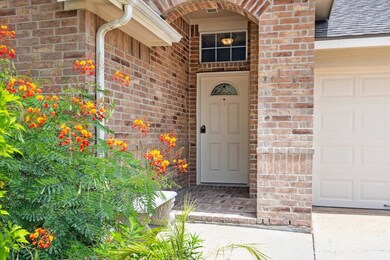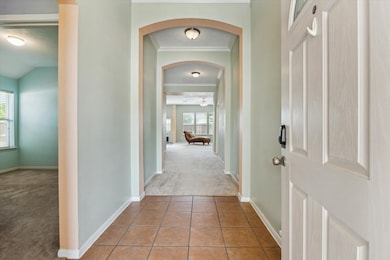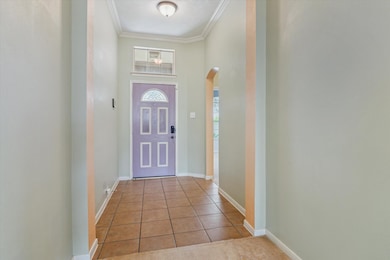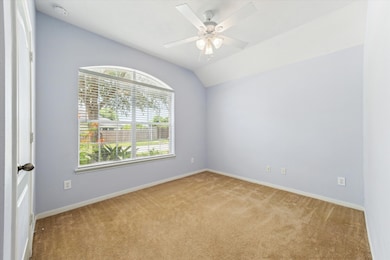
10207 Olive Mount St Pearland, TX 77584
Autumn Lake NeighborhoodEstimated payment $2,453/month
Highlights
- Deck
- Pond
- Corner Lot
- Challenger Elementary School Rated A
- Traditional Architecture
- High Ceiling
About This Home
Full of charm, personality & thoughtful updates, this 3-bedroom, 2-bathroom home is designed for comfort & easy living. Inside, you'll find updated lighting & fans, updated appliances, faux wood blinds throughout, fiber optic wiring & a refreshed primary bath w/a split door & upgraded shower. The open layout offers spacious living & dining areas with plenty of room to gather, large closets & smart home features like keypad entry. Outside, find repaired & painted siding, updated fencing, lush landscaping w/mature trees & vibrant plants, plus an extended patio. With no back neighbors for added privacy, it's ideal for relaxing or entertaining. Just a short walk along the scenic lakeside trail leads to the neighborhood pool & park, w/quick access to 288, Broadway, Walmart, shopping, dining & more. Style, function, & the perfect location blend beautifully to create one amazing home!
Listing Agent
Better Homes and Gardens Real Estate Gary Greene - Sugar Land License #0526503 Listed on: 07/10/2025

Home Details
Home Type
- Single Family
Est. Annual Taxes
- $7,100
Year Built
- Built in 2006
Lot Details
- 7,179 Sq Ft Lot
- Lot Dimensions are 74x87
- South Facing Home
- Back Yard Fenced
- Corner Lot
HOA Fees
- $33 Monthly HOA Fees
Parking
- 2 Car Attached Garage
- Garage Door Opener
- Driveway
Home Design
- Traditional Architecture
- Brick Exterior Construction
- Slab Foundation
- Composition Roof
- Wood Siding
- Cement Siding
Interior Spaces
- 1,700 Sq Ft Home
- 1-Story Property
- High Ceiling
- Ceiling Fan
- Window Treatments
- Entrance Foyer
- Family Room Off Kitchen
- Breakfast Room
- Dining Room
- Utility Room
- Washer and Gas Dryer Hookup
- Fire and Smoke Detector
Kitchen
- Breakfast Bar
- Electric Oven
- Electric Range
- Free-Standing Range
- <<microwave>>
- Dishwasher
- Kitchen Island
- Disposal
Flooring
- Carpet
- Tile
Bedrooms and Bathrooms
- 3 Bedrooms
- 2 Full Bathrooms
- Double Vanity
- Soaking Tub
- <<tubWithShowerToken>>
- Separate Shower
Eco-Friendly Details
- Energy-Efficient Windows with Low Emissivity
Outdoor Features
- Pond
- Deck
- Patio
Schools
- Challenger Elementary School
- Berry Miller Junior High School
- Glenda Dawson High School
Utilities
- Central Heating and Cooling System
- Heating System Uses Gas
Community Details
Overview
- Association fees include recreation facilities
- Autumn Lake HOA, Phone Number (281) 480-2563
- Autumn Lake Subdivision
Amenities
- Picnic Area
Recreation
- Community Playground
- Community Pool
- Park
- Trails
Map
Home Values in the Area
Average Home Value in this Area
Tax History
| Year | Tax Paid | Tax Assessment Tax Assessment Total Assessment is a certain percentage of the fair market value that is determined by local assessors to be the total taxable value of land and additions on the property. | Land | Improvement |
|---|---|---|---|---|
| 2023 | $6,505 | $251,632 | $57,420 | $233,470 |
| 2022 | $6,121 | $228,756 | $29,610 | $210,830 |
| 2021 | $6,003 | $207,960 | $26,920 | $181,040 |
| 2020 | $6,206 | $203,600 | $26,920 | $176,680 |
| 2019 | $5,853 | $191,360 | $26,920 | $164,440 |
| 2018 | $5,869 | $191,360 | $26,920 | $164,440 |
| 2017 | $5,933 | $191,360 | $26,920 | $164,440 |
| 2016 | $5,455 | $191,360 | $26,920 | $164,440 |
| 2015 | $4,348 | $163,350 | $26,920 | $136,430 |
| 2014 | $4,348 | $145,430 | $26,920 | $118,510 |
Property History
| Date | Event | Price | Change | Sq Ft Price |
|---|---|---|---|---|
| 07/10/2025 07/10/25 | For Sale | $330,000 | -- | $194 / Sq Ft |
Purchase History
| Date | Type | Sale Price | Title Company |
|---|---|---|---|
| Special Warranty Deed | -- | None Listed On Document | |
| Warranty Deed | -- | Charter Title Co Fort Bend | |
| Vendors Lien | -- | Priority Title Co |
Mortgage History
| Date | Status | Loan Amount | Loan Type |
|---|---|---|---|
| Previous Owner | $125,861 | Purchase Money Mortgage |
Similar Homes in the area
Source: Houston Association of REALTORS®
MLS Number: 78712992
APN: 1427-3001-001
- 2603 Fair Oak St
- 2708 Courtyard Ln
- 10007 Autumn Lake Trail
- 10208 Forest Spring Ln
- 2603 Sunshade Ct
- 9617 Landon Lake Dr
- 10002 Dawn Brook Dr
- 2210 Elm Forest Dr
- 0 Smith Ranch Rd Unit 79905344
- 2610 S Belgravia Dr
- 9703 Fair Brook Way
- 3034 Becket St
- 3018 Sherborne St
- 3214 Worthington Dr
- 3207 Summerwind Ct
- 1126 Andover Dr
- 9405 Sundance Dr
- 1103 W Brompton Dr
- 1115 Sussex Trail
- 2806 N Brompton Dr
- 2606 Sandal Walk
- 2703 Courtyard Ln
- 10106 Erin Glen Way
- 10203 Chestnut Creek Way
- 10204 Dawn Brook Dr
- 9616 Hamilton Dr
- 10008 Dawn Brook Dr
- 9706 Camelots Ct
- 9609 Landon Lake Dr
- 1126 E Brompton Dr
- 9720 Broadway St
- 3023 Becket St
- 3002 Sherborne St
- 3215 Worthington Dr
- 2526 Business Center Dr
- 1103 W Brompton Dr
- 2414 County Road 90
- 3214 Southmere Ln
- 2500 Business Center Dr
- 2400 Business Center Dr
