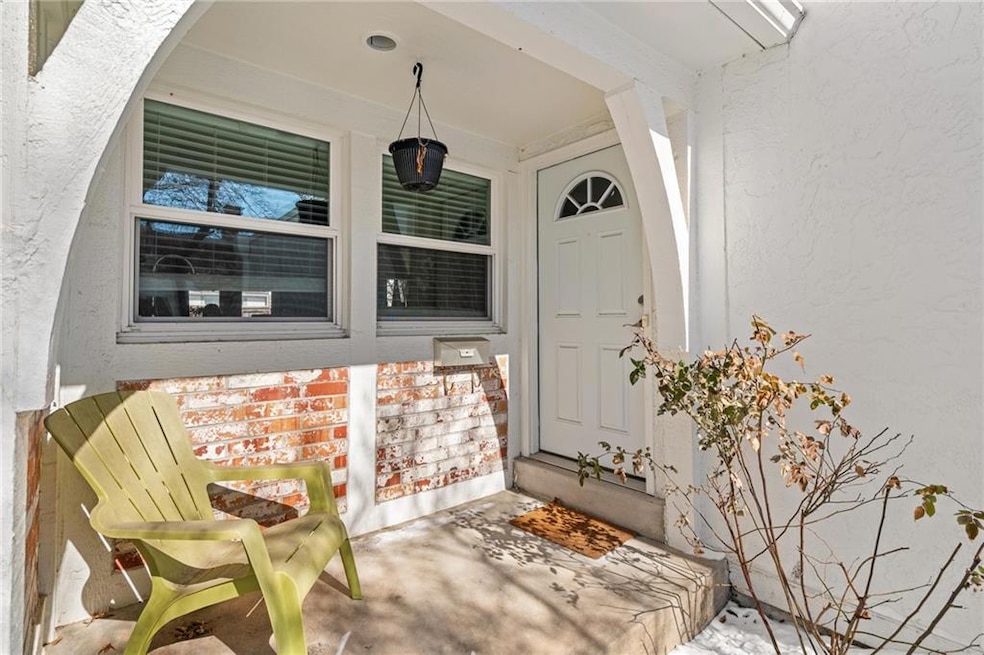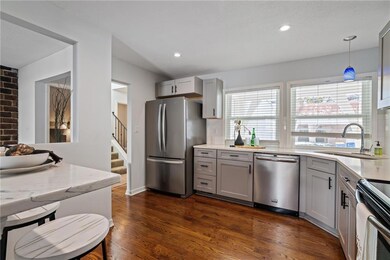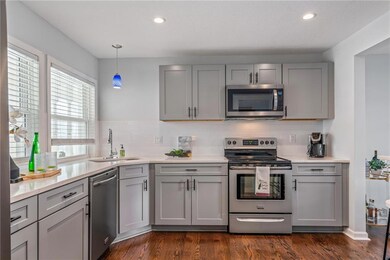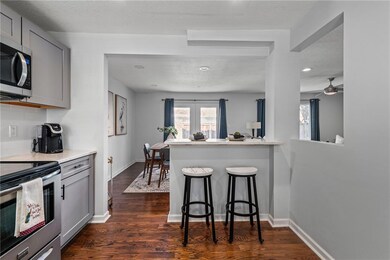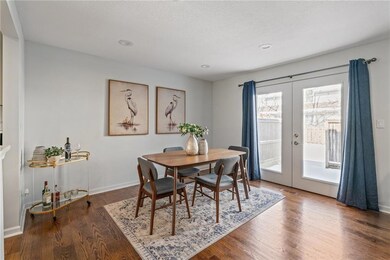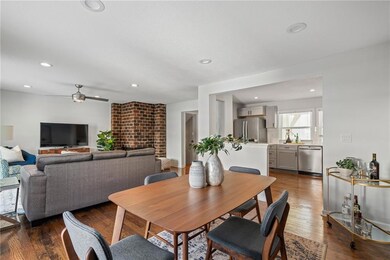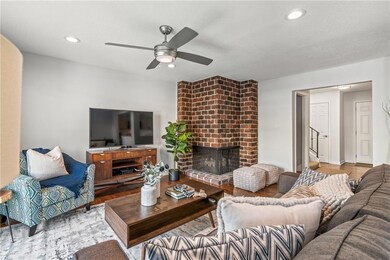
10208 Conser St Unit 7R Overland Park, KS 66212
Highlights
- 43,350 Sq Ft lot
- Clubhouse
- Community Pool
- Shawnee Mission South High School Rated A
- Traditional Architecture
- 3-minute walk to Indian Creek Recreation Center
About This Home
As of March 2025Beautifully updated condo in sought-after Pinebrooke!! This stunningly remodeled 2-bedroom, 2.5 bathroom condominium in the desirable Pinebrooke community is truly move-in ready! Thoughtfully updated over the past 5 years -without plans to sell-this home blends modern upgrades with low maintenance living, making it an absolute must-see.
Step inside to all-new hardwood flooring on the main level, leading to a beautifully remodeled open-concept kitchen featuring new cabinetry, sleek countertops, modern appliances, updated lighting, and a bar-height peninsula with extra seating, perfect for entertaining. the main level half bath has also been stylishly updated.
Upstairs, the primary bathroom has been completely reimagined, now boasting a spacious glass-enclosed shower for a bright, airy feel. The finished lower level provides a bonus living space, including a nonconforming 3rd bedroom and full bath, making it ideal for guests, a home office or a cozy retreat.
This remodel went beyond aesthetics-recent upgrades include all-new windows, a new garage door, new french doors to patio and a brand-new HVAC system in 2023. Even the garage slab was replaced by the HOA, ensuring a worry-free lifestyle.
Don't be deterred by HOA fees-they cover nearly everything. Your low electric bills(averaging around $50/month, thanks to energy-efficient updates) are one of the few expenses left to manage.
The HOA includes: water & gas, roof repair/replacement, sidewalk, driveway, garage slab, and patio replacement, exterior maintenance including gutters, woodrot, painting, wooden privacy fences, in addition to lawn, landscaping & common area maintenance. Termite treatments, foundation repairs, chimney flue liner & cap maintenance/replacement. Snow removal, trash & recycling and 3 bulk trash pick-ups per year are also covered by your monthly dues.
Enjoy two beautiful pools and clubhouse, all while being just minutes from major highways, fantastic restaurants and great retail options.
Last Agent to Sell the Property
ReeceNichols - Overland Park Brokerage Phone: 913-488-2778 License #SP00225226 Listed on: 02/21/2025

Property Details
Home Type
- Condominium
Est. Annual Taxes
- $2,689
Year Built
- Built in 1970
HOA Fees
- $761 Monthly HOA Fees
Parking
- 1 Car Attached Garage
- Inside Entrance
- Front Facing Garage
- Garage Door Opener
Home Design
- Traditional Architecture
- Composition Roof
Interior Spaces
- 2-Story Property
- Ceiling Fan
- Living Room with Fireplace
- Combination Dining and Living Room
- Carpet
- Laundry on lower level
Bedrooms and Bathrooms
- 2 Bedrooms
- Walk-In Closet
Basement
- Basement Fills Entire Space Under The House
- Bedroom in Basement
Schools
- Brookridge Elementary School
- Sm South High School
Additional Features
- South Facing Home
- Forced Air Heating and Cooling System
Listing and Financial Details
- Assessor Parcel Number NP672000BR-00U7R
- $0 special tax assessment
Community Details
Overview
- Association fees include all amenities, building maint, curbside recycling, gas, lawn service, management, insurance, roof repair, roof replacement, snow removal, street, trash, water
- Pinebrooke Subdivision
Amenities
- Clubhouse
Recreation
- Community Pool
Ownership History
Purchase Details
Home Financials for this Owner
Home Financials are based on the most recent Mortgage that was taken out on this home.Purchase Details
Purchase Details
Home Financials for this Owner
Home Financials are based on the most recent Mortgage that was taken out on this home.Purchase Details
Home Financials for this Owner
Home Financials are based on the most recent Mortgage that was taken out on this home.Purchase Details
Home Financials for this Owner
Home Financials are based on the most recent Mortgage that was taken out on this home.Purchase Details
Purchase Details
Similar Homes in the area
Home Values in the Area
Average Home Value in this Area
Purchase History
| Date | Type | Sale Price | Title Company |
|---|---|---|---|
| Warranty Deed | -- | None Listed On Document | |
| Warranty Deed | -- | Security 1St Title | |
| Warranty Deed | -- | Security 1St Title | |
| Warranty Deed | -- | Platinum Title Llc | |
| Deed | -- | Chicago Title | |
| Quit Claim Deed | -- | None Available | |
| Interfamily Deed Transfer | -- | None Available | |
| Contract Of Sale | $135,000 | None Available |
Mortgage History
| Date | Status | Loan Amount | Loan Type |
|---|---|---|---|
| Previous Owner | $148,000 | New Conventional | |
| Previous Owner | $122,550 | New Conventional | |
| Previous Owner | $122,550 | New Conventional | |
| Closed | $0 | Seller Take Back |
Property History
| Date | Event | Price | Change | Sq Ft Price |
|---|---|---|---|---|
| 03/31/2025 03/31/25 | Sold | -- | -- | -- |
| 03/07/2025 03/07/25 | Pending | -- | -- | -- |
| 02/21/2025 02/21/25 | For Sale | $250,000 | +38.9% | $159 / Sq Ft |
| 09/10/2019 09/10/19 | Sold | -- | -- | -- |
| 07/10/2019 07/10/19 | For Sale | $180,000 | +39.0% | $114 / Sq Ft |
| 09/25/2014 09/25/14 | Sold | -- | -- | -- |
| 09/25/2014 09/25/14 | Pending | -- | -- | -- |
| 09/25/2014 09/25/14 | For Sale | $129,500 | -- | $96 / Sq Ft |
Tax History Compared to Growth
Tax History
| Year | Tax Paid | Tax Assessment Tax Assessment Total Assessment is a certain percentage of the fair market value that is determined by local assessors to be the total taxable value of land and additions on the property. | Land | Improvement |
|---|---|---|---|---|
| 2024 | $2,689 | $28,313 | $3,632 | $24,681 |
| 2023 | $2,647 | $27,232 | $3,632 | $23,600 |
| 2022 | $2,485 | $25,749 | $3,158 | $22,591 |
| 2021 | $2,323 | $22,782 | $3,158 | $19,624 |
| 2020 | $2,166 | $21,276 | $2,634 | $18,642 |
| 2019 | $1,725 | $16,985 | $2,393 | $14,592 |
| 2018 | $1,604 | $15,732 | $2,393 | $13,339 |
| 2017 | $1,704 | $16,445 | $2,393 | $14,052 |
| 2016 | $1,582 | $15,030 | $2,393 | $12,637 |
| 2015 | $1,589 | $15,421 | $2,393 | $13,028 |
| 2013 | -- | $13,558 | $2,393 | $11,165 |
Agents Affiliated with this Home
-
Celia Huneycutt

Seller's Agent in 2025
Celia Huneycutt
ReeceNichols - Overland Park
(913) 488-2778
5 in this area
47 Total Sales
-
Bryce Workman
B
Buyer's Agent in 2025
Bryce Workman
Worth Clark Realty
(636) 675-0111
2 in this area
177 Total Sales
-
D
Seller's Agent in 2019
Dee Dee Morse
Platinum Realty LLC
-
Jennifer Turner

Seller Co-Listing Agent in 2019
Jennifer Turner
Platinum Realty LLC
(913) 634-6604
2 in this area
68 Total Sales
-
Cory Terrell
C
Buyer's Agent in 2019
Cory Terrell
United Real Estate Kansas City
1 in this area
21 Total Sales
-
Marcia Even

Seller's Agent in 2014
Marcia Even
BHG Kansas City Homes
(913) 661-8500
8 in this area
57 Total Sales
Map
Source: Heartland MLS
MLS Number: 2532208
APN: NP672000BR-00U7R
- 7414 W 102nd Ct
- 7501 W 102nd St
- 10213 Foster St
- 7207 W 100th Place
- 7718 W 100th St
- 10547 Foster St
- 9916 Floyd St
- 8201 W 100th Terrace
- 10055 Goodman Dr
- 7401 W 99th St
- 10140 Mackey St
- 10013 Benson St
- 8726 W 104th St
- 8911 W 104th St
- 9000 W 104th St
- 7615 W 96th St
- 8813 W 106th Cir
- 6524 W 101st St
- 10246 Russell St
- 9540 Foster St
