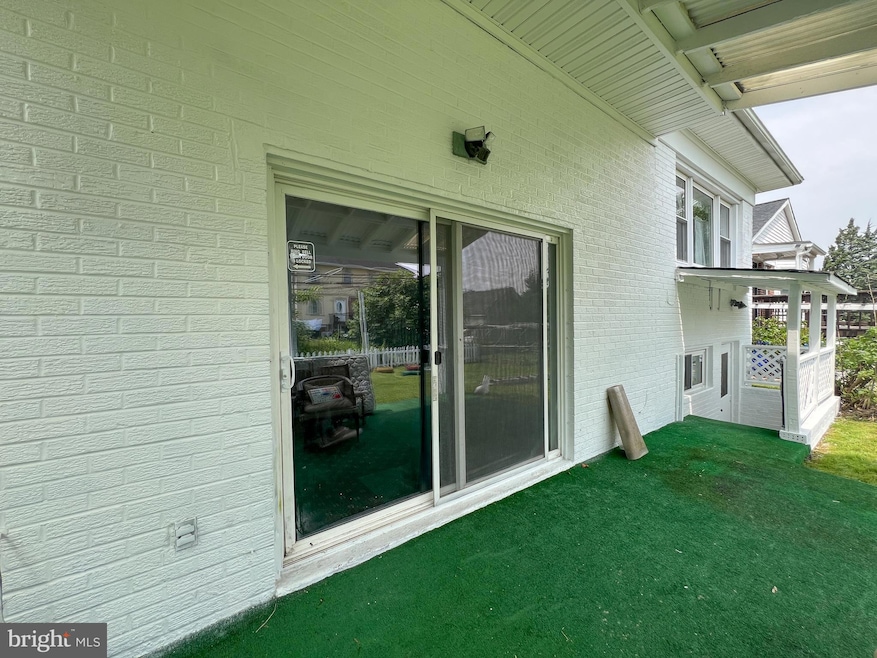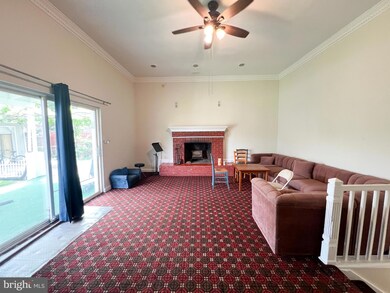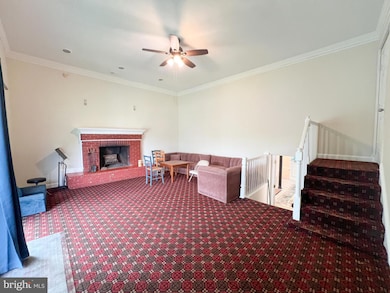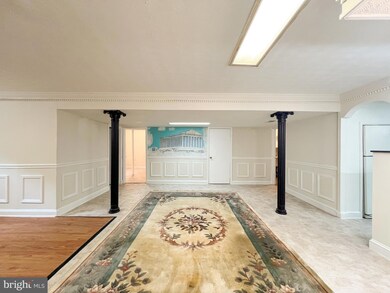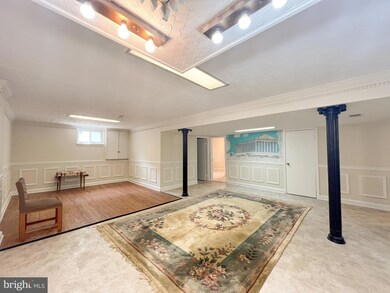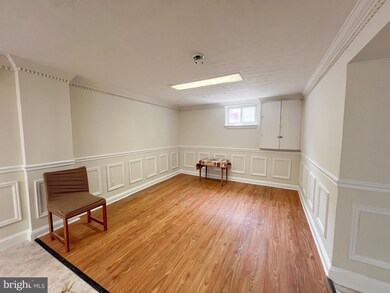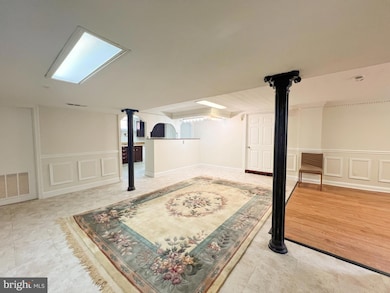10209 Douglas Ave Unit BASEMENT Silver Spring, MD 20902
Forest Glen NeighborhoodHighlights
- Private Lot
- Rambler Architecture
- Home Office
- Flora M. Singer Elementary School Rated A-
- No HOA
- Patio
About This Home
Spacious basement apartment available for immediate occupancy. This one bedroom, one bathroom suite is located in the basement of a single family property. It includes a full kitchen, a separate room which can be used as an office, laundry room, and private access to the backyard. This amazing location is less than a mile to Forest Glen Metro Station, the Beltway, and several parks and trails including Sligo Creek, within 2 miles of Wheaton, and 5 miles of Downtown Silver Spring. Inquire via the contact form on this website. No pets.
Listing Agent
(301) 807-3501 piero@silverspringre.com Silver Spring Real Estate License #596047 Listed on: 06/20/2025
Home Details
Home Type
- Single Family
Est. Annual Taxes
- $7,052
Year Built
- Built in 1949
Lot Details
- 7,000 Sq Ft Lot
- East Facing Home
- Partially Fenced Property
- Private Lot
- Level Lot
- Back Yard
- Property is in good condition
- Property is zoned R60
Home Design
- Rambler Architecture
- Entry on the 2nd floor
- Brick Exterior Construction
- Block Foundation
Interior Spaces
- Property has 2 Levels
- Family Room
- Living Room
- Home Office
Kitchen
- Gas Oven or Range
- Dishwasher
Flooring
- Carpet
- Vinyl
Bedrooms and Bathrooms
- 1 Main Level Bedroom
- 1 Full Bathroom
Laundry
- Laundry Room
- Dryer
- Washer
Finished Basement
- Rear Basement Entry
- Laundry in Basement
Parking
- 1 Parking Space
- 1 Driveway Space
- On-Street Parking
Outdoor Features
- Patio
Schools
- Flora M. Singer Elementary School
- Sligo Middle School
- Albert Einstein High School
Utilities
- Forced Air Heating and Cooling System
- Natural Gas Water Heater
Listing and Financial Details
- Residential Lease
- Security Deposit $1,500
- Requires 1 Month of Rent Paid Up Front
- No Smoking Allowed
- 12-Month Min and 48-Month Max Lease Term
- Available 6/19/25
- $40 Application Fee
- Assessor Parcel Number 161301100960
Community Details
Overview
- No Home Owners Association
- Carroll Knolls Subdivision
Pet Policy
- No Pets Allowed
Map
Source: Bright MLS
MLS Number: MDMC2186854
APN: 13-01100960
- 2405 Homestead Dr
- 1810 Cody Dr
- 1936 Flowering Tree Terrace
- 1912 Dennis Ave
- 2112 Bonnywood Ln
- 2114 Bonnywood Ln Unit 201
- 9900 Georgia Ave Unit 113
- 2427 Churchill Rd
- 2107 Walsh View Terrace Unit 14-301 & 304
- 2101 Walsh View Terrace Unit 17103
- 2507 Hayden Dr
- 2201 Kimball Place
- 2408 Lillian Dr
- 2309 Georgia Village Way
- 2411 Lillian Dr
- 2016 Cascade Rd
- 9804 Georgia Ave Unit 23301
- 2016 Coleridge Dr
- 9800 Georgia Ave Unit 25301
- 10608 Dunkirk Dr
- 10119 Greeley Ave
- 2314 Eccleston St
- 2310 Hildarose Dr
- 2106 Belvedere Blvd
- 9900 Georgia Ave Unit 310
- 9900 Georgia Ave Unit 415
- 9800 Georgia Ave Unit 103
- 9820 Darcy Forest Dr
- 2207 Kimball Place
- 10502 Glenhaven Dr
- 2016 Cascade Rd
- 10213 Duvawn Place
- 2712 Finch St
- 2547 Holman Ave
- 10811 Georgia Ave
- 10507 Huntley Place
- 10412 Leslie Ct
- 10317 Folk St
- 9503 Hale Place
- 10898 Bucknell Dr
