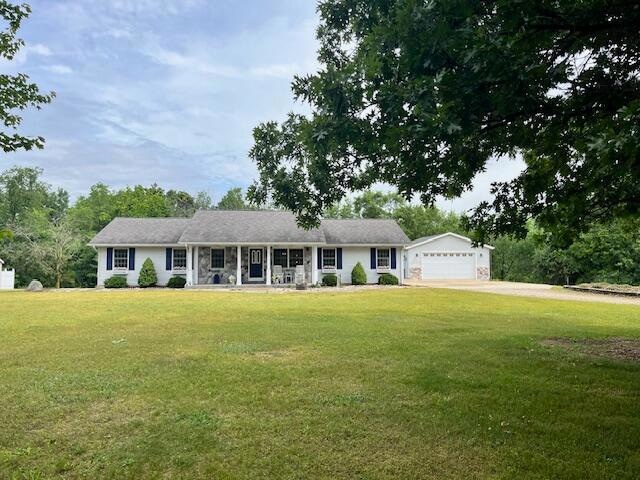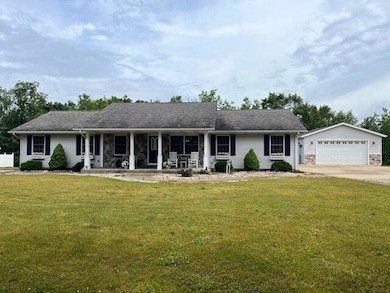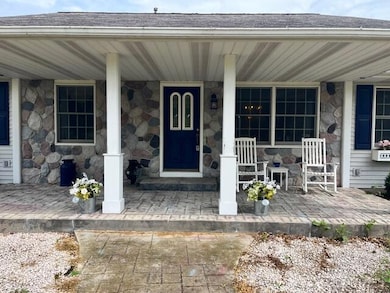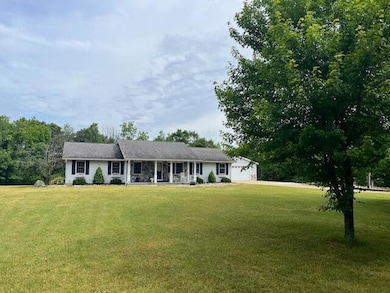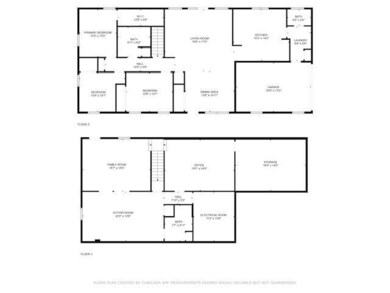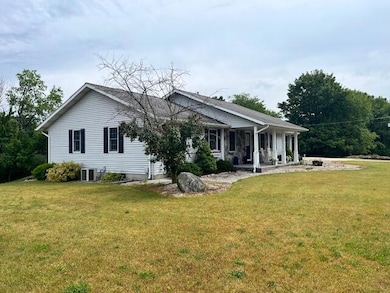
1021 112th Ave Martin, MI 49070
Estimated payment $3,054/month
Highlights
- Second Garage
- Sun or Florida Room
- Covered patio or porch
- Deck
- Mud Room
- Separate Outdoor Workshop
About This Home
Well maintained 3 bedroom, 2-1/2 bath custom built Home with a Three season room. Finished walk out basement which includes a recreational room, hobby room and Lots of storage with built in shelving. Main level laundry area. A one car attached garage with a detached two car garage. Do you need a workshop or toy storage? Home is complete with a 32 x 60' finished garage/ work shop with 3 bays, office or storage area, and bathroom. Building is complete with heat and A/C. This location makes it a must see. Quiet town of Martin on a dead end street. Convenient location just minutes of Us 131.
Listing Agent
Coldwell Banker Schmidt - Onekama License #6501407900 Listed on: 07/01/2025

Home Details
Home Type
- Single Family
Est. Annual Taxes
- $3,477
Year Built
- Built in 1993
Lot Details
- 1.9 Acre Lot
- Lot Dimensions are 316x328x70x300x145x112
- Lot Has A Rolling Slope
Parking
- 3 Car Garage
- Second Garage
- Side Facing Garage
- Garage Door Opener
- Gravel Driveway
Home Design
- Brick or Stone Mason
- Shingle Roof
- Vinyl Siding
- Stone
Interior Spaces
- 1-Story Property
- Built-In Desk
- Ceiling Fan
- Insulated Windows
- Mud Room
- Sun or Florida Room
Kitchen
- Eat-In Kitchen
- Range<<rangeHoodToken>>
- <<microwave>>
- Dishwasher
Flooring
- Laminate
- Ceramic Tile
Bedrooms and Bathrooms
- 3 Main Level Bedrooms
Laundry
- Laundry Room
- Laundry on main level
- Dryer
- Washer
Finished Basement
- Walk-Out Basement
- Basement Fills Entire Space Under The House
Outdoor Features
- Deck
- Covered patio or porch
- Separate Outdoor Workshop
Utilities
- Forced Air Heating and Cooling System
- Heating System Uses Propane
- Well
- Propane Water Heater
- Water Softener is Owned
- Septic System
- High Speed Internet
- Cable TV Available
Map
Home Values in the Area
Average Home Value in this Area
Tax History
| Year | Tax Paid | Tax Assessment Tax Assessment Total Assessment is a certain percentage of the fair market value that is determined by local assessors to be the total taxable value of land and additions on the property. | Land | Improvement |
|---|---|---|---|---|
| 2025 | $3,477 | $192,900 | $22,000 | $170,900 |
| 2024 | $3,163 | $194,900 | $18,200 | $176,700 |
| 2023 | $3,163 | $172,300 | $18,400 | $153,900 |
| 2022 | $3,163 | $141,500 | $19,800 | $121,700 |
| 2021 | $2,945 | $130,600 | $15,800 | $114,800 |
| 2020 | $2,945 | $123,700 | $17,900 | $105,800 |
| 2019 | $0 | $122,200 | $19,200 | $103,000 |
| 2018 | $0 | $111,800 | $11,000 | $100,800 |
| 2017 | $0 | $93,000 | $9,600 | $83,400 |
| 2016 | $0 | $94,400 | $10,600 | $83,800 |
| 2015 | -- | $94,400 | $10,600 | $83,800 |
| 2014 | -- | $87,200 | $10,600 | $76,600 |
| 2013 | -- | $83,600 | $12,000 | $71,600 |
Property History
| Date | Event | Price | Change | Sq Ft Price |
|---|---|---|---|---|
| 07/09/2025 07/09/25 | For Sale | $459,000 | -8.0% | $143 / Sq Ft |
| 07/01/2025 07/01/25 | For Sale | $499,000 | -- | $156 / Sq Ft |
Purchase History
| Date | Type | Sale Price | Title Company |
|---|---|---|---|
| Special Warranty Deed | $169,900 | None Available | |
| Quit Claim Deed | -- | None Available | |
| Sheriffs Deed | $182,716 | None Available | |
| Land Contract | -- | Unified Title | |
| Interfamily Deed Transfer | -- | Unified Title | |
| Interfamily Deed Transfer | -- | -- |
Mortgage History
| Date | Status | Loan Amount | Loan Type |
|---|---|---|---|
| Open | $115,000 | Credit Line Revolving | |
| Closed | $170,000 | New Conventional | |
| Closed | $121,000 | Reverse Mortgage Home Equity Conversion Mortgage | |
| Closed | $90,000 | Credit Line Revolving | |
| Closed | $130,000 | New Conventional | |
| Closed | $137,000 | New Conventional | |
| Previous Owner | $130,000 | Unknown | |
| Previous Owner | $176,000 | New Conventional | |
| Previous Owner | $24,700 | Stand Alone Second |
Similar Homes in Martin, MI
Source: Southwestern Michigan Association of REALTORS®
MLS Number: 25031884
APN: 15-031-017-31
- 1067 112th Ave
- 1051 11th St
- 1075 12th St
- 1163 Winfield Ln
- 1559 Deer Point Dr Unit 83
- 1163 Ashton St Unit 63
- 842 10th St
- 1163 Hawthorn Unit 44
- 1559 Dover Dr Unit 77
- 806 10th St
- 1385 Wetheral Lake Dr
- 789 7th St
- VL 107th Ave
- 1211 107th Ave
- 950 Lafayette St
- 1666 14th St
- 984 106th Ave
- 1020 Miller Rd
- 828 N 16th St
- 1142 N Peach Ct
- 236 E Allegan St Unit 236
- 126 E Allegan St Unit 126
- 238 W Orleans St Unit 3
- 415 S Main St Unit 415 S Main St. Upper Unit
- 700 Vista Dr
- 602-1/2 Hooker Rd
- 532 Forrest St
- 542 Mill St
- 15525 Michigan 43
- 8297 W Sturtevant Ave
- 4671 Winding Way Unit 4
- 3510 N Drake Rd
- 5179 N Riverview Dr
- 1879 E G Ave Unit 1879 E G
- 8681 E D Ave Unit D
- 133 N Riverview Dr
- 5001 Coopers Landing Dr
- 5069 Meadows Ln
- 4632 Beech Blvd
- 4495 Gull Run Dr
