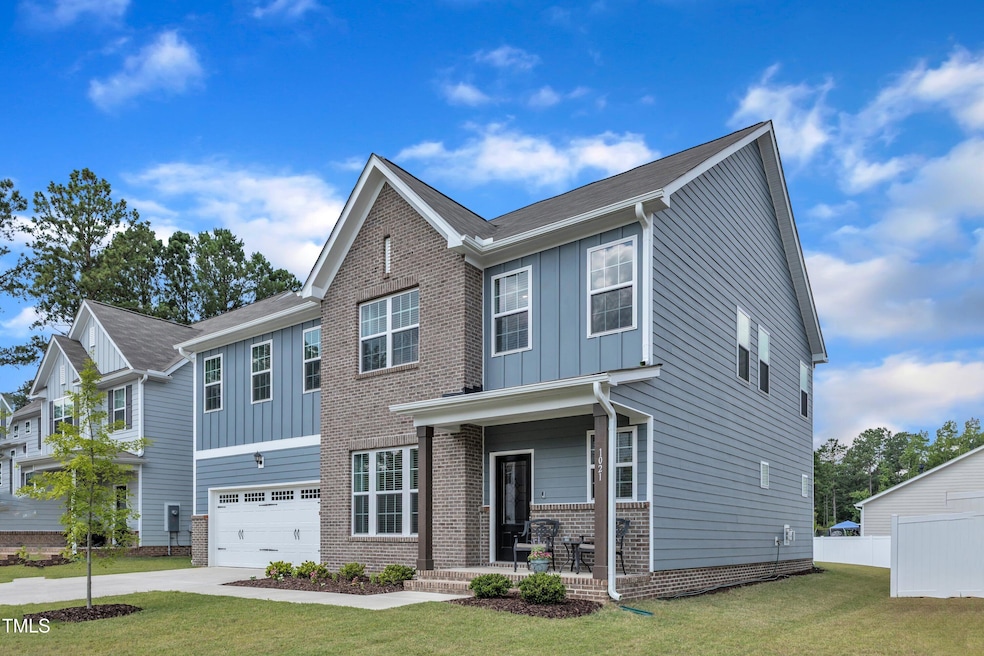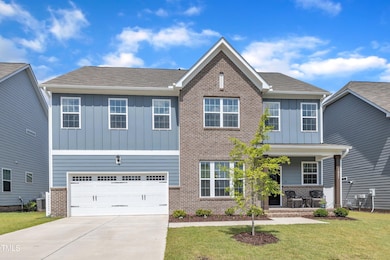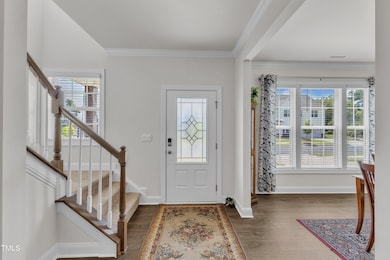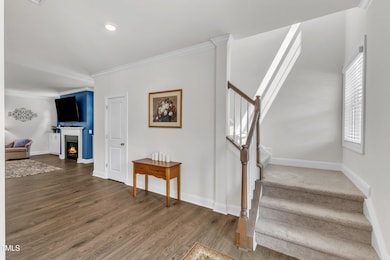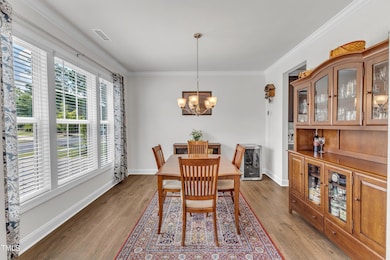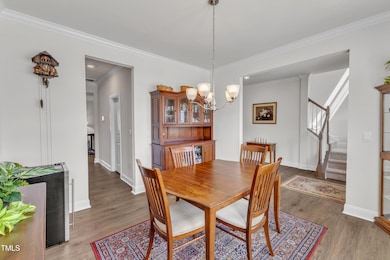
1021 Clove Pine Dr Knightdale, NC 27545
Estimated payment $3,732/month
Highlights
- Open Floorplan
- Main Floor Bedroom
- High Ceiling
- Traditional Architecture
- Bonus Room
- Granite Countertops
About This Home
Welcome Home to 1021 Clove Pine Drive, located within The Manor at Haywood Glen — upgraded beyond what you'd get in new construction! It's all done for you - No delays, no punch lists, no extra expense after closing! This Impeccably Maintained 5-bedroom, 4-bath home offers nearly 3,500 square feet of curated comfort and functionality. Step inside the spacious Entry Foyer, where the home opens with presence and warmth. To your left, the formal dining room - offering a natural flow into the Heart of the Home. As you move forward, take note of the cleverly Customized Under-Stair Storage, creating a deep, extended space that reaches all the way to the first step. It's a smart and functional addition that maximizes every inch! Beyond the foyer, the open-concept main level unfolds with effortless flow. The living room features Built-In Cabinetry flanking the fireplace — topped with Marble and thoughtfully designed for both beauty and function. The Chef's Kitchen, equipped with Stainless Steel Appliances, anchors the space with Pull-out Shelving, Under-Sink Organizers, Two Pendant lights over the Island, and an Extended Walk-in Pantry with Floor-to-Ceiling Custom Wood Shelving. Hosting is a breeze with a Butler's Pantry added to include Tall Cabinetry, Deep Base Drawers, and a Stunning Marble Countertop. Step outside from the main living area to a Screened Porch that opens to an Expansive Concrete Patio — ideal for Outdoor Dining, Grilling, or Relaxing under the Screened Porch with Outdoor Ceiling fan on a warm North Carolina Evening. A Dedicated Trash Pad was thoughtfully added with Privacy Fencing to keep things neat and out of sight. Right off the garage entry, you'll find a Custom Built Drop Zone, outfitted with Bench Seating, Coat Hooks and Shelving. A Main-Level Guest Suite provides comfort and privacy for visitors or multigenerational living. As you move upstairs, just beyond the landing, you'll find a Bright and Spacious Bonus Room — a cozy, sun-filled space ideal for a Home Office or Secondary Living Room. Framed by Double Doors and Large Windows, it's a flexible area that adapts effortlessly to your lifestyle. Just down the hall, the Expansive Primary Suite offers a calm, comfortable space to recharge. Featuring a Private En-Suite Bathroom outfitted with Dual Vanities that include Pull-Out Organizer, and an Oversized Walk-In Closet with a thoughtfully designed Custom Closet System. You'll find 3 more Spacious Bedrooms — all with added ceiling fans for extra comfort — including one with its Own En-Suite Bathroom, offering a perfect retreat for guests or a private space for older children. A few steps away you'll find the Second-Floor Laundry Room that adds everyday ease, outfitted with a Double Pantry Cabinet for storage and Granite-Topped Base Cabinetry providing room to fold, sort, and store. Residents enjoy access to Multiple Fenced Playgrounds, Open Green Spaces with Picnic Tables, and Outdoor Fitness Stations - perfect for active lifestyles and family fun! Unwind by the Sparkling Community Pool, or host a gathering at one of the Shaded Pavilions. Every amenity is designed to make life feel a little more connected, comfortable and enjoyable!
Located just minutes from shopping, dining, and major highways — and walkable to community amenities like parks, trails, and playgrounds — this home blends convenience with elevated design! Don't miss your opportunity to make this home yours!
Home Details
Home Type
- Single Family
Est. Annual Taxes
- $5,170
Year Built
- Built in 2023
Lot Details
- 7,841 Sq Ft Lot
- East Facing Home
- Backyard Sprinklers
- Back Yard
HOA Fees
- $61 Monthly HOA Fees
Parking
- 2 Car Attached Garage
- Front Facing Garage
- Garage Door Opener
- Private Driveway
- Open Parking
Home Design
- Traditional Architecture
- Brick Exterior Construction
- Slab Foundation
- Shingle Roof
- Board and Batten Siding
- Radiant Barrier
Interior Spaces
- 3,475 Sq Ft Home
- 2-Story Property
- Open Floorplan
- Built-In Features
- Crown Molding
- Smooth Ceilings
- High Ceiling
- Ceiling Fan
- Recessed Lighting
- Gas Log Fireplace
- ENERGY STAR Qualified Windows
- Blinds
- Entrance Foyer
- Living Room with Fireplace
- L-Shaped Dining Room
- Bonus Room
- Screened Porch
- Neighborhood Views
Kitchen
- Eat-In Kitchen
- Butlers Pantry
- Built-In Convection Oven
- Built-In Electric Oven
- Gas Cooktop
- Range Hood
- Microwave
- Plumbed For Ice Maker
- ENERGY STAR Qualified Dishwasher
- Stainless Steel Appliances
- Kitchen Island
- Granite Countertops
- Quartz Countertops
- Disposal
- Instant Hot Water
Flooring
- Carpet
- Ceramic Tile
- Vinyl
Bedrooms and Bathrooms
- 5 Bedrooms
- Main Floor Bedroom
- Walk-In Closet
- 4 Full Bathrooms
- Double Vanity
- Bathtub with Shower
- Walk-in Shower
Laundry
- Laundry Room
- Laundry on upper level
- Washer and Electric Dryer Hookup
Attic
- Pull Down Stairs to Attic
- Unfinished Attic
Home Security
- Smart Home
- Smart Thermostat
- Outdoor Smart Camera
Eco-Friendly Details
- Energy-Efficient Lighting
- Energy-Efficient Thermostat
- Water-Smart Landscaping
Outdoor Features
- Patio
- Rain Gutters
Schools
- Forestville Road Elementary School
- Neuse River Middle School
- Knightdale High School
Utilities
- ENERGY STAR Qualified Air Conditioning
- Forced Air Zoned Heating and Cooling System
- Heating System Uses Natural Gas
- Vented Exhaust Fan
- Underground Utilities
- Natural Gas Connected
- Tankless Water Heater
- Gas Water Heater
- High Speed Internet
- Phone Available
- Cable TV Available
Additional Features
- Smart Technology
- Grass Field
Listing and Financial Details
- Assessor Parcel Number 1755.04-72-8692.000
Community Details
Overview
- Association fees include ground maintenance
- Charleston Management Association, Phone Number (919) 847-3003
- Built by D.R. Horton
- Haywood Glen Subdivision
Amenities
- Picnic Area
Recreation
- Community Playground
- Exercise Course
- Community Pool
- Park
- Dog Park
- Jogging Path
Map
Home Values in the Area
Average Home Value in this Area
Tax History
| Year | Tax Paid | Tax Assessment Tax Assessment Total Assessment is a certain percentage of the fair market value that is determined by local assessors to be the total taxable value of land and additions on the property. | Land | Improvement |
|---|---|---|---|---|
| 2023 | $443 | $40,000 | $40,000 | $0 |
Property History
| Date | Event | Price | Change | Sq Ft Price |
|---|---|---|---|---|
| 07/11/2025 07/11/25 | For Sale | $585,000 | +5.9% | $168 / Sq Ft |
| 12/14/2023 12/14/23 | Off Market | $552,625 | -- | -- |
| 09/15/2023 09/15/23 | Sold | $552,625 | 0.0% | $159 / Sq Ft |
| 08/14/2023 08/14/23 | Pending | -- | -- | -- |
| 07/01/2023 07/01/23 | For Sale | $552,625 | -- | $159 / Sq Ft |
Similar Homes in Knightdale, NC
Source: Doorify MLS
MLS Number: 10108063
APN: 1755.04-72-8692-000
- 516 Lemon Daisy Ln
- 1300 White Verona Way
- 1304 White Verona Way
- 552 Lemon Daisy Ln
- 556 Lemon Daisy Ln
- 533 Lemon Daisy Ln
- 537 Lemon Daisy Ln
- 560 Lemon Daisy Ln
- 1320 White Verona Way
- 541 Lemon Daisy Ln
- 1409 Jasmine View Way
- 564 Lemon Daisy Ln
- 600 Sweet Iris Dr
- 553 Lemon Daisy Ln
- 1417 Jasmine View Way
- 608 Sweet Iris Dr
- 561 Lemon Daisy Ln
- 612 Sweet Iris Dr
- 568 Lemon Daisy Ln
- 616 Sweet Iris Dr
- 508 Zircon Ln
- 402 Zircon Ln
- 211 Aqua Marine Ln
- 201 Aqua Marine Ln
- 1409 Patchings Ln
- 507 Mount Carmel Rd
- 507 Mt Carmel Rd
- 1100 Cannonball Run
- 610 Gray Head Ln
- 103 Pebblebrook Dr
- 817 Portland Rose Dr
- 777 Fireball Ct
- 341 Sugar Magnolia Ln
- 805 N 1st Ave
- 1201 Aragon Dr
- 918 Malabys Church Dr
- 1001 Mulford Ct Unit B1
- 1001 Mulford Ct Unit A2
- 1001 Mulford Ct Unit A1
- 1001 Mulford Ct
