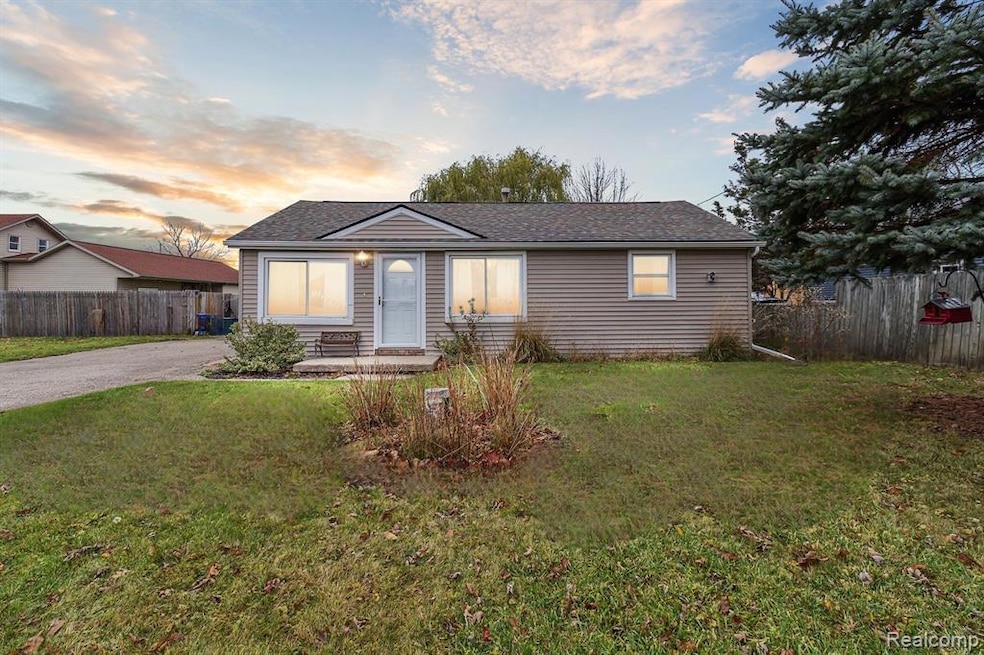
$210,000
- 3 Beds
- 1.5 Baths
- 1,156 Sq Ft
- 6009 Lancaster Dr
- Flint, MI
Nice, clean ranch home in quiet subdivision. Well cared for, with many updates throughout, this home is truly 'move-in ready'. The home has 3 bedrooms, 2 bathrooms, a full finished basement, and a large 2-Car garage. The kitchen has tons of cabinets for storing all your stuff, ample counter space for all your gadgets, and new quality laminate floors. The appliances, like the glass-top range,
Scott Reel American Associates Inc
