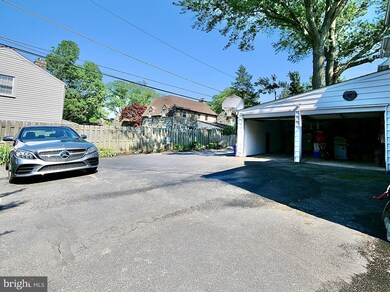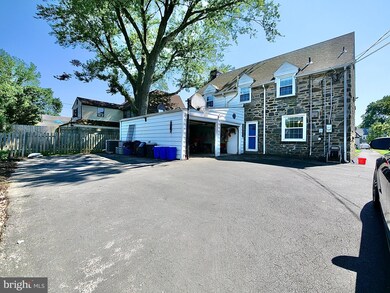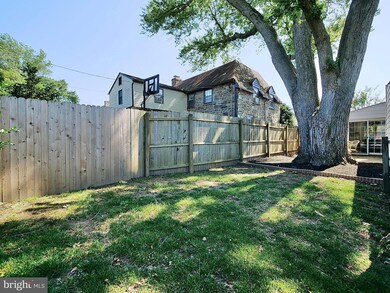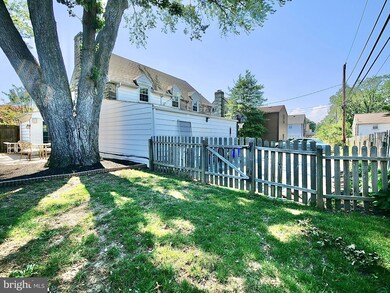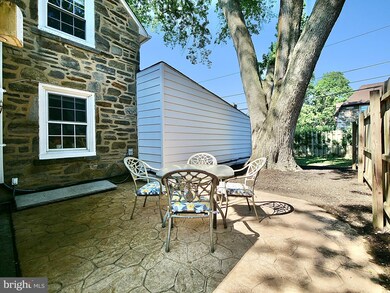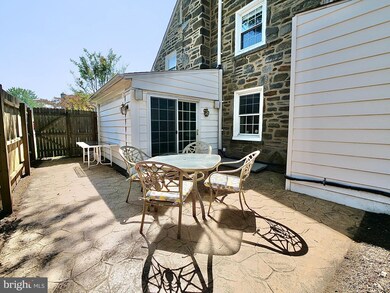
1021 Edmonds Ave Drexel Hill, PA 19026
Llanerch Hills NeighborhoodEstimated Value: $455,409 - $560,000
Highlights
- Colonial Architecture
- No HOA
- Parking Storage or Cabinetry
- 2 Fireplaces
- 2 Car Attached Garage
- Central Air
About This Home
As of July 2021From the second you lay your eyes on this incredible stone colonial you will feel the love that this home has enjoyed for many years. This property offers amazing, mature, professional landscaping, lush green grass, private driveway, and a large brick patio and that's just the outside. When you enter, there is a beautiful hire tile foyer. To the left your eyes will be drawn to the gorgeous fireplace and large living room. The family room is beautifully appointed with bright new sliding glass doors leading to a spacious and attractive patio with lots of privacy. Continue to discover a beautiful sunroom, perfect for morning coffee or afternoon tea, not to mention a great playroom! Make your way back to the foyer where you will see the updated kitchen and dining room with open feel. The modern and updated kitchen offers an open plan with new double ovens and spacious cabinets and storage. Access to rear patio and driveway directly from the kitchen is very convenient. Make your way upstairs to find the large master bedroom with great closet space and nicely appointed master bath. Two additional large bedrooms are serviced by the hall bathroom on this level. The attic is finished with carpeting, and plenty of storage space including a massive walk-in cedar closet. The large, finished basement that includes a separate laundry room, which can be used as additional storage or fantastic man/woman cave, bar or playroom. Basement includes a custom cherrywood desk built into the wall. Lots of room for entertaining or family space. With some of the lower taxes in all of Drexel Hill, coupled with easy access to Route 1 transportation, access to the city, walking distance to parks and community buildings, this could be the one for you.
Last Agent to Sell the Property
Real of Pennsylvania License #rs-0037147 Listed on: 06/07/2021
Home Details
Home Type
- Single Family
Year Built
- Built in 1940
Lot Details
- 6,055 Sq Ft Lot
- Lot Dimensions are 65.00 x 100.00
Parking
- 2 Car Attached Garage
- 4 Driveway Spaces
- Parking Storage or Cabinetry
- Front Facing Garage
Home Design
- Colonial Architecture
- Stone Siding
Interior Spaces
- 2,116 Sq Ft Home
- Property has 2 Levels
- 2 Fireplaces
- Finished Basement
- Basement Fills Entire Space Under The House
Bedrooms and Bathrooms
- 4 Bedrooms
Utilities
- Central Air
- Cooling System Utilizes Natural Gas
- Hot Water Heating System
- Natural Gas Water Heater
Community Details
- No Home Owners Association
- Aronimink Subdivision
Listing and Financial Details
- Tax Lot 143-031
- Assessor Parcel Number 16-10-00713-00
Ownership History
Purchase Details
Home Financials for this Owner
Home Financials are based on the most recent Mortgage that was taken out on this home.Purchase Details
Home Financials for this Owner
Home Financials are based on the most recent Mortgage that was taken out on this home.Purchase Details
Home Financials for this Owner
Home Financials are based on the most recent Mortgage that was taken out on this home.Purchase Details
Home Financials for this Owner
Home Financials are based on the most recent Mortgage that was taken out on this home.Similar Homes in Drexel Hill, PA
Home Values in the Area
Average Home Value in this Area
Purchase History
| Date | Buyer | Sale Price | Title Company |
|---|---|---|---|
| Sloan Tameka | $350,000 | Great American Abstract Llc | |
| Lynch Dennis A | $265,000 | T A Title Insurance Company | |
| Berry Christine M | -- | Commonwealth Land Title Ins | |
| Dreger Christine M | $155,000 | Commonwealth Land Title Ins |
Mortgage History
| Date | Status | Borrower | Loan Amount |
|---|---|---|---|
| Previous Owner | Sloan Tameka | $343,660 | |
| Previous Owner | Lynch Dennis A | $204,000 | |
| Previous Owner | Lynch Dennis A | $238,500 | |
| Previous Owner | Berry Christine M | $147,600 | |
| Previous Owner | Dreger Christine M | $147,250 |
Property History
| Date | Event | Price | Change | Sq Ft Price |
|---|---|---|---|---|
| 07/23/2021 07/23/21 | Sold | $350,000 | 0.0% | $165 / Sq Ft |
| 06/13/2021 06/13/21 | Pending | -- | -- | -- |
| 06/11/2021 06/11/21 | Price Changed | $350,000 | -5.4% | $165 / Sq Ft |
| 06/07/2021 06/07/21 | For Sale | $369,900 | -- | $175 / Sq Ft |
Tax History Compared to Growth
Tax History
| Year | Tax Paid | Tax Assessment Tax Assessment Total Assessment is a certain percentage of the fair market value that is determined by local assessors to be the total taxable value of land and additions on the property. | Land | Improvement |
|---|---|---|---|---|
| 2024 | $10,886 | $257,400 | $55,460 | $201,940 |
| 2023 | $10,783 | $257,400 | $55,460 | $201,940 |
| 2022 | $10,493 | $257,400 | $55,460 | $201,940 |
| 2021 | $14,149 | $257,400 | $55,460 | $201,940 |
| 2020 | $9,728 | $150,380 | $51,790 | $98,590 |
| 2019 | $9,557 | $150,380 | $51,790 | $98,590 |
| 2018 | $9,447 | $150,380 | $0 | $0 |
| 2017 | $9,201 | $150,380 | $0 | $0 |
| 2016 | $825 | $150,380 | $0 | $0 |
| 2015 | $825 | $150,380 | $0 | $0 |
| 2014 | $825 | $150,380 | $0 | $0 |
Agents Affiliated with this Home
-
LeeAnn Sullivan

Seller's Agent in 2021
LeeAnn Sullivan
Real of Pennsylvania
(267) 982-1566
1 in this area
110 Total Sales
-
Starr Smith

Buyer's Agent in 2021
Starr Smith
Keller Williams Main Line
(412) 363-4000
1 in this area
102 Total Sales
Map
Source: Bright MLS
MLS Number: PADE548148
APN: 16-10-00713-00
- 1029 Cornell Ave
- 1024 Cornell Ave
- 943 Turner Ave
- 1220 Edmonds Ave
- 923 Turner Ave
- 1113 Morgan Ave
- 1121 Drexel Ave
- 2515 Marvine Ave
- 1106 Bryan St
- 1100 Drexel Ave
- 1207 Cobbs St
- 1204 Drexel Ave
- 6 N Lexington Ave
- 942 Kenwood Rd
- 1009 Belfield Ave
- 1221 Harding Dr
- 1214 Roosevelt Dr
- 718 Concord Ave
- 2550 Bond Ave
- 13 Rodmor Rd
- 1021 Edmonds Ave
- 1025 Edmonds Ave
- 1017 Edmonds Ave
- 1028 Mason Ave
- 1024 Mason Ave
- 1013 Edmonds Ave
- 1029 Edmonds Ave
- 1020 Edmonds Ave
- 1024 Edmonds Ave
- 1016 Edmonds Ave
- 1020 Mason Ave
- 1028 Edmonds Ave
- 1009 Edmonds Ave
- 1012 Edmonds Ave
- 1025 Mason Ave
- 1008 Edmonds Ave
- 1101 Edmonds Ave
- 1029 Mason Ave
- 1012 Mason Ave
- 1029 Ormond Ave

