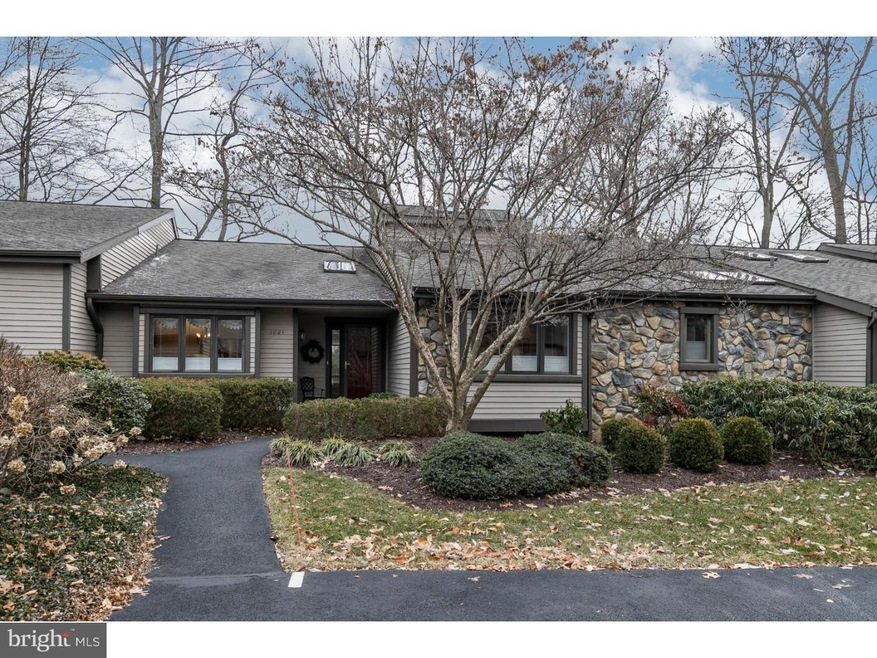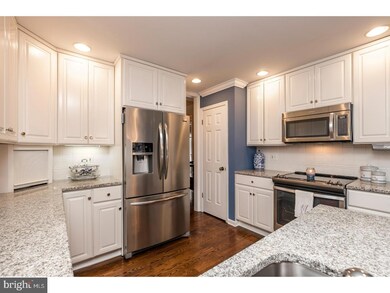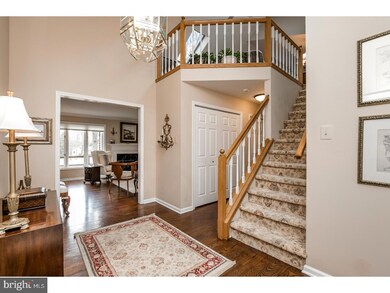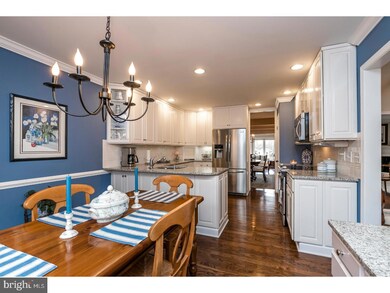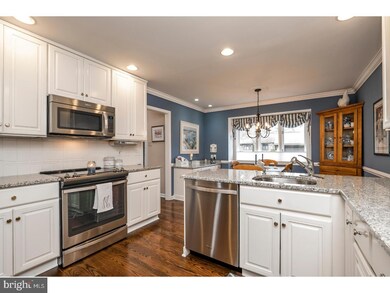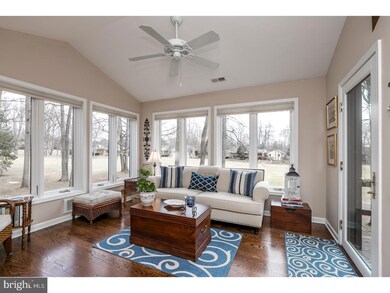
1021 Kennett Way West Chester, PA 19380
Estimated Value: $622,000 - $726,000
Highlights
- Clubhouse
- Deck
- Cathedral Ceiling
- East Goshen Elementary School Rated A
- Rambler Architecture
- Wood Flooring
About This Home
As of April 2018A True Turn Key property with Golf Course View and mature landscaping, in the sought-after Hershey's Mill Community! This unit has it all and you will not only be impressed by all the improvements and Workmanship of this home but you will also love all Hershey's Mill has to offer! Hershey's Mill is an easy-living lifestyle, active 55, community featuring maintenance free homes, sitting on 800 acres of award-winning landscaping. The community amenities include an 18-hole golf course (extra fee), beautiful club house with fine dining or enjoy casual dining in the bar. Landscaping services, snow removal, a swimming pool, tennis courts, bocce courts, walking trails, and so much more. The Association fee includes 24-hour on site Security, Community Center, Common Area Maintenance, Exterior Maintenance, Insurance, Lawn Maintenance, Sewer System, Snow Removal, Water, Cable and Trash Removal! And if that wasn't enough, The Hershey's Mill club offers a free one-year social membership to new owners! This Home and Community are truly a One of a Kind!
Last Agent to Sell the Property
EXP Realty, LLC License #RS320063 Listed on: 02/04/2018

Townhouse Details
Home Type
- Townhome
Est. Annual Taxes
- $5,175
Year Built
- Built in 1988
Lot Details
- 1,706 Sq Ft Lot
- Property is in good condition
HOA Fees
- $553 Monthly HOA Fees
Parking
- 1 Car Detached Garage
- 2 Open Parking Spaces
Home Design
- Rambler Architecture
- Shingle Roof
- Vinyl Siding
- Concrete Perimeter Foundation
Interior Spaces
- 3,262 Sq Ft Home
- Property has 1.5 Levels
- Cathedral Ceiling
- Skylights
- 1 Fireplace
- Family Room
- Living Room
- Dining Room
Kitchen
- Eat-In Kitchen
- Self-Cleaning Oven
- Built-In Microwave
- Dishwasher
- Disposal
Flooring
- Wood
- Wall to Wall Carpet
- Tile or Brick
Bedrooms and Bathrooms
- 3 Bedrooms
- En-Suite Primary Bedroom
- En-Suite Bathroom
- 3.5 Bathrooms
Laundry
- Laundry Room
- Laundry on main level
Finished Basement
- Basement Fills Entire Space Under The House
- Exterior Basement Entry
Utilities
- Central Air
- Heating Available
- 200+ Amp Service
- Electric Water Heater
- Cable TV Available
Additional Features
- Energy-Efficient Windows
- Deck
Listing and Financial Details
- Tax Lot 0222
- Assessor Parcel Number 53-01R-0222
Community Details
Overview
- Association fees include pool(s), common area maintenance, lawn maintenance, snow removal, trash
- $4,081 Other One-Time Fees
- Hersheys Mill Subdivision
Amenities
- Clubhouse
Recreation
- Tennis Courts
- Community Pool
Ownership History
Purchase Details
Purchase Details
Home Financials for this Owner
Home Financials are based on the most recent Mortgage that was taken out on this home.Purchase Details
Similar Homes in West Chester, PA
Home Values in the Area
Average Home Value in this Area
Purchase History
| Date | Buyer | Sale Price | Title Company |
|---|---|---|---|
| Mary T Metzler Revocable Trust | -- | -- | |
| Metzler Mary Theresa | $475,000 | None Available | |
| Mclaughlin Gerard | $345,000 | -- |
Mortgage History
| Date | Status | Borrower | Loan Amount |
|---|---|---|---|
| Previous Owner | Mclaughlin Gerard | $100,000 |
Property History
| Date | Event | Price | Change | Sq Ft Price |
|---|---|---|---|---|
| 04/27/2018 04/27/18 | Sold | $475,000 | 0.0% | $146 / Sq Ft |
| 02/17/2018 02/17/18 | Pending | -- | -- | -- |
| 02/04/2018 02/04/18 | For Sale | $475,000 | -- | $146 / Sq Ft |
Tax History Compared to Growth
Tax History
| Year | Tax Paid | Tax Assessment Tax Assessment Total Assessment is a certain percentage of the fair market value that is determined by local assessors to be the total taxable value of land and additions on the property. | Land | Improvement |
|---|---|---|---|---|
| 2024 | $5,654 | $196,760 | $109,120 | $87,640 |
| 2023 | $5,654 | $196,760 | $109,120 | $87,640 |
| 2022 | $5,482 | $196,760 | $109,120 | $87,640 |
| 2021 | $5,404 | $196,760 | $109,120 | $87,640 |
| 2020 | $5,368 | $196,760 | $109,120 | $87,640 |
| 2019 | $5,291 | $196,760 | $109,120 | $87,640 |
| 2018 | $5,175 | $196,760 | $109,120 | $87,640 |
| 2017 | $5,060 | $196,760 | $109,120 | $87,640 |
| 2016 | $5,338 | $196,760 | $109,120 | $87,640 |
| 2015 | $5,338 | $196,760 | $109,120 | $87,640 |
| 2014 | $5,338 | $232,340 | $109,120 | $123,220 |
Agents Affiliated with this Home
-
Anna Abbatemarco

Seller's Agent in 2018
Anna Abbatemarco
EXP Realty, LLC
(610) 314-5820
127 Total Sales
-
Pat Meehan

Buyer's Agent in 2018
Pat Meehan
Springer Realty Group
(610) 574-2465
11 Total Sales
Map
Source: Bright MLS
MLS Number: 1000111614
APN: 53-01R-0222.0000
- 960 Kennett Way
- 383 Eaton Way
- 959 Kennett Way
- 491 Eaton Way
- 1411 Greenhill Rd
- 417 Eaton Way
- 431 Eaton Way
- 1594 Ulster Place
- 551 Franklin Way
- 562 Franklin Way
- 1310 Robynwood Ln
- 1215 Youngs Rd
- 1432 Quaker Ridge
- 1736 Yardley Dr
- 1713 Yardley Dr
- 10 Hersheys Dr
- 362 Devon Way
- 798 Jefferson Way
- THE WARREN - Millstone Cir
- 353 Devon Way
- 1021 Kennett Way
- 1020 Kennett Way
- 1022 Kennett Way
- 1019 Kennett Way
- 1026 Kennett Way
- 1023 Kennett Way
- 1024 Kennett Way
- 1025 Kennett Way
- 1018 Kennett Way
- 1028 Kennett Way
- 1017 Kennett Way
- 996 Kennett Way
- 1016 Kennett Way
- 995 Kennett Way
- 997 Kennett Way
- 1029 Kennett Way
- 998 Kennett Way
- 994 Kennett Way
- 1031 Kennett Way
- 1030 Kennett Way
