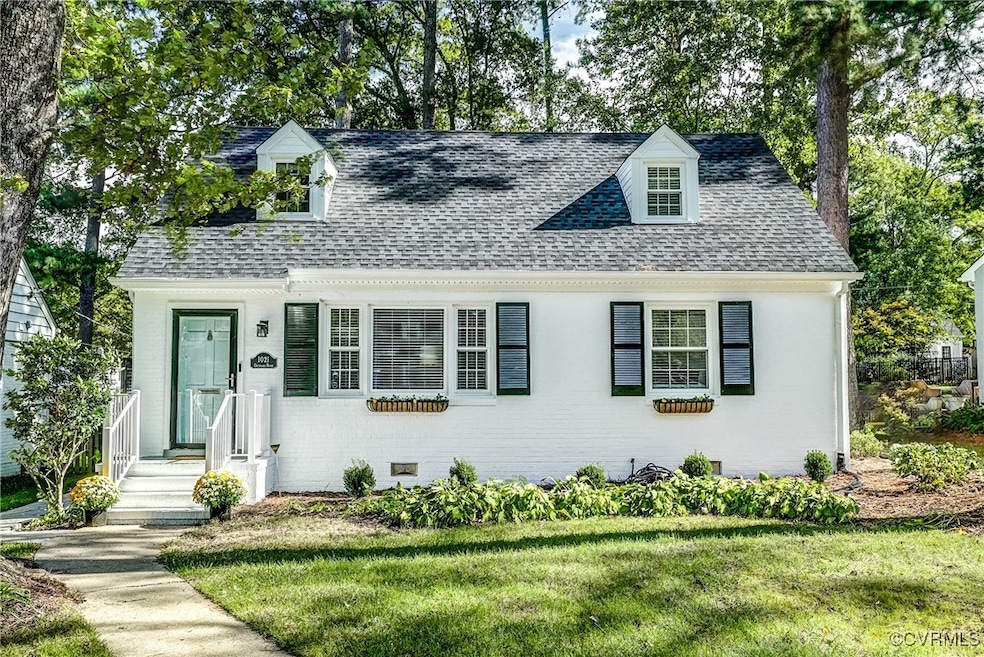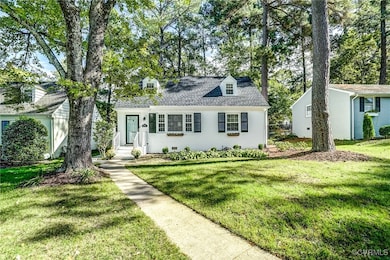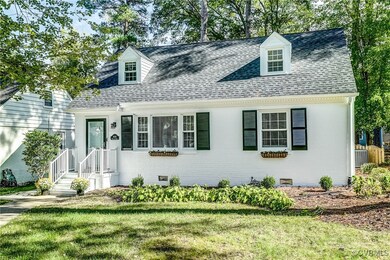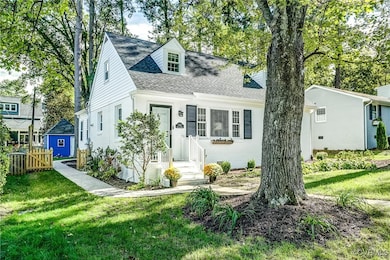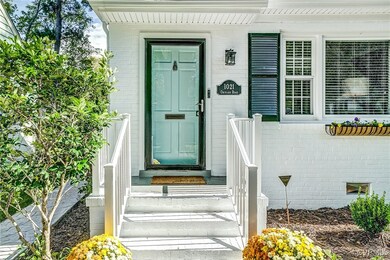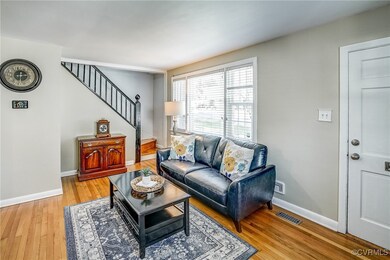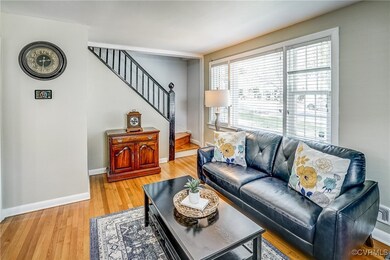
1021 Orchard Rd Richmond, VA 23226
Crestview NeighborhoodHighlights
- Cape Cod Architecture
- Deck
- Wood Flooring
- Douglas S. Freeman High School Rated A-
- Cathedral Ceiling
- Granite Countertops
About This Home
As of March 2025Welcome to this charming 4-bedroom, 2-bathroom Cape Cod home in the desirable Monument Avenue Terrace subdivision. This property boasts an unbeatable location, just a short walk from the popular Libbie/Grove area, where you can enjoy a variety of wonderful restaurants and shops. As you step inside, you're welcomed by a spacious living room with hardwood floors that seamlessly flows into the kitchen, creating a cohesive and inviting space. The kitchen beautifully blends style and functionality, featuring granite countertops, white cabinetry with glass inserts, and a modern tile backsplash. Stainless steel appliances, including a gas range and built-in microwave, lend a sleek touch, while the island provides additional seating beside the dining area. This space flows into the spacious family room added in 2021, and the open layout is perfect for gatherings. This inviting space boasts recessed lighting, built-in storage, chic floating shelves, and hardwood floors, all centered around a cozy gas fireplace. Sliding glass doors lead to the backyard, making indoor-outdoor entertaining easy and enjoyable. The first floor also features two bedrooms and a full bath, with one of the bedrooms currently serving as a home office. Upstairs, you'll find two generously sized bedrooms and a recently renovated bathroom. This home has undergone numerous updates, including the beautifully renovated upstairs bathroom (2022) and engineered hardwood floors upstairs (2022), along with refinished hardwood floors downstairs (2021) and fresh paint throughout in the last six years. Major systems have also been upgraded, featuring a brand-new HVAC and water heater installed in 2024, a new roof in 2023, and new siding in 2022. The exterior is completed by a lovely new patio (2021) and a rear fence (2024). With stunning curb appeal and beautiful landscaping, this home truly checks every box. Don’t miss out on this wonderful opportunity!
Last Agent to Sell the Property
Providence Hill Real Estate License #0225202862 Listed on: 10/16/2024
Home Details
Home Type
- Single Family
Est. Annual Taxes
- $3,835
Year Built
- Built in 1953
Lot Details
- 7,318 Sq Ft Lot
- Privacy Fence
- Back Yard Fenced
- Zoning described as R3
Parking
- On-Street Parking
Home Design
- Cape Cod Architecture
- Brick Exterior Construction
- Shingle Roof
- Vinyl Siding
Interior Spaces
- 1,610 Sq Ft Home
- 1-Story Property
- Built-In Features
- Bookcases
- Cathedral Ceiling
- Ceiling Fan
- Skylights
- Recessed Lighting
- Gas Fireplace
- Thermal Windows
- Sliding Doors
- Crawl Space
Kitchen
- Eat-In Kitchen
- Gas Cooktop
- <<microwave>>
- Dishwasher
- Kitchen Island
- Granite Countertops
- Disposal
Flooring
- Wood
- Tile
Bedrooms and Bathrooms
- 4 Bedrooms
- 2 Full Bathrooms
Laundry
- Dryer
- Washer
Home Security
- Storm Doors
- Fire and Smoke Detector
Outdoor Features
- Deck
- Exterior Lighting
- Shed
- Front Porch
- Stoop
Schools
- Crestview Elementary School
- Tuckahoe Middle School
- Freeman High School
Utilities
- Central Air
- Heat Pump System
- Gas Water Heater
Community Details
- Monument Avenue Terrace Subdivision
Listing and Financial Details
- Exclusions: Simplisafe system, Blink outdoor cameras, Eufy doorbell camera
- Tax Lot 1
- Assessor Parcel Number 767-738-0793
Ownership History
Purchase Details
Home Financials for this Owner
Home Financials are based on the most recent Mortgage that was taken out on this home.Purchase Details
Home Financials for this Owner
Home Financials are based on the most recent Mortgage that was taken out on this home.Purchase Details
Home Financials for this Owner
Home Financials are based on the most recent Mortgage that was taken out on this home.Purchase Details
Home Financials for this Owner
Home Financials are based on the most recent Mortgage that was taken out on this home.Purchase Details
Home Financials for this Owner
Home Financials are based on the most recent Mortgage that was taken out on this home.Purchase Details
Home Financials for this Owner
Home Financials are based on the most recent Mortgage that was taken out on this home.Purchase Details
Home Financials for this Owner
Home Financials are based on the most recent Mortgage that was taken out on this home.Similar Homes in Richmond, VA
Home Values in the Area
Average Home Value in this Area
Purchase History
| Date | Type | Sale Price | Title Company |
|---|---|---|---|
| Bargain Sale Deed | $616,500 | First American Title Insurance | |
| Bargain Sale Deed | $616,500 | First American Title Insurance | |
| Deed | $602,000 | First American Title | |
| Warranty Deed | $335,000 | Attorney | |
| Warranty Deed | $244,500 | -- | |
| Warranty Deed | $239,950 | -- | |
| Warranty Deed | $175,000 | -- | |
| Warranty Deed | $121,000 | -- |
Mortgage History
| Date | Status | Loan Amount | Loan Type |
|---|---|---|---|
| Open | $493,200 | New Conventional | |
| Closed | $493,200 | New Conventional | |
| Previous Owner | $446,250 | New Conventional | |
| Previous Owner | $284,000 | Stand Alone Refi Refinance Of Original Loan | |
| Previous Owner | $265,819 | New Conventional | |
| Previous Owner | $318,250 | New Conventional | |
| Previous Owner | $175,000 | New Conventional | |
| Previous Owner | $228,406 | FHA | |
| Previous Owner | $237,461 | FHA | |
| Previous Owner | $140,000 | New Conventional | |
| Previous Owner | $90,900 | New Conventional |
Property History
| Date | Event | Price | Change | Sq Ft Price |
|---|---|---|---|---|
| 03/06/2025 03/06/25 | Sold | $616,500 | +5.4% | $383 / Sq Ft |
| 02/10/2025 02/10/25 | Pending | -- | -- | -- |
| 01/31/2025 01/31/25 | For Sale | $585,000 | -2.8% | $363 / Sq Ft |
| 11/14/2024 11/14/24 | Sold | $602,000 | +14.7% | $374 / Sq Ft |
| 10/21/2024 10/21/24 | Pending | -- | -- | -- |
| 10/16/2024 10/16/24 | For Sale | $525,000 | +56.7% | $326 / Sq Ft |
| 09/13/2018 09/13/18 | Sold | $335,000 | -1.5% | $256 / Sq Ft |
| 07/31/2018 07/31/18 | Pending | -- | -- | -- |
| 07/26/2018 07/26/18 | For Sale | $340,000 | +39.1% | $260 / Sq Ft |
| 07/19/2013 07/19/13 | Sold | $244,500 | -5.9% | $187 / Sq Ft |
| 06/04/2013 06/04/13 | Pending | -- | -- | -- |
| 05/09/2013 05/09/13 | For Sale | $259,950 | -- | $199 / Sq Ft |
Tax History Compared to Growth
Tax History
| Year | Tax Paid | Tax Assessment Tax Assessment Total Assessment is a certain percentage of the fair market value that is determined by local assessors to be the total taxable value of land and additions on the property. | Land | Improvement |
|---|---|---|---|---|
| 2025 | $4,171 | $451,200 | $99,000 | $352,200 |
| 2024 | $4,171 | $426,800 | $94,000 | $332,800 |
| 2023 | $3,628 | $426,800 | $94,000 | $332,800 |
| 2022 | $3,468 | $408,000 | $84,000 | $324,000 |
| 2021 | $2,993 | $314,300 | $64,000 | $250,300 |
| 2020 | $2,841 | $326,500 | $64,000 | $262,500 |
| 2019 | $2,788 | $309,100 | $64,000 | $245,100 |
| 2018 | $2,292 | $263,500 | $64,000 | $199,500 |
| 2017 | $2,176 | $250,100 | $56,000 | $194,100 |
| 2016 | $2,095 | $240,800 | $52,000 | $188,800 |
| 2015 | $1,948 | $239,500 | $52,000 | $187,500 |
| 2014 | $1,948 | $223,900 | $52,000 | $171,900 |
Agents Affiliated with this Home
-
Leland Klim

Seller's Agent in 2025
Leland Klim
Long & Foster
(804) 873-0025
3 in this area
84 Total Sales
-
Helen Garnett

Seller Co-Listing Agent in 2025
Helen Garnett
Long & Foster
(804) 855-4553
3 in this area
69 Total Sales
-
Scott Shaheen

Buyer's Agent in 2025
Scott Shaheen
Shaheen Ruth Martin & Fonville
(804) 837-8500
8 in this area
289 Total Sales
-
Paige Shaheen

Buyer Co-Listing Agent in 2025
Paige Shaheen
Shaheen Ruth Martin & Fonville
(804) 387-9990
3 in this area
41 Total Sales
-
Elliott Gravitt

Seller's Agent in 2024
Elliott Gravitt
Providence Hill Real Estate
(804) 405-0015
15 in this area
325 Total Sales
-
Dawson Boyer

Seller Co-Listing Agent in 2024
Dawson Boyer
Providence Hill Real Estate
(804) 651-3859
15 in this area
278 Total Sales
Map
Source: Central Virginia Regional MLS
MLS Number: 2426480
APN: 767-738-0793
- 915 Orchard Rd
- 6213 Monument Ave
- 6500 Monument Ave
- 6503 W Grace St
- 6500 W Grace St
- 6506 Patterson Ave
- 5900 Patterson Ave Unit 22
- 6827 Monument Ave
- 6817 W Grace St
- 5811 Fitzhugh Ave
- 6317 Morningside Dr
- 609 Mayfair Ave
- 5709 Park Ave
- 5421 Park Ave
- 511 Libbie Ave Unit C
- 509 Libbie Ave Unit G
- 512 Westview Ave
- 509 Granite Ave
- 5315 Stokes Ln
- 2106 Hampstead Ave
