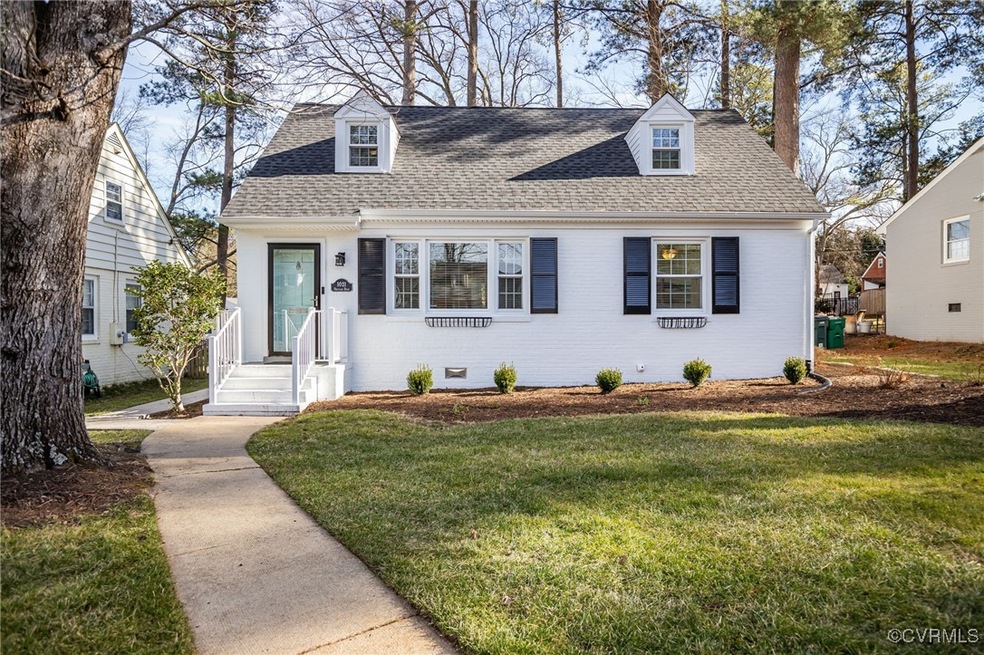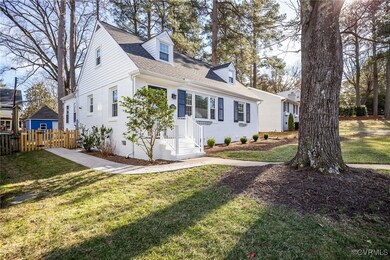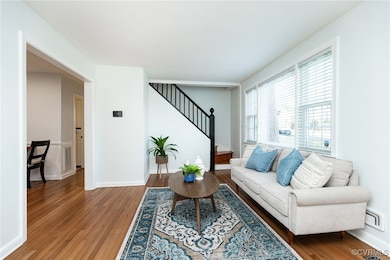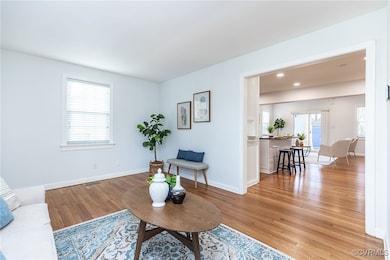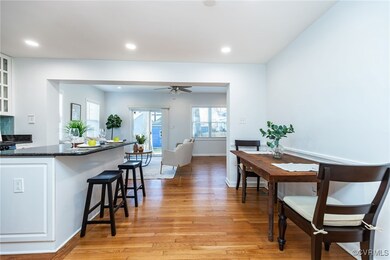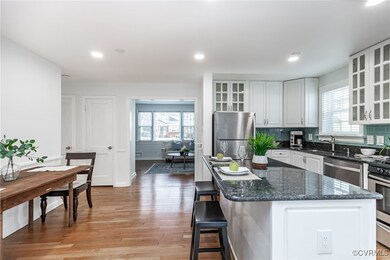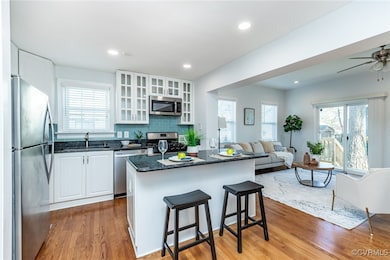
1021 Orchard Rd Richmond, VA 23226
Crestview NeighborhoodHighlights
- Deck
- Wood Flooring
- Granite Countertops
- Douglas S. Freeman High School Rated A-
- Main Floor Bedroom
- Fireplace
About This Home
As of March 2025Welcome to 1021 Orchard Road, an adorable brick cape home boasting charm, modern upgrades, and a layout that adapts to your lifestyle needs. With its fantastic curb appeal and thoughtful design, this home offers comfort, style, and convenience.
The home is open and inviting with an expanded footprint with a bright, open kitchen and family room addition (2021) with gas fireplace. You will love the flexible floor plan including a 1st floor primary bedroom option and multiple home office spaces. Other recent updates include: fresh interior paint (2025); HVAC and water heater (2024); Roof (2023); Siding (2022); Renovated primary bath (2022); Patio for outdoor enjoyment (2021)
Home has a prime location, close to popular shopping and dining while benefiting from county taxes. Sellers are relocating out of state. Property is listed below a recent appraisal, presenting an outstanding opportunity for buyers. Showings to begin Thursday, February 6.
Last Agent to Sell the Property
Long & Foster REALTORS Brokerage Phone: (804) 873-0025 License #0225233822 Listed on: 01/31/2025

Co-Listed By
Long & Foster REALTORS Brokerage Phone: (804) 873-0025 License #0225245638
Home Details
Home Type
- Single Family
Est. Annual Taxes
- $3,835
Year Built
- Built in 1953
Lot Details
- 7,318 Sq Ft Lot
- Privacy Fence
- Back Yard Fenced
- Level Lot
Parking
- On-Street Parking
Home Design
- Brick Exterior Construction
- Composition Roof
- Vinyl Siding
Interior Spaces
- 1,610 Sq Ft Home
- 2-Story Property
- Built-In Features
- Bookcases
- Fireplace
- Sliding Doors
- Dining Area
- Wood Flooring
- Crawl Space
Kitchen
- Eat-In Kitchen
- Gas Cooktop
- Stove
- Microwave
- Ice Maker
- Dishwasher
- Kitchen Island
- Granite Countertops
- Disposal
Bedrooms and Bathrooms
- 4 Bedrooms
- Main Floor Bedroom
- 2 Full Bathrooms
Laundry
- Dryer
- Washer
Outdoor Features
- Deck
Schools
- Crestview Elementary School
- Tuckahoe Middle School
- Freeman High School
Utilities
- Forced Air Heating and Cooling System
- Cable TV Available
Community Details
- Monument Avenue Terrace Subdivision
Listing and Financial Details
- Assessor Parcel Number 767-738-0793
Ownership History
Purchase Details
Home Financials for this Owner
Home Financials are based on the most recent Mortgage that was taken out on this home.Purchase Details
Home Financials for this Owner
Home Financials are based on the most recent Mortgage that was taken out on this home.Purchase Details
Home Financials for this Owner
Home Financials are based on the most recent Mortgage that was taken out on this home.Purchase Details
Home Financials for this Owner
Home Financials are based on the most recent Mortgage that was taken out on this home.Purchase Details
Home Financials for this Owner
Home Financials are based on the most recent Mortgage that was taken out on this home.Purchase Details
Home Financials for this Owner
Home Financials are based on the most recent Mortgage that was taken out on this home.Purchase Details
Home Financials for this Owner
Home Financials are based on the most recent Mortgage that was taken out on this home.Similar Homes in Richmond, VA
Home Values in the Area
Average Home Value in this Area
Purchase History
| Date | Type | Sale Price | Title Company |
|---|---|---|---|
| Bargain Sale Deed | $616,500 | First American Title Insurance | |
| Bargain Sale Deed | $616,500 | First American Title Insurance | |
| Deed | $602,000 | First American Title | |
| Warranty Deed | $335,000 | Attorney | |
| Warranty Deed | $244,500 | -- | |
| Warranty Deed | $239,950 | -- | |
| Warranty Deed | $175,000 | -- | |
| Warranty Deed | $121,000 | -- |
Mortgage History
| Date | Status | Loan Amount | Loan Type |
|---|---|---|---|
| Open | $493,200 | New Conventional | |
| Closed | $493,200 | New Conventional | |
| Previous Owner | $446,250 | New Conventional | |
| Previous Owner | $284,000 | Stand Alone Refi Refinance Of Original Loan | |
| Previous Owner | $265,819 | New Conventional | |
| Previous Owner | $318,250 | New Conventional | |
| Previous Owner | $175,000 | New Conventional | |
| Previous Owner | $228,406 | FHA | |
| Previous Owner | $237,461 | FHA | |
| Previous Owner | $140,000 | New Conventional | |
| Previous Owner | $90,900 | New Conventional |
Property History
| Date | Event | Price | Change | Sq Ft Price |
|---|---|---|---|---|
| 03/06/2025 03/06/25 | Sold | $616,500 | +5.4% | $383 / Sq Ft |
| 02/10/2025 02/10/25 | Pending | -- | -- | -- |
| 01/31/2025 01/31/25 | For Sale | $585,000 | -2.8% | $363 / Sq Ft |
| 11/14/2024 11/14/24 | Sold | $602,000 | +14.7% | $374 / Sq Ft |
| 10/21/2024 10/21/24 | Pending | -- | -- | -- |
| 10/16/2024 10/16/24 | For Sale | $525,000 | +56.7% | $326 / Sq Ft |
| 09/13/2018 09/13/18 | Sold | $335,000 | -1.5% | $256 / Sq Ft |
| 07/31/2018 07/31/18 | Pending | -- | -- | -- |
| 07/26/2018 07/26/18 | For Sale | $340,000 | +39.1% | $260 / Sq Ft |
| 07/19/2013 07/19/13 | Sold | $244,500 | -5.9% | $187 / Sq Ft |
| 06/04/2013 06/04/13 | Pending | -- | -- | -- |
| 05/09/2013 05/09/13 | For Sale | $259,950 | -- | $199 / Sq Ft |
Tax History Compared to Growth
Tax History
| Year | Tax Paid | Tax Assessment Tax Assessment Total Assessment is a certain percentage of the fair market value that is determined by local assessors to be the total taxable value of land and additions on the property. | Land | Improvement |
|---|---|---|---|---|
| 2025 | $4,171 | $451,200 | $99,000 | $352,200 |
| 2024 | $4,171 | $426,800 | $94,000 | $332,800 |
| 2023 | $3,628 | $426,800 | $94,000 | $332,800 |
| 2022 | $3,468 | $408,000 | $84,000 | $324,000 |
| 2021 | $2,993 | $314,300 | $64,000 | $250,300 |
| 2020 | $2,841 | $326,500 | $64,000 | $262,500 |
| 2019 | $2,788 | $309,100 | $64,000 | $245,100 |
| 2018 | $2,292 | $263,500 | $64,000 | $199,500 |
| 2017 | $2,176 | $250,100 | $56,000 | $194,100 |
| 2016 | $2,095 | $240,800 | $52,000 | $188,800 |
| 2015 | $1,948 | $239,500 | $52,000 | $187,500 |
| 2014 | $1,948 | $223,900 | $52,000 | $171,900 |
Agents Affiliated with this Home
-
Leland Klim

Seller's Agent in 2025
Leland Klim
Long & Foster
(804) 873-0025
3 in this area
84 Total Sales
-
Helen Garnett

Seller Co-Listing Agent in 2025
Helen Garnett
Long & Foster
(804) 855-4553
3 in this area
69 Total Sales
-
Scott Shaheen

Buyer's Agent in 2025
Scott Shaheen
Shaheen Ruth Martin & Fonville
(804) 837-8500
8 in this area
291 Total Sales
-
Paige Shaheen

Buyer Co-Listing Agent in 2025
Paige Shaheen
Shaheen Ruth Martin & Fonville
(804) 387-9990
3 in this area
41 Total Sales
-
Elliott Gravitt

Seller's Agent in 2024
Elliott Gravitt
Providence Hill Real Estate
(804) 405-0015
15 in this area
324 Total Sales
-
Dawson Boyer

Seller Co-Listing Agent in 2024
Dawson Boyer
Providence Hill Real Estate
(804) 651-3859
15 in this area
277 Total Sales
Map
Source: Central Virginia Regional MLS
MLS Number: 2501209
APN: 767-738-0793
- 915 Orchard Rd
- 6213 Monument Ave
- 6500 Monument Ave
- 6503 W Grace St
- 1003 Christie Rd
- 6500 W Grace St
- 6506 Patterson Ave
- 6116 Patterson Ave
- 6600 Park Ave
- 5900 Patterson Ave Unit 22
- 6827 Monument Ave
- 6817 W Grace St
- 5811 Fitzhugh Ave
- 6317 Morningside Dr
- 609 Mayfair Ave
- 5709 Park Ave
- 5421 Park Ave
- 511 Libbie Ave Unit C
- 509 Libbie Ave Unit G
- 512 Westview Ave
