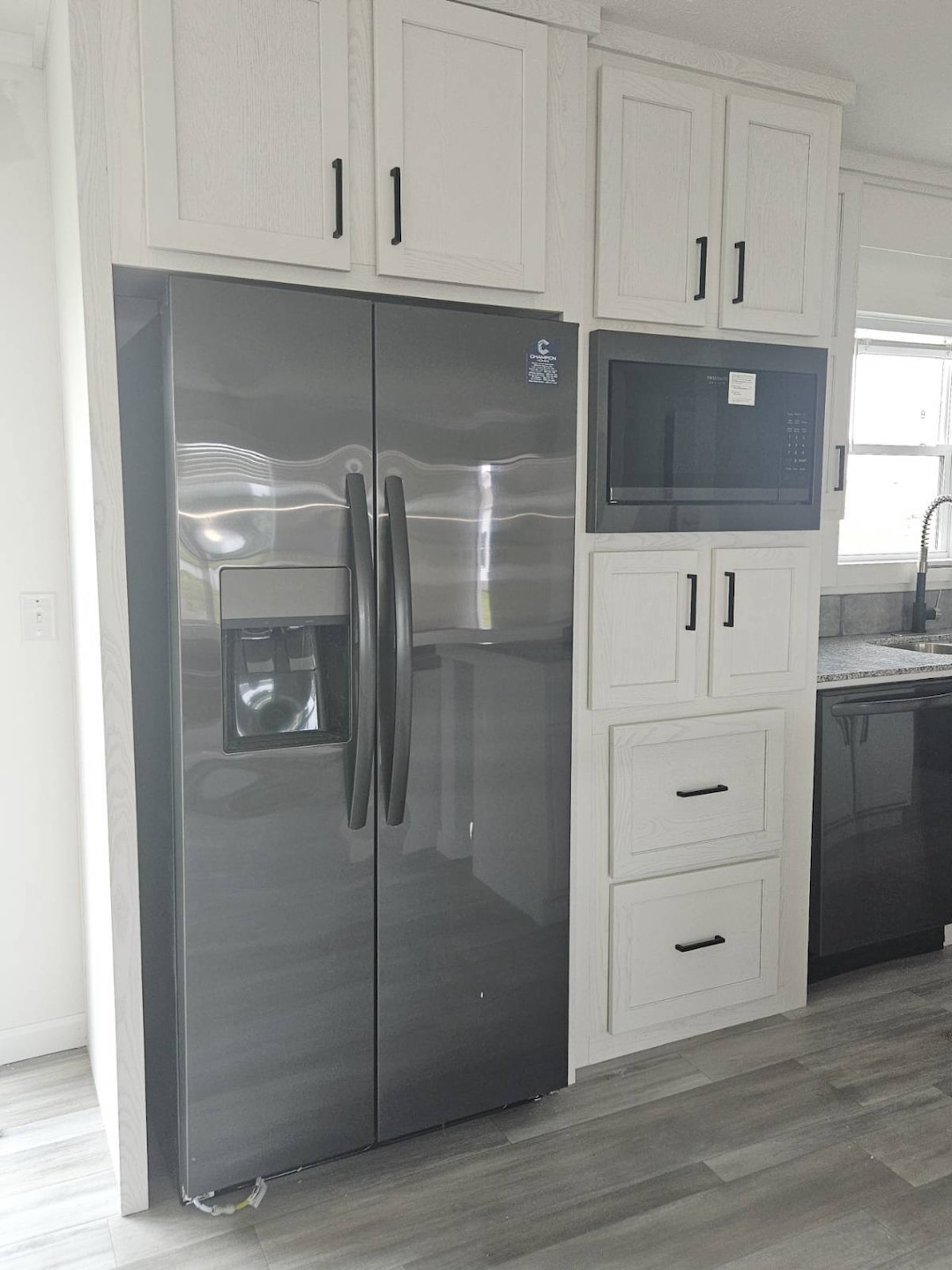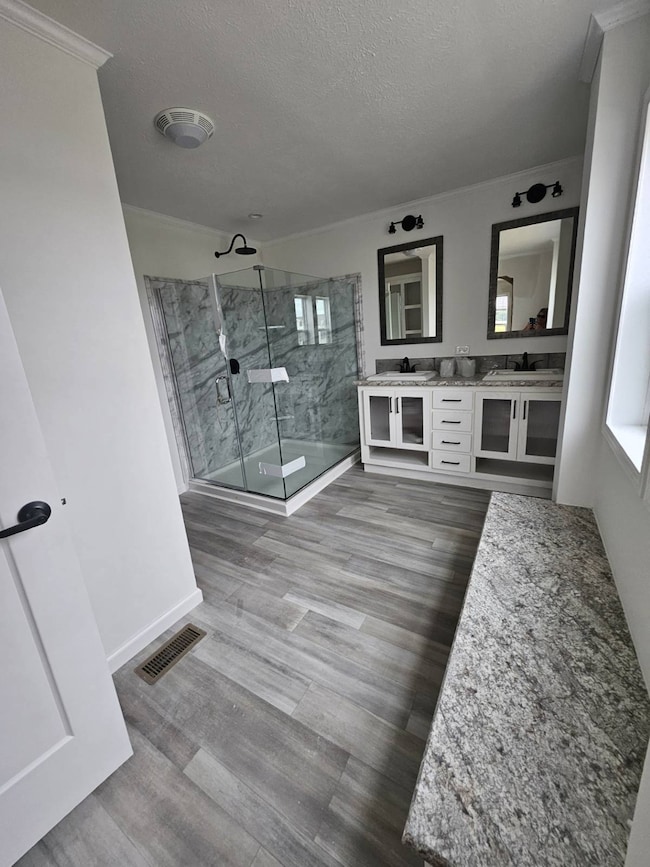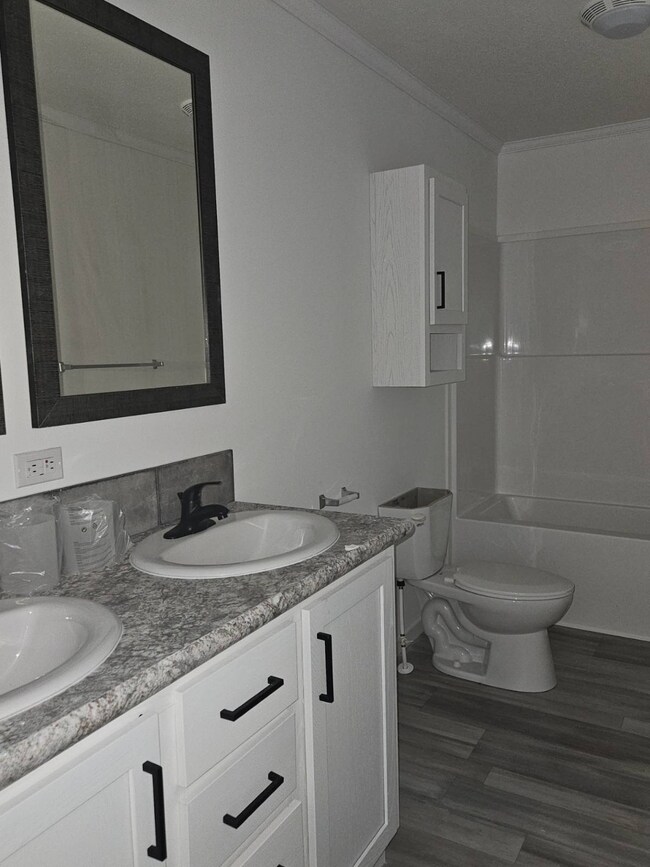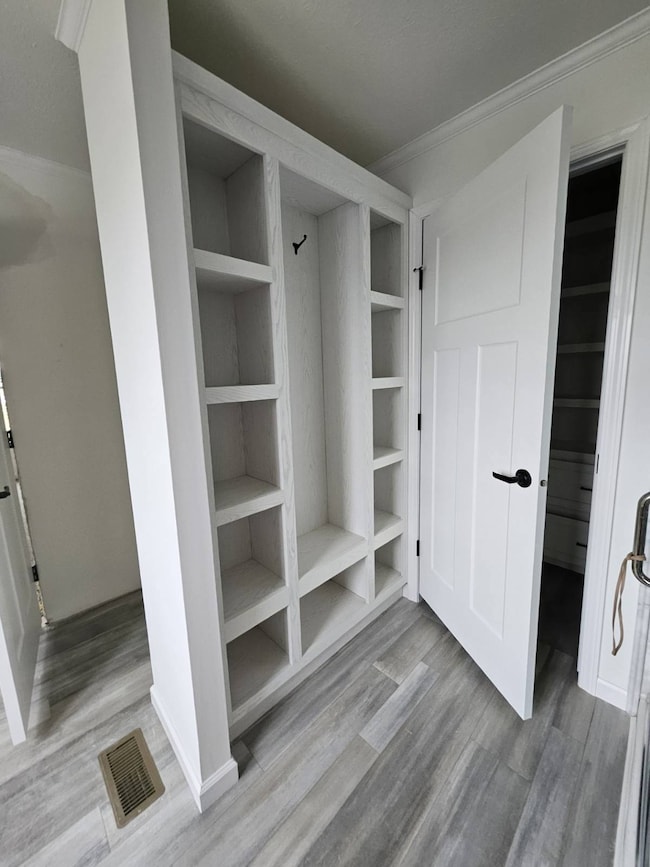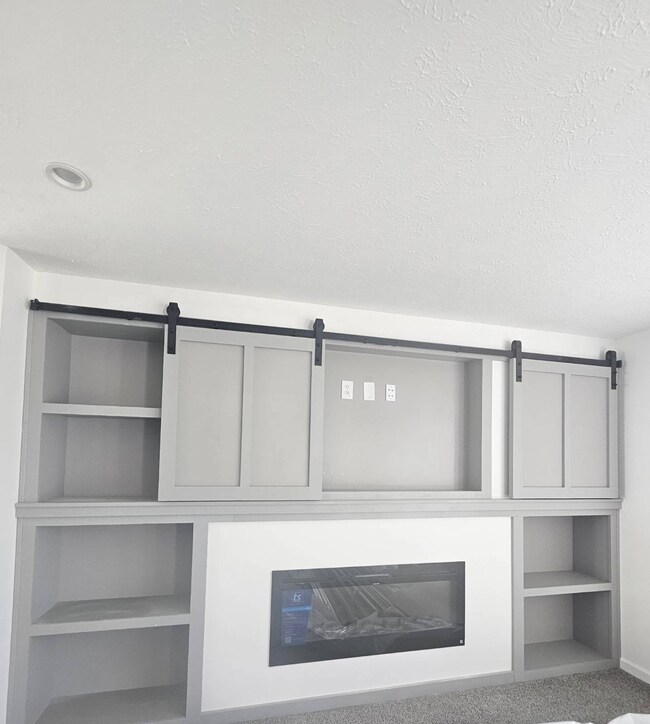1021 River Line Dr Unit 395 Howell, MI 48843
Estimated payment $1,541/month
Total Views
7,384
4
Beds
2
Baths
--
Sq Ft
--
Price per Sq Ft
Highlights
- Fitness Center
- Clubhouse
- 1 Fireplace
- Open Floorplan
- Main Floor Primary Bedroom
- Community Pool
About This Home
This home offers a fully upgraded kitchen, with granite countertops, black stainless steel appliances and a large island. The living room has a built in entertainment center with electric fireplace. Your Primary bath includes a full glass shower with built in organizers in the bathroom and the primary closet. There are 3 other bedrooms with plenty of space and large closets.
Property Details
Home Type
- Mobile/Manufactured
Year Built
- Built in 2025
Home Design
- Asphalt Roof
- Vinyl Siding
Interior Spaces
- Open Floorplan
- 1 Fireplace
- Entrance Foyer
- Living Room
- Dining Room
- Carpet
- Laundry Room
Kitchen
- Oven
- Microwave
- Dishwasher
- Stainless Steel Appliances
- Laminate Countertops
- Disposal
Bedrooms and Bathrooms
- 4 Bedrooms
- Primary Bedroom on Main
- En-Suite Primary Bedroom
- Walk-In Closet
- 2 Full Bathrooms
Utilities
- Forced Air Heating and Cooling System
- Heating System Uses Gas
Additional Features
- Land Lease of $660
- Property is near a bus stop
Community Details
Overview
- Burkhart Ridge Community
Amenities
- Clubhouse
- Recreation Room
- Community Storage Space
Recreation
- Tennis Courts
- Community Playground
- Fitness Center
- Community Pool
Pet Policy
- Pets Allowed
Map
Create a Home Valuation Report for This Property
The Home Valuation Report is an in-depth analysis detailing your home's value as well as a comparison with similar homes in the area
Home Values in the Area
Average Home Value in this Area
Property History
| Date | Event | Price | List to Sale | Price per Sq Ft |
|---|---|---|---|---|
| 08/04/2025 08/04/25 | For Sale | $245,900 | -- | -- |
Source: My State MLS
Source: My State MLS
MLS Number: 11548670
Nearby Homes
- 1019 River Line Dr Unit 396
- 1044 Admiral Dr Unit 480
- 4740 Spring Creek Dr Unit 134
- 1039 Ellington Dr Unit 463
- 1036 Ellington Dr Unit 439
- 971 Red Cedar Dr
- 996 River Line Dr
- 1023 Wellesley Dr Unit 394
- 4416 Willowbank Dr Unit 373
- 4477 Single Tree Dr
- 4430 Emmons Rd
- VL Mason Rd
- 1014 Shiawassee Cir Unit 76
- 3144 Kneeland Cir Unit 69
- 323 S Truhn Rd
- 2795 N Burkhart Rd
- 4125 Warner Rd
- 1792 Tooley Rd
- 513 Timbermill Ln Unit 10
- 2050 Tooley Rd
- 1148 Rial Lake Dr Unit 43
- 1504 Yorkshire Dr
- 401 S Highlander Way
- 607 Byron Rd
- 724 Olde English Cir
- 724 Olde English Cir
- 428 Greenwich Dr
- 527 Greenwich Dr
- 1600 Town Commons Dr
- 525 W Highland Rd
- 116 Jewett St
- 88 Normandy Dr
- 105 Nicole Ct
- 307 Holly Hills Dr
- 316 Chevalier Dr
- 1820 Molly Ln
- 125 E van Riper Rd Unit 7
- 522 Fleming St
- 934 Hadden Ave
- 2783 Au Gres River Dr
