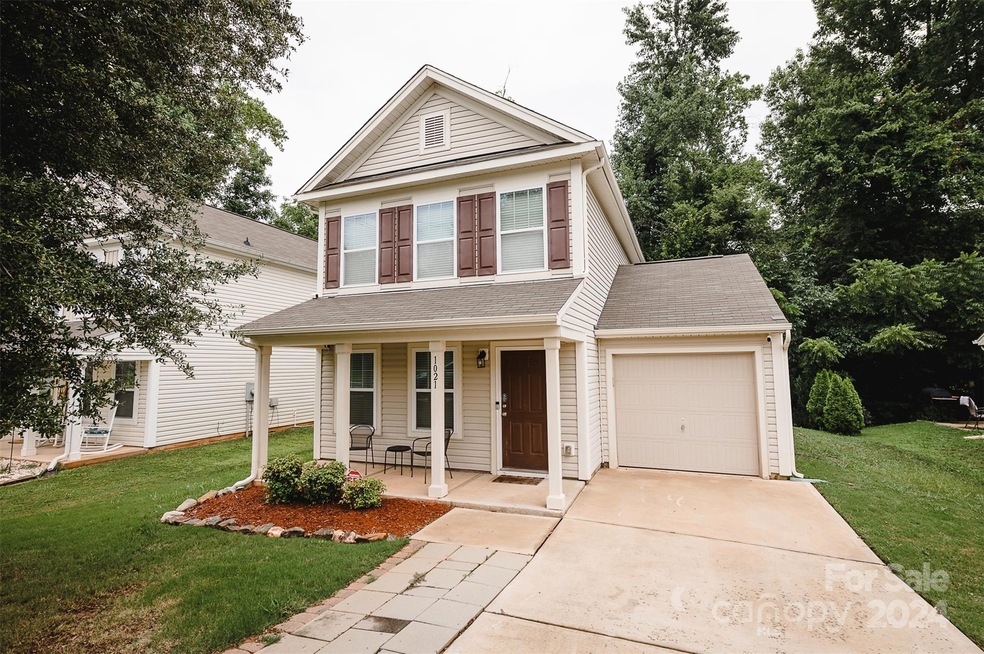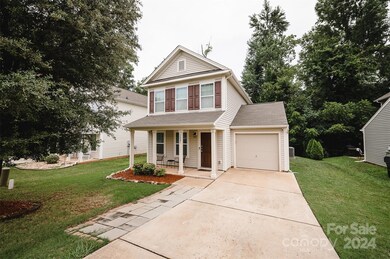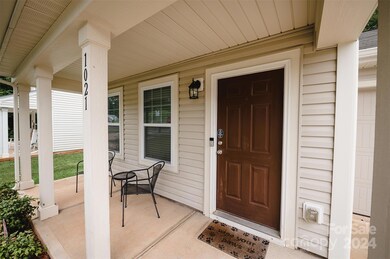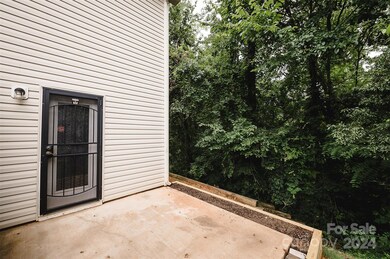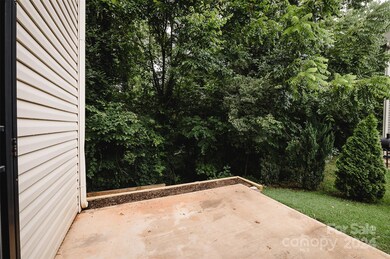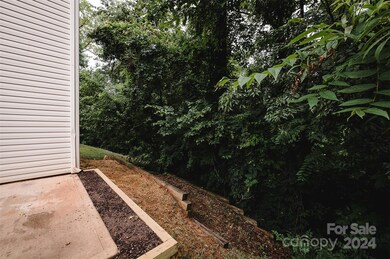
1021 Rook Rd Charlotte, NC 28216
Oakdale NeighborhoodHighlights
- 1 Car Attached Garage
- Laundry Room
- Central Heating and Cooling System
- Patio
About This Home
As of September 2024**MULTIPLE OFFERS RECEIVED! Seller is calling for highest and best by Monday August 19 at NOON!** Welcome home! This beautiful & well maintained home in Charlotte is ready for it's new owner! Relax with a cup of coffee on the front porch, or unwind in the spacious living area downstairs - all the comforts of home are here. The open floor plan downstairs is great for entertaining and has plenty of space for dining, the kitchen is generous in size and boasts lots of natural light! The primary bedroom with en suite bathroom (plus large soaking tub) and two additional bedrooms are upstairs as well as a second full bathroom. Don't miss out on this one!
Last Agent to Sell the Property
Lantern Realty & Development LLC Brokerage Email: PaigeWiserRealtor@gmail.com License #309172 Listed on: 07/24/2024
Home Details
Home Type
- Single Family
Est. Annual Taxes
- $2,487
Year Built
- Built in 2016
HOA Fees
- $16 Monthly HOA Fees
Parking
- 1 Car Attached Garage
- Front Facing Garage
Home Design
- Slab Foundation
- Vinyl Siding
Interior Spaces
- 2-Story Property
- Linoleum Flooring
- Dishwasher
- Laundry Room
Bedrooms and Bathrooms
- 3 Bedrooms
Utilities
- Central Heating and Cooling System
- Cable TV Available
Additional Features
- Patio
- Property is zoned R100
Community Details
- Superior Association
- Ravenridge Subdivision
- Mandatory home owners association
Listing and Financial Details
- Assessor Parcel Number 03509202
Ownership History
Purchase Details
Home Financials for this Owner
Home Financials are based on the most recent Mortgage that was taken out on this home.Purchase Details
Home Financials for this Owner
Home Financials are based on the most recent Mortgage that was taken out on this home.Purchase Details
Purchase Details
Similar Homes in Charlotte, NC
Home Values in the Area
Average Home Value in this Area
Purchase History
| Date | Type | Sale Price | Title Company |
|---|---|---|---|
| Warranty Deed | $309,000 | Integrated Title Services Llc | |
| Warranty Deed | $126,500 | None Available | |
| Special Warranty Deed | $82,000 | Independence Title Group | |
| Trustee Deed | $442,287 | None Available |
Mortgage History
| Date | Status | Loan Amount | Loan Type |
|---|---|---|---|
| Open | $303,304 | FHA | |
| Previous Owner | $120,051 | New Conventional |
Property History
| Date | Event | Price | Change | Sq Ft Price |
|---|---|---|---|---|
| 09/25/2024 09/25/24 | Sold | $308,900 | +3.3% | $204 / Sq Ft |
| 08/19/2024 08/19/24 | Pending | -- | -- | -- |
| 07/30/2024 07/30/24 | Price Changed | $298,900 | -9.1% | $197 / Sq Ft |
| 07/24/2024 07/24/24 | For Sale | $329,000 | -- | $217 / Sq Ft |
Tax History Compared to Growth
Tax History
| Year | Tax Paid | Tax Assessment Tax Assessment Total Assessment is a certain percentage of the fair market value that is determined by local assessors to be the total taxable value of land and additions on the property. | Land | Improvement |
|---|---|---|---|---|
| 2023 | $2,487 | $320,100 | $80,000 | $240,100 |
| 2022 | $1,804 | $173,900 | $35,000 | $138,900 |
| 2021 | $1,793 | $173,900 | $35,000 | $138,900 |
| 2020 | $1,785 | $173,900 | $35,000 | $138,900 |
| 2019 | $1,770 | $173,900 | $35,000 | $138,900 |
| 2018 | $1,570 | $114,100 | $25,500 | $88,600 |
| 2017 | $1,540 | $114,100 | $25,500 | $88,600 |
| 2016 | $330 | $25,500 | $25,500 | $0 |
| 2015 | $330 | $25,500 | $25,500 | $0 |
| 2014 | $328 | $25,500 | $25,500 | $0 |
Agents Affiliated with this Home
-
Paige Wiser

Seller's Agent in 2024
Paige Wiser
Lantern Realty & Development LLC
(704) 904-1903
2 in this area
30 Total Sales
-
Ericka Cooper
E
Buyer's Agent in 2024
Ericka Cooper
LPT Realty, LLC
(704) 390-4966
1 in this area
5 Total Sales
Map
Source: Canopy MLS (Canopy Realtor® Association)
MLS Number: 4163857
APN: 035-092-02
- 719 Mountain Quail Dr Unit 34
- 858 Rook Rd
- 2515 Walnut Forest Dr
- 616 Mountain Quail Dr
- 5311 Oakdale Ridge Rd
- 2423 Dewey Creek Ln
- 346 Cornielle Ln
- 716 Coy Ct
- 5927 Patricia Ryan Dr
- 1610 Ford St
- 6013 Jasmine Branch Rd
- 6009 Jasmine Branch Rd
- 6005 Jasmine Branch Rd
- 6025 Jasmine Branch Rd
- 6024 Jasmine Branch Rd
- 500 Touch Me Not Ln
- 604 Touch Me Not Ln
- 800 Peachtree Rd
- 1623 Flagler Ln
- 7024 Sunman Rd
