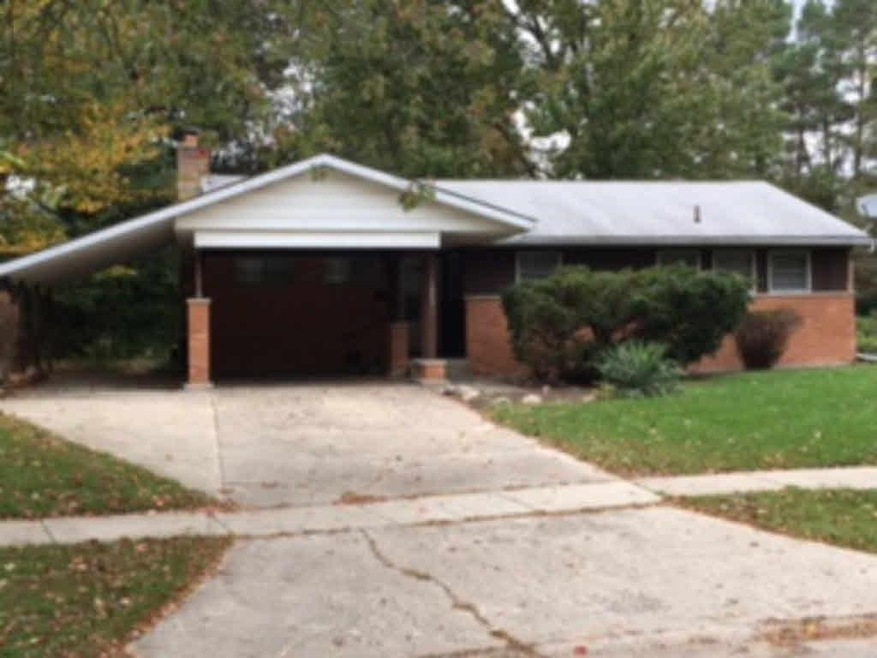
1021 Scott St Midland, MI 48642
Highlights
- Ranch Style House
- Fireplace
- Forced Air Heating and Cooling System
- Plymouth Elementary School Rated A-
- Patio
- Wood Siding
About This Home
As of May 2024Mid-century modern home with beautiful hardwood floors in living room and bedrooms. Lots of windows allowing plenty of natural light. Sandstone fireplace in living room with thermal retention qualities. Retro kitchen kitchen and bathrooms. Sliding glass doors leading to patio out to excellent yard. Central air. Newly rebuilt chimney. Close to schools. This home recently had its basement waterproofed and remained dry during the flood.
Last Agent to Sell the Property
Sharon Yaroch
Century 21 Signature Realty Midland License #MBR-6501385250 Listed on: 10/21/2016

Last Buyer's Agent
Non Member
Midland Board of REALTORS License #MBR
Home Details
Home Type
- Single Family
Est. Annual Taxes
Year Built
- Built in 1957
Parking
- Carport
Home Design
- Ranch Style House
- Brick Exterior Construction
- Wood Siding
Interior Spaces
- 1,500 Sq Ft Home
- Fireplace
- Basement
- Block Basement Construction
Kitchen
- Oven or Range
- Microwave
- Dishwasher
- Disposal
Bedrooms and Bathrooms
- 3 Bedrooms
- 1 Full Bathroom
Laundry
- Dryer
- Washer
Utilities
- Forced Air Heating and Cooling System
- Heating System Uses Natural Gas
- Gas Water Heater
Additional Features
- Patio
- Lot Dimensions are 103x174
Listing and Financial Details
- Assessor Parcel Number 14-15-10-458
Ownership History
Purchase Details
Home Financials for this Owner
Home Financials are based on the most recent Mortgage that was taken out on this home.Purchase Details
Home Financials for this Owner
Home Financials are based on the most recent Mortgage that was taken out on this home.Purchase Details
Home Financials for this Owner
Home Financials are based on the most recent Mortgage that was taken out on this home.Similar Homes in Midland, MI
Home Values in the Area
Average Home Value in this Area
Purchase History
| Date | Type | Sale Price | Title Company |
|---|---|---|---|
| Warranty Deed | $186,500 | Title One | |
| Warranty Deed | $125,000 | None Available | |
| Warranty Deed | $99,000 | None Available |
Mortgage History
| Date | Status | Loan Amount | Loan Type |
|---|---|---|---|
| Open | $180,905 | New Conventional |
Property History
| Date | Event | Price | Change | Sq Ft Price |
|---|---|---|---|---|
| 05/21/2024 05/21/24 | Sold | $181,500 | -9.2% | $127 / Sq Ft |
| 04/25/2024 04/25/24 | Pending | -- | -- | -- |
| 04/19/2024 04/19/24 | For Sale | $199,900 | +59.9% | $139 / Sq Ft |
| 10/01/2019 10/01/19 | Sold | $125,000 | -3.8% | $65 / Sq Ft |
| 08/27/2019 08/27/19 | Pending | -- | -- | -- |
| 08/19/2019 08/19/19 | For Sale | $130,000 | +31.3% | $67 / Sq Ft |
| 08/08/2017 08/08/17 | Sold | $99,000 | -26.6% | $66 / Sq Ft |
| 06/24/2017 06/24/17 | Pending | -- | -- | -- |
| 10/21/2016 10/21/16 | For Sale | $134,900 | -- | $90 / Sq Ft |
Tax History Compared to Growth
Tax History
| Year | Tax Paid | Tax Assessment Tax Assessment Total Assessment is a certain percentage of the fair market value that is determined by local assessors to be the total taxable value of land and additions on the property. | Land | Improvement |
|---|---|---|---|---|
| 2025 | $2,790 | $95,800 | $0 | $0 |
| 2024 | $2,169 | $82,900 | $0 | $0 |
| 2023 | $2,067 | $70,000 | $0 | $0 |
| 2022 | $2,537 | $65,100 | $0 | $0 |
| 2021 | $2,446 | $59,300 | $0 | $0 |
| 2020 | $2,498 | $60,000 | $0 | $0 |
| 2019 | $2,262 | $56,500 | $16,300 | $40,200 |
| 2018 | $2,191 | $59,800 | $16,300 | $43,500 |
| 2017 | $0 | $51,100 | $16,300 | $34,800 |
| 2016 | $1,933 | $50,100 | $16,300 | $33,800 |
| 2012 | -- | $48,500 | $16,300 | $32,200 |
Agents Affiliated with this Home
-
A
Seller's Agent in 2024
Abe Ayoub
Mayfair Real Estate Group
(248) 486-9227
1 in this area
72 Total Sales
-

Buyer's Agent in 2024
Brittany Kretz
Etiquette Times Realty
(989) 295-7446
10 in this area
37 Total Sales
-
J
Seller's Agent in 2019
Jen Hess
Century 21 Signature Freeland
-

Buyer's Agent in 2019
Jeanne Behmlander
eXp Realty
(989) 280-1456
24 in this area
69 Total Sales
-
S
Seller's Agent in 2017
Sharon Yaroch
Century 21 Signature Realty Midland
-
N
Buyer's Agent in 2017
Non Member
Midland Board of REALTORS
Map
Source: Midland Board of REALTORS®
MLS Number: 162269
APN: 14-15-10-458
- 908 Wyllys St
- 2925 Dartmouth Dr
- 518 E Ashman St
- 1105 Wallen St
- 515 E Ashman St
- 1414 E Ashman St
- 2419 Damman Dr Unit 201
- 3306 Swede Ave
- 1905 Wyllys St
- 2119 Bayliss St Unit 15
- 2119 Bayliss St Unit 22
- 1915 Ivy Ln
- 2210 Tennessee St
- 217 Cherryview Dr
- 3902 Devonshire St
- 3710 Cambridge St
- 3813 McKeith Rd
- 1324 Washington St
- 114 E Sugnet Rd
- 2005 S Saginaw Rd
