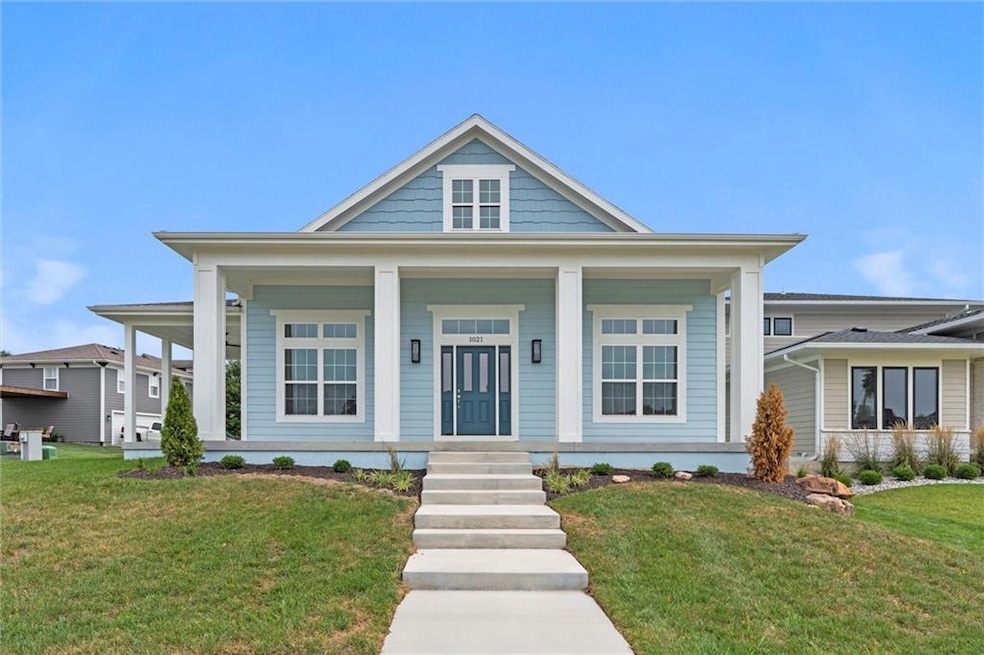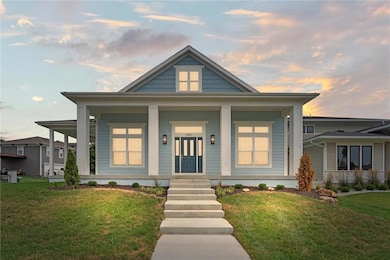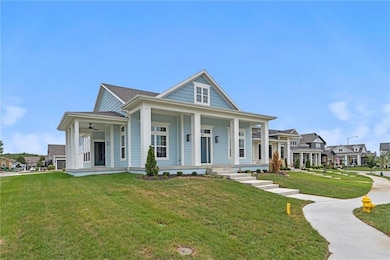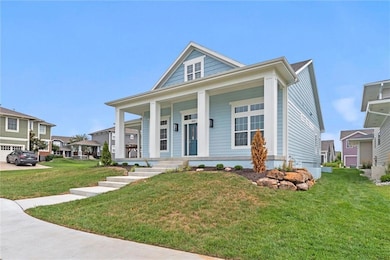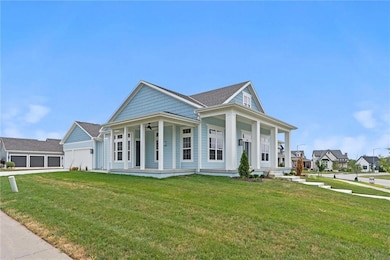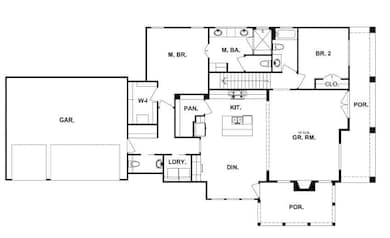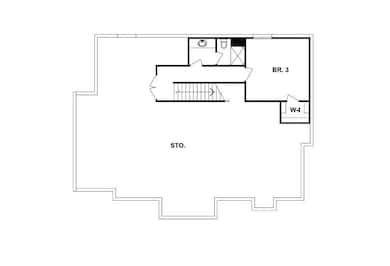
1021 SW Redbuck Cir Lee's Summit, MO 64081
Estimated payment $4,132/month
Highlights
- Craftsman Architecture
- Wood Flooring
- Porch
- Pleasant Lea Middle School Rated A-
- Stainless Steel Appliances
- 3 Car Attached Garage
About This Home
What a view from the full front porch and covered patio! The home sits directly across from the over 100 year old Longview Farm Elementary, formerly the show horse stable on the old Longview Farm! This gorgeous ranch features a great open concept main floor with huge kitchen, 12 foot ceiling living room and dining area. Primary bed with gorgeous bath, huge walk in closet, powder room and second bed/bath - all on the main floor! The basement has 3rd bed and 3/4 bath and a second egress for bedroom 4 along with tons of space for a living area, media room, or whatever else you need and plenty of storage space left over! The New Longview neighborhood is always sought after for its historical charm and neighborhood amenities which include 20 acre lake, historic pergola, pool, playground, walking trails, green space, and much more!
Listing Agent
Keller Williams Realty Partners Inc. Brokerage Phone: 816-309-1767 License #2006038418 Listed on: 03/14/2025

Home Details
Home Type
- Single Family
Est. Annual Taxes
- $1,826
Lot Details
- 10,048 Sq Ft Lot
- Paved or Partially Paved Lot
HOA Fees
- $85 Monthly HOA Fees
Parking
- 3 Car Attached Garage
- Inside Entrance
- Side Facing Garage
- Garage Door Opener
Home Design
- Home Under Construction
- Craftsman Architecture
- Composition Roof
- Lap Siding
Interior Spaces
- Ceiling Fan
- Living Room with Fireplace
- Laundry on main level
Kitchen
- Eat-In Kitchen
- Free-Standing Electric Oven
- Dishwasher
- Stainless Steel Appliances
- Kitchen Island
- Disposal
Flooring
- Wood
- Carpet
- Tile
Bedrooms and Bathrooms
- 3 Bedrooms
- Walk-In Closet
Finished Basement
- Basement Fills Entire Space Under The House
- Bedroom in Basement
- Basement Window Egress
Outdoor Features
- Porch
Schools
- Longview Farms Elementary School
- Lee's Summit West High School
Utilities
- Central Air
- Heating System Uses Natural Gas
Community Details
- Association fees include curbside recycling, trash
- New Longview Subdivision
Listing and Financial Details
- Assessor Parcel Number 62-430-99-18-00-0-00-000
- $0 special tax assessment
Map
Home Values in the Area
Average Home Value in this Area
Tax History
| Year | Tax Paid | Tax Assessment Tax Assessment Total Assessment is a certain percentage of the fair market value that is determined by local assessors to be the total taxable value of land and additions on the property. | Land | Improvement |
|---|---|---|---|---|
| 2025 | $1,826 | $27,117 | $27,117 | -- |
| 2024 | $1,826 | $25,289 | $25,289 | -- |
| 2023 | $1,813 | $25,289 | $25,289 | $0 |
| 2022 | $1,687 | $20,900 | $20,900 | $0 |
| 2021 | $1,722 | $20,900 | $20,900 | $0 |
Property History
| Date | Event | Price | List to Sale | Price per Sq Ft |
|---|---|---|---|---|
| 03/14/2025 03/14/25 | For Sale | $739,000 | -- | $335 / Sq Ft |
Purchase History
| Date | Type | Sale Price | Title Company |
|---|---|---|---|
| Warranty Deed | -- | Coffelt Land Title | |
| Warranty Deed | -- | Land Title |
Mortgage History
| Date | Status | Loan Amount | Loan Type |
|---|---|---|---|
| Open | $593,620 | Construction | |
| Previous Owner | $447,435 | Purchase Money Mortgage |
About the Listing Agent
Bryan's Other Listings
Source: Heartland MLS
MLS Number: 2535891
APN: 62-430-99-18-00-0-00-000
- 1152 SW Pacific Cir
- 1134 SW Santa fe Dr
- 1025 SW Pacific Dr
- 1052 SW Twin Creek Dr
- 1119 SW Hoke Dr
- 1123 SW Hoke Dr
- 1521 SW Hedgewood Ln
- 1105 SW 8th Terrace
- 1529 SW Fredrick Dr
- 1053 SW 8th Cir
- 701 SW Ward Rd
- 420 NW Kaylea Ct
- 3053 NW Thoreau Ln
- 1011 SW Elwood Dr
- 1009 SW 7th St
- 505 SW Murray Rd
- 1925 SW 5th St
- 1647 SW Highland Dr
- 313 SW Ensley Ln
- 306 SW Mil-Mar Ave
- 1221 SE Rosehill Dr
- 1418 SW Winthrop Dr
- 1424 SW Winthrop Dr
- 1420 SW Winthrop Dr
- 1426 SW Winthrop Dr
- 1412 SW Winthrop Dr
- 1436 SW Winthrop Dr
- 1438 SW Winthrop Dr
- 1408 SW Winthrop Dr
- 1406 SW Winthrop Dr
- 1414 SW Winthrop Dr
- 1442 SW Winthrop Dr
- 1400 SW Winthrop Dr
- 1402 SW Winthrop Dr
- 1403 SW Winthrop Dr
- 1407 SW Winthrop Dr
- 1439 SW Winthrop Dr
- 1437 SW Winthrop Dr
- 1303 SW Heartwood Dr
- 600 SW Bonanza Dr
