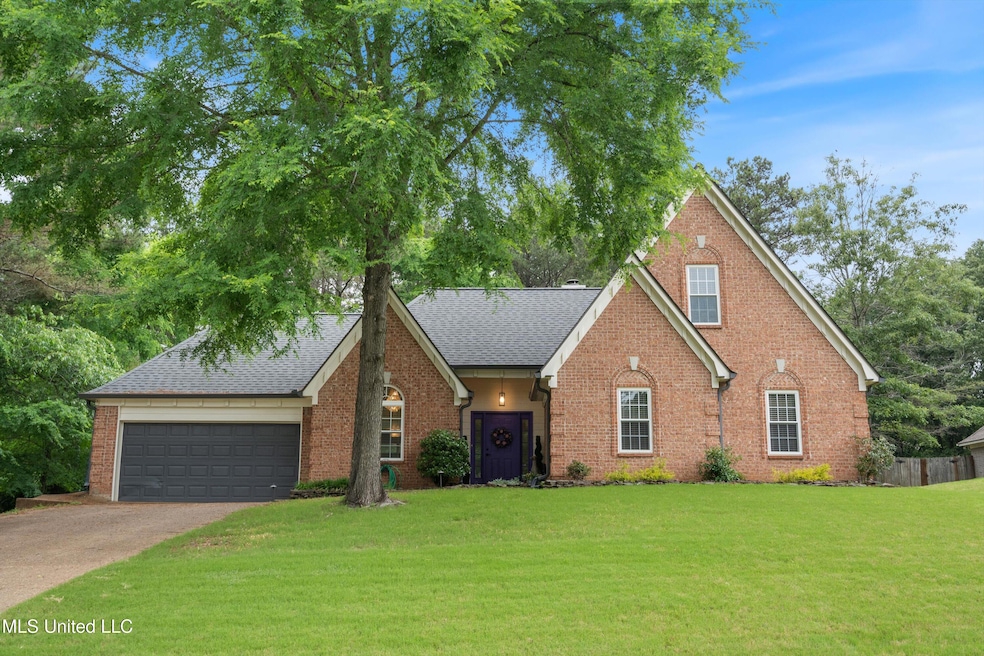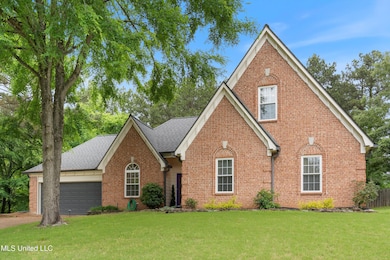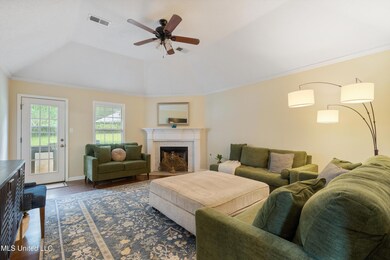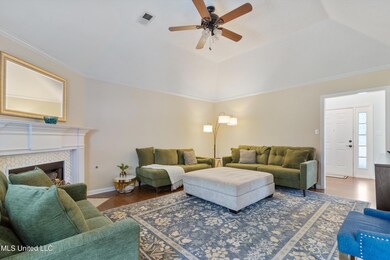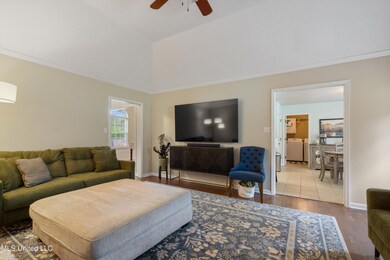
10210 Cypress Knee Dr Olive Branch, MS 38654
Lewisburg NeighborhoodEstimated payment $2,274/month
Highlights
- In Ground Pool
- Traditional Architecture
- High Ceiling
- Lewisburg Elementary School Rated A-
- Main Floor Primary Bedroom
- 2 Car Direct Access Garage
About This Home
*OPEN HOUSE -- SATURDAY, MAY 10, 11 AM-1 PM!**NO CITY TAXES! LEWISBURG SCHOOLS! SALTWATER POOL!*Welcome home to your Olive Branch Oasis! Tucked into the quiet neighborhood of Evening Shade and the Lewisburg School District, this spacious 5 bedroom, 3 bath home sits on a generous 0.8-acre lot and offers the perfect setup for summer fun—with a saltwater pool, patio, and even an outdoor movie screen and projector for evening entertainment (yes, it stays!).Inside, the layout includes 3 bedrooms downstairs, a large and inviting living room with gas fireplace and stylish hexagon tile surround, and a formal dining room accented by matching chandeliers in the foyer and dining space. There are hard floors throughout; no carpet! The kitchen offers an eat-in area and a small breakfast bar, plus the refrigerator is included. A dedicated laundry room and 2-car garage offer additional convenience for every day living.The primary suite is generously sized and features a unique ''fandelier'' fixture, upgraded double vanity, walk-in closets, a stand-up shower, soaking tub, and water closet.Recent updates include fresh interior paint, new HVAC (2023) with UV allergen-killing light, newer roof (2021), new front windows and gutters, new drain line to the public sewer, and a new salt cell for the pool.With a great location just minutes from Olive Branch and plenty of room to spread out both indoors and out, Cypress Knee is ready to welcome you home.
Home Details
Home Type
- Single Family
Est. Annual Taxes
- $1,829
Year Built
- Built in 2002
Lot Details
- 0.85 Acre Lot
- Back Yard Fenced
HOA Fees
- $10 Monthly HOA Fees
Parking
- 2 Car Direct Access Garage
- Front Facing Garage
- Driveway
Home Design
- Traditional Architecture
- Brick Exterior Construction
- Slab Foundation
- Architectural Shingle Roof
Interior Spaces
- 2,593 Sq Ft Home
- 2-Story Property
- High Ceiling
- Ceiling Fan
- Gas Fireplace
- Entrance Foyer
- Pull Down Stairs to Attic
- Laundry Room
Kitchen
- Eat-In Kitchen
- Breakfast Bar
- Free-Standing Electric Oven
- Microwave
- Dishwasher
Flooring
- Tile
- Luxury Vinyl Tile
Bedrooms and Bathrooms
- 5 Bedrooms
- Primary Bedroom on Main
- Dual Closets
- Walk-In Closet
- 3 Full Bathrooms
- Double Vanity
- Soaking Tub
- Separate Shower
Pool
- In Ground Pool
- Saltwater Pool
Outdoor Features
- Patio
- Rain Gutters
Schools
- Lewisburg Elementary School
- Lewisburg Middle School
- Lewisburg High School
Utilities
- Cooling System Powered By Gas
- Central Heating and Cooling System
- Natural Gas Connected
Community Details
- Association fees include ground maintenance
- Evening Shade Subdivision
- The community has rules related to covenants, conditions, and restrictions
Listing and Financial Details
- Assessor Parcel Number 2066230100005300
Map
Home Values in the Area
Average Home Value in this Area
Tax History
| Year | Tax Paid | Tax Assessment Tax Assessment Total Assessment is a certain percentage of the fair market value that is determined by local assessors to be the total taxable value of land and additions on the property. | Land | Improvement |
|---|---|---|---|---|
| 2024 | $1,829 | $18,113 | $3,500 | $14,613 |
| 2023 | $1,829 | $18,113 | $0 | $0 |
| 2022 | $1,829 | $18,113 | $3,500 | $14,613 |
| 2021 | $1,829 | $18,113 | $3,500 | $14,613 |
| 2020 | $1,410 | $16,938 | $3,500 | $13,438 |
| 2019 | $1,410 | $16,938 | $3,500 | $13,438 |
| 2017 | $1,345 | $28,846 | $16,173 | $12,673 |
| 2016 | $1,253 | $15,275 | $3,500 | $11,775 |
| 2015 | $1,553 | $27,050 | $15,275 | $11,775 |
| 2014 | $1,253 | $15,275 | $0 | $0 |
| 2013 | $1,253 | $15,275 | $0 | $0 |
Property History
| Date | Event | Price | Change | Sq Ft Price |
|---|---|---|---|---|
| 05/11/2025 05/11/25 | Pending | -- | -- | -- |
| 05/09/2025 05/09/25 | For Sale | $379,000 | +32.1% | $146 / Sq Ft |
| 03/20/2020 03/20/20 | Sold | -- | -- | -- |
| 02/17/2020 02/17/20 | Pending | -- | -- | -- |
| 01/12/2020 01/12/20 | For Sale | $287,000 | +43.6% | $111 / Sq Ft |
| 08/03/2012 08/03/12 | Sold | -- | -- | -- |
| 07/15/2012 07/15/12 | Pending | -- | -- | -- |
| 06/21/2012 06/21/12 | For Sale | $199,900 | -- | $80 / Sq Ft |
Purchase History
| Date | Type | Sale Price | Title Company |
|---|---|---|---|
| Warranty Deed | -- | Realty T&E Co Inc | |
| Warranty Deed | -- | Realty Title | |
| Warranty Deed | -- | First National Title Llc |
Mortgage History
| Date | Status | Loan Amount | Loan Type |
|---|---|---|---|
| Open | $340,000 | VA | |
| Closed | $271,250 | VA | |
| Closed | $269,000 | VA | |
| Previous Owner | $50,000 | No Value Available | |
| Previous Owner | $69,900 | New Conventional | |
| Previous Owner | $117,000 | New Conventional | |
| Previous Owner | $183,200 | FHA |
Similar Homes in Olive Branch, MS
Source: MLS United
MLS Number: 4112804
APN: 2066230100005300
- 2835 S Cypress Lake Dr
- 2848 S Cypress Lake Dr
- 3064 Cypress Lake Dr S
- LOT 35 Cypress Run Cove
- 9931 Cypress Willow Cove
- 9912 Cypress Willow Cove
- 9884 Cypress Willow Cove
- 2998 Cypress Lake Dr
- 0 Cypress Lake Dr
- 3387 Straw Bridge Rd
- 10515 Long Bridge Rd S
- 0 Bethel Rd Unit 4096893
- 8626 Lamar Rd
- 3485 Iron Bridge Rd
- 3680 Cypress Plantation Dr
- 3364 Blooming Grove Rd
- 11317 Vicki's Ln
- 9414 Plantation Oaks Dr
- 3356 Blooming Grove Rd
- 3368 Blooming Grove Rd
