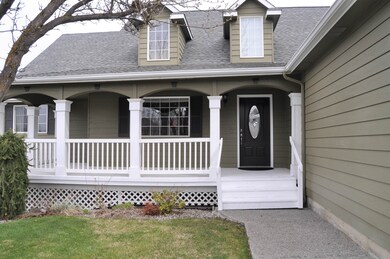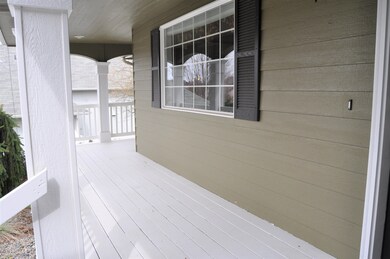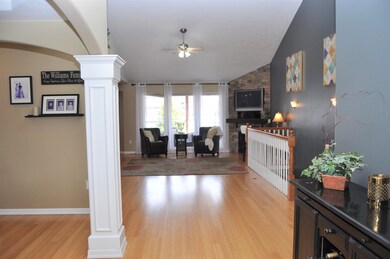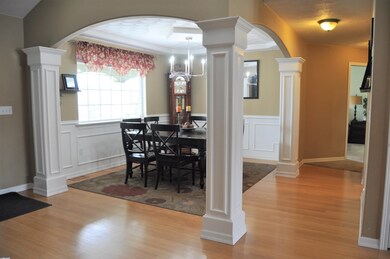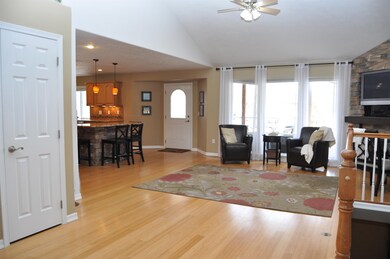
10210 N Lindeke Rd Spokane, WA 99208
Five Mile Prairie NeighborhoodEstimated Value: $702,159 - $750,000
Highlights
- Contemporary Architecture
- Great Room
- Formal Dining Room
- Prairie View Elementary School Rated A-
- Solid Surface Countertops
- 3 Car Attached Garage
About This Home
As of June 20225 bed, 3 bath, 3 car garage, open concept rancher boasts approximately 4,176 sqft in sought after 5 Mile and highly desirable Mead schools! This Jesse's Bluff home greets with large covered porch, cathedral ceilings, warm bamboo flooring, formal dining, and open living room leading to granite countered kitchen with study area and island. Main floor features primary bedroom with newly updated bathroom suite (large walk-in shower and garden tub), updated guest bathroom, guest bedroom, and utility/mud room. Full basement includes bamboo flooring, 3 large bedrooms, wet bar, siting area, study area, bathroom, and extra large rec-room big enough for ping pong table and TV viewing area. Additional features include Huntwood kitchen cabinets with under cabinet lighting, finished bonus room above garage with dry bar, tongue and groove covered deck, paver patio, water softener, built-in vacuum, sprinkler system, 90% furnace, and shed.
Last Agent to Sell the Property
Paul Williams
Paul Williams Real Estate, LLC License #25830 Listed on: 04/21/2022
Home Details
Home Type
- Single Family
Est. Annual Taxes
- $6,100
Year Built
- Built in 2002
Lot Details
- 0.27 Acre Lot
- Back Yard Fenced
- Sprinkler System
HOA Fees
- $21 Monthly HOA Fees
Home Design
- Contemporary Architecture
- Brick Exterior Construction
- Composition Roof
- Wood Siding
Interior Spaces
- 4,176 Sq Ft Home
- 1-Story Property
- Wet Bar
- Gas Fireplace
- Great Room
- Formal Dining Room
Kitchen
- Breakfast Bar
- Free-Standing Range
- Microwave
- Dishwasher
- Kitchen Island
- Solid Surface Countertops
- Disposal
Bedrooms and Bathrooms
- 5 Bedrooms
- Walk-In Closet
- Primary Bathroom is a Full Bathroom
- 3 Bathrooms
- Dual Vanity Sinks in Primary Bathroom
- Garden Bath
Basement
- Basement Fills Entire Space Under The House
- Recreation or Family Area in Basement
Parking
- 3 Car Attached Garage
- Off-Street Parking
Schools
- Prairie View Elementary School
- Highland Middle School
- Mead High School
Utilities
- Forced Air Heating and Cooling System
- Heating System Uses Gas
- High-Efficiency Furnace
- Programmable Thermostat
- Gas Water Heater
- Water Softener
- High Speed Internet
- Internet Available
- Cable TV Available
Listing and Financial Details
- Assessor Parcel Number 26133.0902
Community Details
Overview
- Jesse's Bluff Subdivision
- The community has rules related to covenants, conditions, and restrictions
Amenities
- Building Patio
- Community Deck or Porch
Ownership History
Purchase Details
Purchase Details
Home Financials for this Owner
Home Financials are based on the most recent Mortgage that was taken out on this home.Purchase Details
Home Financials for this Owner
Home Financials are based on the most recent Mortgage that was taken out on this home.Purchase Details
Purchase Details
Similar Homes in Spokane, WA
Home Values in the Area
Average Home Value in this Area
Purchase History
| Date | Buyer | Sale Price | Title Company |
|---|---|---|---|
| Owens Aaron Michael | -- | None Listed On Document | |
| Owens Aaron | -- | Ticor Title | |
| Williams Craig M | $335,000 | Spokane County Title Co | |
| Winters Philip R | $339,950 | Transnation Title | |
| Bell Lawrence F | -- | Transnation Title Insurance |
Mortgage History
| Date | Status | Borrower | Loan Amount |
|---|---|---|---|
| Previous Owner | Owens Aaron | $740,740 | |
| Previous Owner | Williams Craig M | $250,000 | |
| Previous Owner | Williams Craig M | $150,000 | |
| Previous Owner | Williams Craig M | $50,000 | |
| Previous Owner | Williams Craig M | $202,500 | |
| Previous Owner | Williams Craig M | $189,000 | |
| Previous Owner | Bell Lawrence F | $216,000 |
Property History
| Date | Event | Price | Change | Sq Ft Price |
|---|---|---|---|---|
| 06/07/2022 06/07/22 | Sold | $715,000 | -2.0% | $171 / Sq Ft |
| 05/05/2022 05/05/22 | Pending | -- | -- | -- |
| 04/21/2022 04/21/22 | For Sale | $729,950 | -- | $175 / Sq Ft |
Tax History Compared to Growth
Tax History
| Year | Tax Paid | Tax Assessment Tax Assessment Total Assessment is a certain percentage of the fair market value that is determined by local assessors to be the total taxable value of land and additions on the property. | Land | Improvement |
|---|---|---|---|---|
| 2024 | $6,974 | $683,000 | $130,000 | $553,000 |
| 2023 | $6,617 | $678,000 | $110,000 | $568,000 |
| 2022 | $6,100 | $714,800 | $110,000 | $604,800 |
| 2021 | $5,419 | $470,800 | $64,000 | $406,800 |
| 2020 | $5,142 | $425,700 | $56,000 | $369,700 |
| 2019 | $4,624 | $387,000 | $56,000 | $331,000 |
| 2018 | $5,143 | $367,200 | $35,000 | $332,200 |
| 2017 | $4,769 | $342,000 | $35,000 | $307,000 |
| 2016 | $4,741 | $330,700 | $35,000 | $295,700 |
| 2015 | $3,668 | $260,900 | $35,000 | $225,900 |
| 2014 | -- | $264,400 | $36,500 | $227,900 |
| 2013 | -- | $0 | $0 | $0 |
Agents Affiliated with this Home
-

Seller's Agent in 2022
Paul Williams
Paul Williams Real Estate, LLC
(253) 709-3047
1 in this area
16 Total Sales
-
David Neu
D
Buyer's Agent in 2022
David Neu
Professional Realty Services
(509) 290-9694
1 in this area
22 Total Sales
Map
Source: Spokane Association of REALTORS®
MLS Number: 202214231
APN: 26133.0902
- 3010 W Hawthorne Rd
- 2720 W Howesdale Rd
- 10414 N Alberta Cir
- 3116 W Westover Ln
- 10110 N Moss Ln
- 3219 W Prairie Breeze Ave
- 3312 W Connaught Dr
- 1829 W Pepper Ln
- 9502 N Awbrey Ct
- 1411 W Toni Rae Dr
- 8915 N Hazelnut St Unit 13/1 Clearwater
- 2256 W Jay Ave Unit 3/2 Edgewood
- 2262 W Jay Ave Unit 2/2 Edgewood
- 2268 W Jay Ave Unit 1/2 Clearwater
- 2232 W Jay Ave Unit 7/2 Orchard
- 2198 W Jay Ave
- 11516 N Kathy Dr
- 2250 W Jay Ln Unit 4/2 Clearwater
- 1910 W Jay Ave
- 2263 W Jay Ave Unit 8/3 Orchard Encore
- 10210 N Lindeke Rd
- 10216 N Lindeke Rd
- 2724 W Westover Rd
- 2712 W Westover Rd
- 10222 N Lindeke Rd
- 10209 N Lindeke Rd
- 10215 N Lindeke Rd
- 2708 W Westover Rd
- 10201 N Lindeke Rd
- 10215 N Milton Ct
- 10221 N Lindeke Rd
- 10204 N Milton Ct
- 10228 N Lindeke Rd
- 2704 W Westover Rd
- 10115 N Lindeke Ct
- 2715 W Westover Rd
- 2723 W Westover Rd
- 10221 N Milton Ct
- 2729 W Westover Rd
- 10227 N Lindeke Rd

