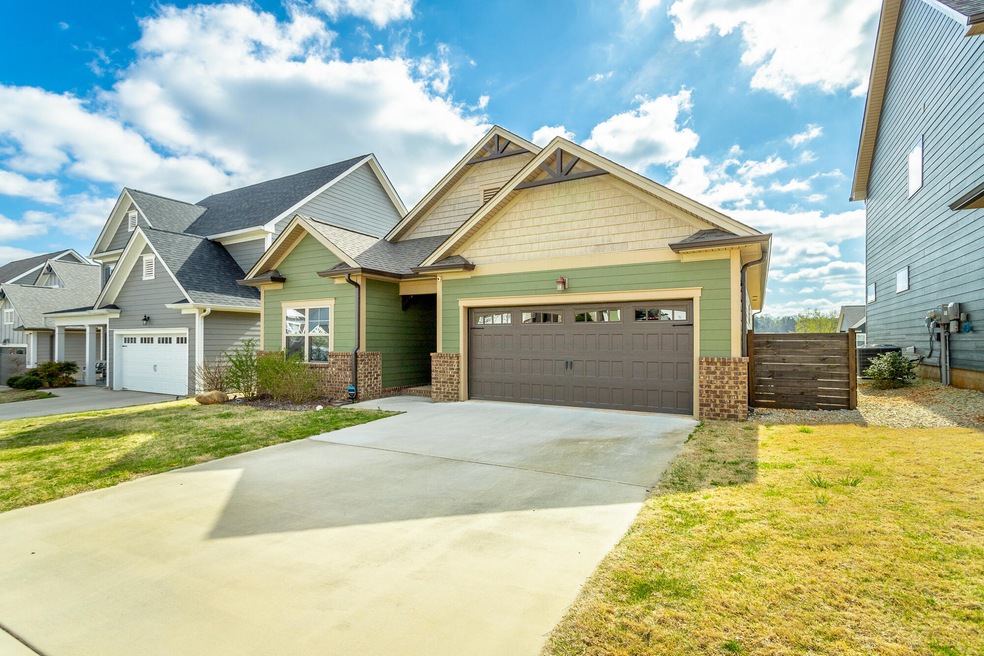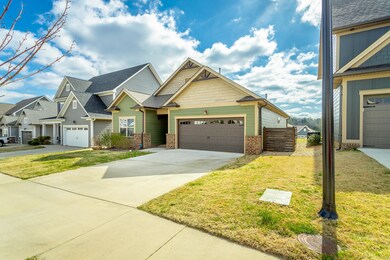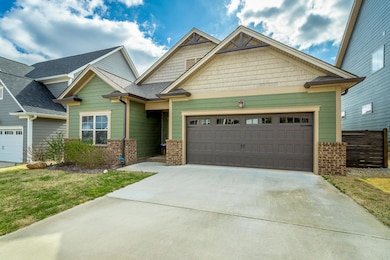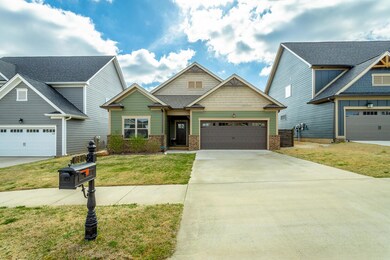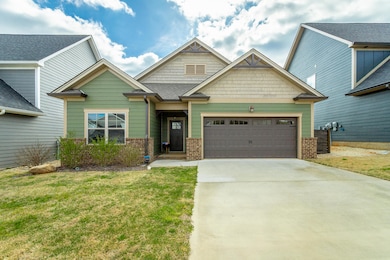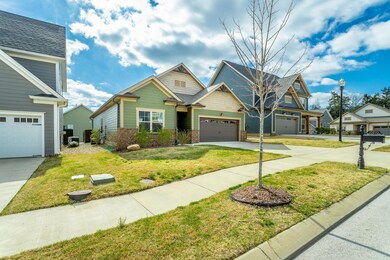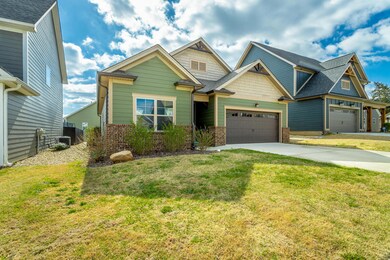
$394,900
- 3 Beds
- 2 Baths
- 1,740 Sq Ft
- 1276 Centerstone Ln
- Apison, TN
Move in Ready September 2025! The Langford in Capstone Estates. Discover flexible single-level living in the Langford ranch. The main living area features a bright dining space with backyard views and access to a covered patio, seamlessly connecting to an open island kitchen overlooking a spacious family room. The owner's suite, located at the rear of the home, provides a private retreat with a
Amanda Cox SDH Chattanooga LLC
