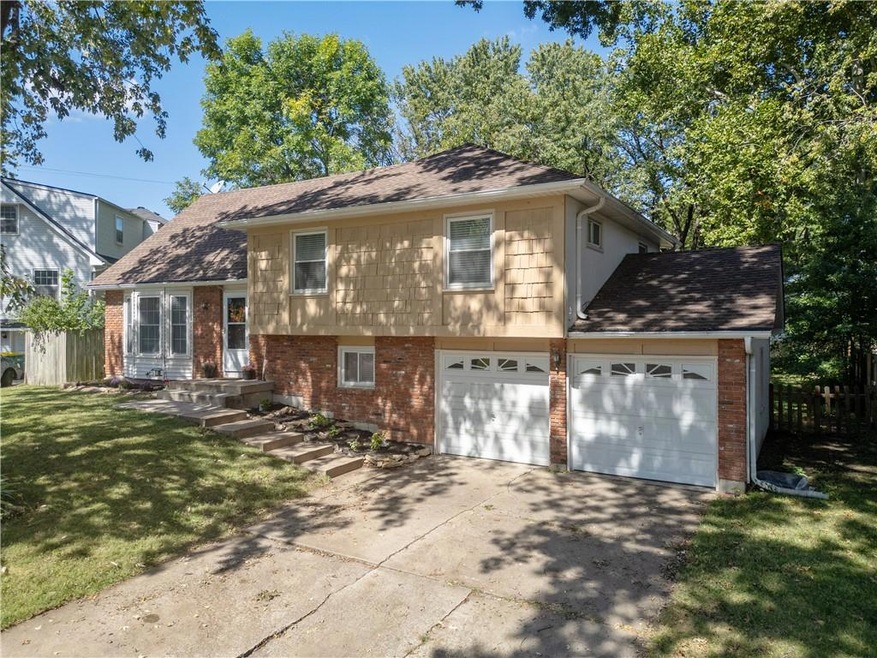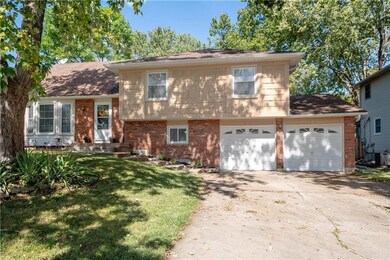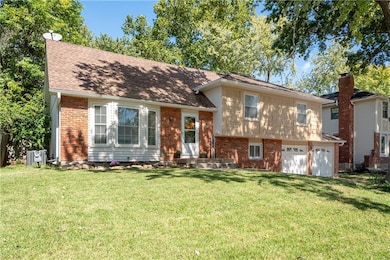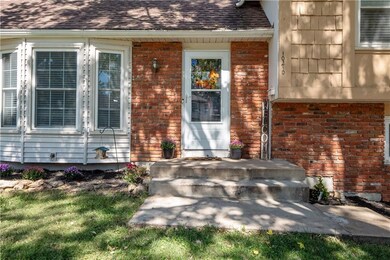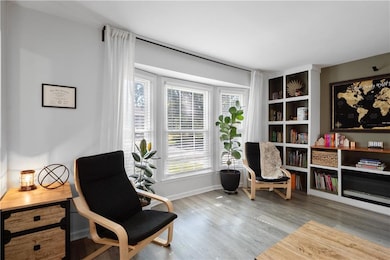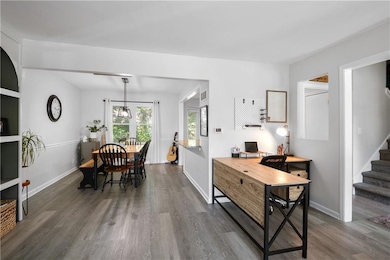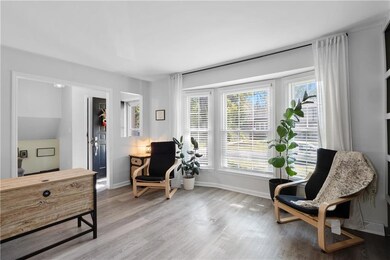
10210 W 98th Terrace Overland Park, KS 66212
Oak Park NeighborhoodHighlights
- Traditional Architecture
- No HOA
- 1 Car Attached Garage
- Oak Park-Carpenter Elementary School Rated A
- Formal Dining Room
- Built-In Features
About This Home
As of November 2024Stylishly updated, four true bedroom home in a prime Overland Park LOCATION in quiet neighborhood w/quick access to highway, restaurants & shopping. The light-filled main floor features a beautiful living room with custom built-ins and leads to the dining area that opens to a fantastically updated kitchen. The kitchen sparkles with newer painted white cabinets, an island for extra functionality, plenty of room to work on the beautiful granite counters and stainless appliances. There is luxury vinyl plank throughout the main level for easy care. Upstairs you will find the bedrooms. The primary bedroom has a custom closet system and private bathroom with shower. The other three bedrooms share a spacious hall bathroom with a double vanity and shower over tub. There is a second family room downstairs with fireplace, half bathroom and easy access to the fenced backyard and patio. The 2 car garage is extra deep and has a door that conveniently exits into the backyard and a large unfinished basement space for extra storage or endless possibilities for finishing. This home really is a must see!
Last Agent to Sell the Property
KW Diamond Partners Brokerage Phone: 913-543-0321 License #2014029542 Listed on: 09/27/2024

Home Details
Home Type
- Single Family
Est. Annual Taxes
- $3,740
Year Built
- Built in 1968
Lot Details
- 8,750 Sq Ft Lot
- Wood Fence
Parking
- 1 Car Attached Garage
- Front Facing Garage
Home Design
- Traditional Architecture
- Split Level Home
- Composition Roof
- Shingle Siding
- Vinyl Siding
Interior Spaces
- Built-In Features
- Ceiling Fan
- Gas Fireplace
- Family Room with Fireplace
- Living Room
- Formal Dining Room
Kitchen
- Built-In Electric Oven
- Dishwasher
- Kitchen Island
Flooring
- Carpet
- Ceramic Tile
- Luxury Vinyl Plank Tile
Bedrooms and Bathrooms
- 4 Bedrooms
Finished Basement
- Walk-Out Basement
- Basement Fills Entire Space Under The House
- Laundry in Basement
Location
- City Lot
Schools
- Oak Park Carpenter Elementary School
- Sm South High School
Utilities
- Central Air
- Heating System Uses Natural Gas
Community Details
- No Home Owners Association
- Woodstock Subdivision
Listing and Financial Details
- Exclusions: See Disc
- Assessor Parcel Number NP93400012-0018
- $39 special tax assessment
Ownership History
Purchase Details
Home Financials for this Owner
Home Financials are based on the most recent Mortgage that was taken out on this home.Purchase Details
Home Financials for this Owner
Home Financials are based on the most recent Mortgage that was taken out on this home.Similar Homes in Overland Park, KS
Home Values in the Area
Average Home Value in this Area
Purchase History
| Date | Type | Sale Price | Title Company |
|---|---|---|---|
| Warranty Deed | -- | Secured Title Of Kansas City | |
| Warranty Deed | -- | Secured Title Of Kansas City | |
| Interfamily Deed Transfer | -- | First American Title Ins Co |
Mortgage History
| Date | Status | Loan Amount | Loan Type |
|---|---|---|---|
| Open | $350,000 | VA | |
| Previous Owner | $317,130 | VA | |
| Previous Owner | $155,677 | FHA | |
| Previous Owner | $30,000 | Stand Alone Second | |
| Previous Owner | $15,000 | Stand Alone Second |
Property History
| Date | Event | Price | Change | Sq Ft Price |
|---|---|---|---|---|
| 11/04/2024 11/04/24 | Sold | -- | -- | -- |
| 09/29/2024 09/29/24 | Pending | -- | -- | -- |
| 09/27/2024 09/27/24 | For Sale | $350,000 | +21.1% | $196 / Sq Ft |
| 11/08/2021 11/08/21 | Sold | -- | -- | -- |
| 10/11/2021 10/11/21 | Pending | -- | -- | -- |
| 10/01/2021 10/01/21 | For Sale | $289,000 | -- | $162 / Sq Ft |
Tax History Compared to Growth
Tax History
| Year | Tax Paid | Tax Assessment Tax Assessment Total Assessment is a certain percentage of the fair market value that is determined by local assessors to be the total taxable value of land and additions on the property. | Land | Improvement |
|---|---|---|---|---|
| 2024 | $3,865 | $40,112 | $8,534 | $31,578 |
| 2023 | $3,741 | $38,237 | $8,534 | $29,703 |
| 2022 | $3,426 | $35,282 | $8,534 | $26,748 |
| 2021 | $3,123 | $30,590 | $7,109 | $23,481 |
| 2020 | $2,909 | $28,532 | $5,471 | $23,061 |
| 2019 | $2,756 | $27,060 | $4,237 | $22,823 |
| 2018 | $2,574 | $25,174 | $4,237 | $20,937 |
| 2017 | $2,460 | $23,679 | $4,237 | $19,442 |
| 2016 | $2,374 | $22,483 | $4,237 | $18,246 |
| 2015 | $2,226 | $21,517 | $4,237 | $17,280 |
| 2013 | -- | $20,125 | $4,237 | $15,888 |
Agents Affiliated with this Home
-
Corrinne Geisler

Seller's Agent in 2024
Corrinne Geisler
KW Diamond Partners
(913) 543-0321
1 in this area
72 Total Sales
-
Mark Fraser
M
Buyer's Agent in 2024
Mark Fraser
ReeceNichols- Leawood Town Center
(913) 345-0700
2 in this area
70 Total Sales
-
Isabella Wiegers

Seller's Agent in 2021
Isabella Wiegers
Platinum Realty LLC
(913) 406-4296
3 in this area
137 Total Sales
-
Angela Lamb

Buyer's Agent in 2021
Angela Lamb
Compass Realty Group
(913) 231-4501
4 in this area
127 Total Sales
Map
Source: Heartland MLS
MLS Number: 2512429
APN: NP93400012-0018
- 9818 Melrose St
- 10219 W 96th Terrace
- 10025 Mastin Dr
- 10120 W 96th St Unit B
- 10240 W 96th Terrace Unit B
- 9626 Perry Ln Unit D
- 9934 Ballentine Dr
- 10807 W 98th St
- 10036 Wedd Dr
- 9559 Perry Ln
- 9947 Bluejacket Dr
- 10017 W 95th St
- 9604 W 99th Terrace
- 10902 W 96th Terrace
- 10820 W 101st St
- 10806 W 96th St
- 9410 Taylor Dr
- 11016 W 96th Terrace
- 9415 Bluejacket St
- 10200 England Dr
