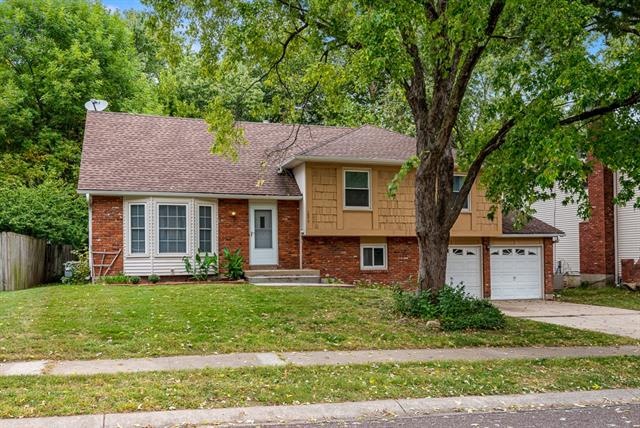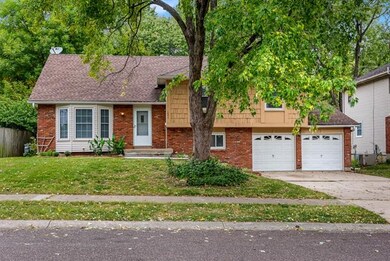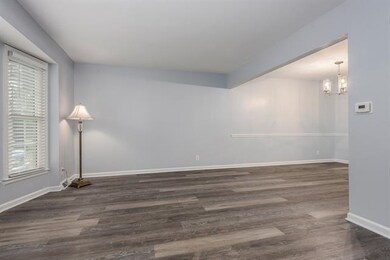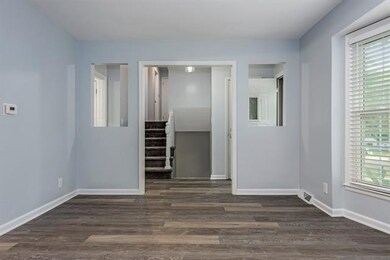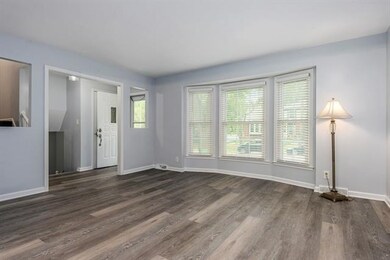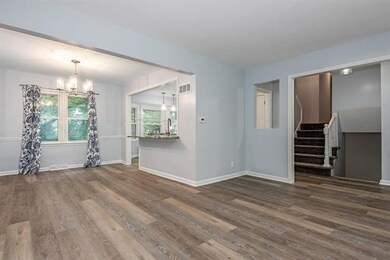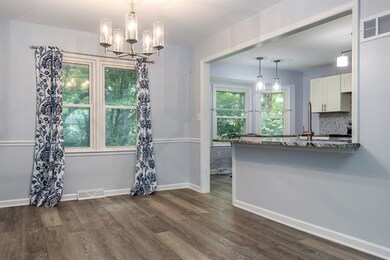
10210 W 98th Terrace Overland Park, KS 66212
Oak Park NeighborhoodHighlights
- Vaulted Ceiling
- Traditional Architecture
- No HOA
- Oak Park-Carpenter Elementary School Rated A
- Granite Countertops
- Formal Dining Room
About This Home
As of November 2024Fall into tho this Turn key UPDATED SPLIT LEVEL IN THE HEART OF OVERLAND PARK! SO MUCH NEW Designer colors!Freshly painted interior, new carpet in the bedrooms, new waterproof laminate flooring in the kitchen-living ~room-dining area- entry and family room, New kitchen cabinets, granite counters, stainless appliances with microwave, Mosaic kitchen backsplash, Hallway bathroom had a jetted tub over shower with a heated exhaust fan, master has all be redone with also a heated exhaust fan! Large family room and dining area! 2 living areas and full basement! Master bedroom includes double closets and private full updated bathroom with beautiful title. Walk out lower level to the fenced in backyard! Also a 1/2 bathroom in lower level. HURRY IN!! THIS ONE WON'T LAST! Easy highway access to 69 hwy!
Last Agent to Sell the Property
Platinum Realty LLC License #SP00222217 Listed on: 10/01/2021

Home Details
Home Type
- Single Family
Est. Annual Taxes
- $2,909
Year Built
- Built in 1968
Lot Details
- 8,712 Sq Ft Lot
- Wood Fence
- Many Trees
Parking
- 2 Car Attached Garage
- Garage Door Opener
Home Design
- Traditional Architecture
- Split Level Home
- Composition Roof
Interior Spaces
- Wet Bar: Shower Over Tub, Ceramic Tiles, Shower Only, Laminate Floors, Carpet, Ceiling Fan(s)
- Built-In Features: Shower Over Tub, Ceramic Tiles, Shower Only, Laminate Floors, Carpet, Ceiling Fan(s)
- Vaulted Ceiling
- Ceiling Fan: Shower Over Tub, Ceramic Tiles, Shower Only, Laminate Floors, Carpet, Ceiling Fan(s)
- Skylights
- Thermal Windows
- Shades
- Plantation Shutters
- Drapes & Rods
- Family Room with Fireplace
- Formal Dining Room
- Fire and Smoke Detector
Kitchen
- Electric Oven or Range
- Dishwasher
- Stainless Steel Appliances
- Granite Countertops
- Laminate Countertops
Flooring
- Wall to Wall Carpet
- Linoleum
- Laminate
- Stone
- Ceramic Tile
- Luxury Vinyl Plank Tile
- Luxury Vinyl Tile
Bedrooms and Bathrooms
- 4 Bedrooms
- Cedar Closet: Shower Over Tub, Ceramic Tiles, Shower Only, Laminate Floors, Carpet, Ceiling Fan(s)
- Walk-In Closet: Shower Over Tub, Ceramic Tiles, Shower Only, Laminate Floors, Carpet, Ceiling Fan(s)
- Double Vanity
- <<tubWithShowerToken>>
Finished Basement
- Walk-Out Basement
- Laundry in Basement
Schools
- Oak Park Carpenter Elementary School
- Sm South High School
Additional Features
- Enclosed patio or porch
- City Lot
- Central Heating and Cooling System
Community Details
- No Home Owners Association
- Woodstock Subdivision
Listing and Financial Details
- Assessor Parcel Number NP934000120018
Ownership History
Purchase Details
Home Financials for this Owner
Home Financials are based on the most recent Mortgage that was taken out on this home.Purchase Details
Home Financials for this Owner
Home Financials are based on the most recent Mortgage that was taken out on this home.Similar Homes in Overland Park, KS
Home Values in the Area
Average Home Value in this Area
Purchase History
| Date | Type | Sale Price | Title Company |
|---|---|---|---|
| Warranty Deed | -- | Secured Title Of Kansas City | |
| Warranty Deed | -- | Secured Title Of Kansas City | |
| Interfamily Deed Transfer | -- | First American Title Ins Co |
Mortgage History
| Date | Status | Loan Amount | Loan Type |
|---|---|---|---|
| Open | $350,000 | VA | |
| Previous Owner | $317,130 | VA | |
| Previous Owner | $155,677 | FHA | |
| Previous Owner | $30,000 | Stand Alone Second | |
| Previous Owner | $15,000 | Stand Alone Second |
Property History
| Date | Event | Price | Change | Sq Ft Price |
|---|---|---|---|---|
| 11/04/2024 11/04/24 | Sold | -- | -- | -- |
| 09/29/2024 09/29/24 | Pending | -- | -- | -- |
| 09/27/2024 09/27/24 | For Sale | $350,000 | +21.1% | $196 / Sq Ft |
| 11/08/2021 11/08/21 | Sold | -- | -- | -- |
| 10/11/2021 10/11/21 | Pending | -- | -- | -- |
| 10/01/2021 10/01/21 | For Sale | $289,000 | -- | $162 / Sq Ft |
Tax History Compared to Growth
Tax History
| Year | Tax Paid | Tax Assessment Tax Assessment Total Assessment is a certain percentage of the fair market value that is determined by local assessors to be the total taxable value of land and additions on the property. | Land | Improvement |
|---|---|---|---|---|
| 2024 | $3,865 | $40,112 | $8,534 | $31,578 |
| 2023 | $3,741 | $38,237 | $8,534 | $29,703 |
| 2022 | $3,426 | $35,282 | $8,534 | $26,748 |
| 2021 | $3,123 | $30,590 | $7,109 | $23,481 |
| 2020 | $2,909 | $28,532 | $5,471 | $23,061 |
| 2019 | $2,756 | $27,060 | $4,237 | $22,823 |
| 2018 | $2,574 | $25,174 | $4,237 | $20,937 |
| 2017 | $2,460 | $23,679 | $4,237 | $19,442 |
| 2016 | $2,374 | $22,483 | $4,237 | $18,246 |
| 2015 | $2,226 | $21,517 | $4,237 | $17,280 |
| 2013 | -- | $20,125 | $4,237 | $15,888 |
Agents Affiliated with this Home
-
Corrinne Geisler

Seller's Agent in 2024
Corrinne Geisler
KW Diamond Partners
(913) 543-0321
1 in this area
72 Total Sales
-
Mark Fraser
M
Buyer's Agent in 2024
Mark Fraser
ReeceNichols- Leawood Town Center
(913) 345-0700
2 in this area
70 Total Sales
-
Isabella Wiegers

Seller's Agent in 2021
Isabella Wiegers
Platinum Realty LLC
(913) 406-4296
3 in this area
137 Total Sales
-
Angela Lamb

Buyer's Agent in 2021
Angela Lamb
Compass Realty Group
(913) 231-4501
4 in this area
127 Total Sales
Map
Source: Heartland MLS
MLS Number: 2345099
APN: NP93400012-0018
- 9818 Melrose St
- 10219 W 96th Terrace
- 10025 Mastin Dr
- 10036 Wedd Dr
- 9934 Ballentine Dr
- 10120 W 96th St Unit B
- 10240 W 96th Terrace Unit B
- 9626 Perry Ln Unit D
- 9604 W 99th Terrace
- 9947 Bluejacket Dr
- 10807 W 98th St
- 9559 Perry Ln
- 10017 W 95th St
- 10820 W 101st St
- 10902 W 96th Terrace
- 10806 W 96th St
- 9410 Taylor Dr
- 10200 England Dr
- 11016 W 96th Terrace
- 9118 W 99th Terrace
