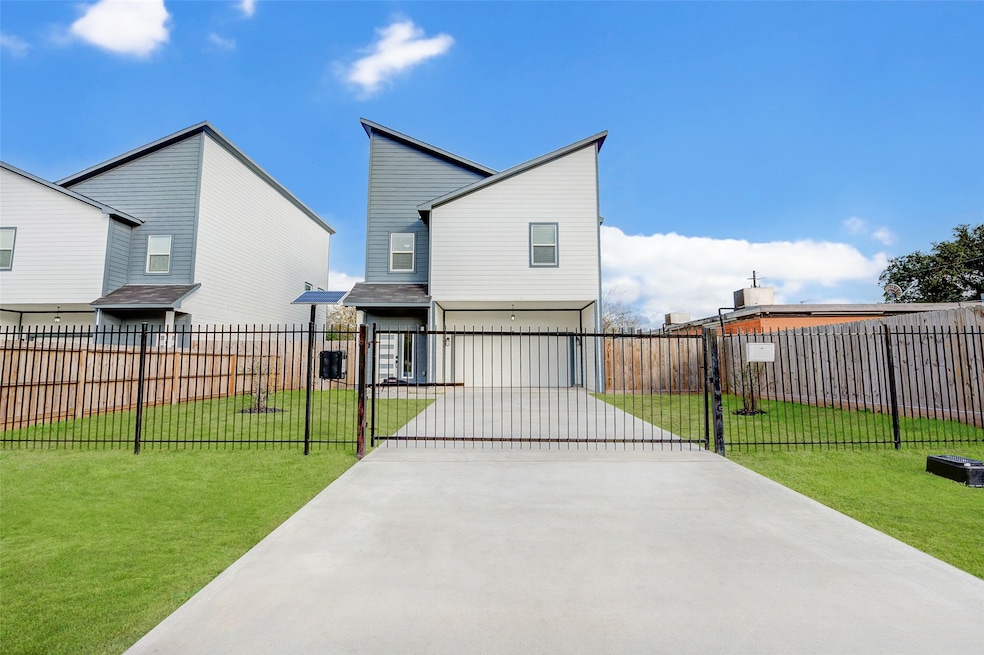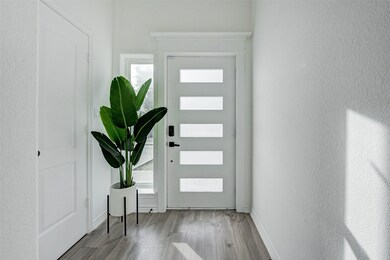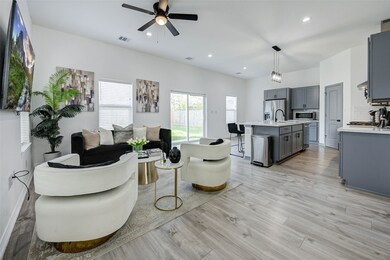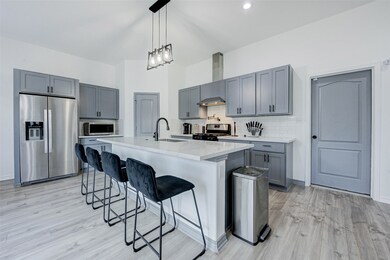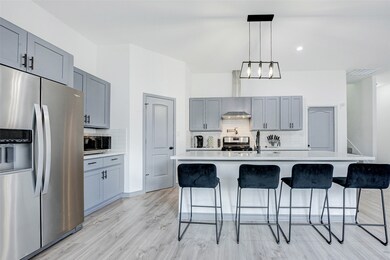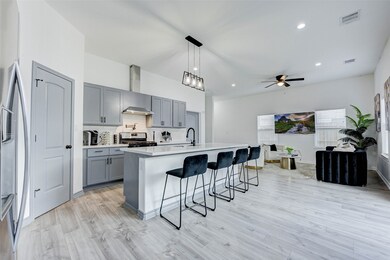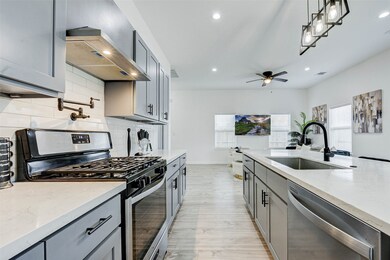10213 Ashville Dr Houston, TX 77051
Sunnyside NeighborhoodHighlights
- Traditional Architecture
- 2 Car Attached Garage
- Security Gate
- Family Room Off Kitchen
- Living Room
- Kitchen Island
About This Home
Very nice, modern 3 bedroom 2 bath fully furnished home. Family room opens up to beautiful kitchen that is perfect for entertaining. Kitchen has island w/undermount sink & granite countertop. Stainless steel appliances with gas stove and pot filler. Very comfortable primary bedroom w/ensuite that has huge shower and closet. Secondary bedrooms with large closets as well as laundry room on second level. Enormous backyard that is perfect for family bbq's.
Home Details
Home Type
- Single Family
Est. Annual Taxes
- $6,049
Year Built
- Built in 2021
Lot Details
- 7,040 Sq Ft Lot
Parking
- 2 Car Attached Garage
- Additional Parking
Home Design
- Traditional Architecture
Interior Spaces
- 2,076 Sq Ft Home
- 2-Story Property
- Family Room Off Kitchen
- Living Room
- Security Gate
Kitchen
- Convection Oven
- Gas Range
- Microwave
- Dishwasher
- Kitchen Island
- Pot Filler
Bedrooms and Bathrooms
- 3 Bedrooms
Laundry
- Dryer
- Washer
Schools
- Woodson Elementary School
- Thomas Middle School
- Worthing High School
Utilities
- Central Heating and Cooling System
- Heating System Uses Gas
- Cable TV Available
Listing and Financial Details
- Property Available on 7/21/25
- Long Term Lease
Community Details
Overview
- Scottcrest Subdivision
Pet Policy
- Call for details about the types of pets allowed
- Pet Deposit Required
Map
Source: Houston Association of REALTORS®
MLS Number: 92425414
APN: 0811350000002
- 3626 Corksie St
- 3530 Bloomfield St
- 10109 Fairland Dr
- 10010 Fairland Dr
- 3629 Corksie St
- 10501 Chesterfield Dr
- 10513 Chesterfield Dr
- 00 Ashville Dr
- 3614 Barberry Dr
- 3622 Barberry Dr
- 10401 Cathedral Dr
- 10517 Fairland Dr
- 3605 Barberry Dr
- 3522 Elpyco St
- 10525 Fairland Dr
- 10522 Fairland Dr
- 3309 Sunbeam St
- 10608 Ashville Dr
- 10616 Ashville Dr
- 10110 Rosehaven Dr
- 10209 Ashville Dr
- 3634 Jipsie Ln
- 3630 Corksie St
- 3638 Jipsie Ln
- 3626 Bloomfield St
- 3629 Corksie St
- 3605 Barberry Dr
- 3514 Sparrow St
- 9709 Fairland Dr
- 10322 Rosehaven Dr
- 9529 Chesterfield Dr
- 9529 Fairland Dr
- 10602 Rosehaven Dr
- 3101 Corksie St
- 9406 Chesterfield Dr
- 9425 Scott St Unit 37
- 10818 Carlton Dr
- 10302 Buffum St Unit A
- 9414 Heno St Unit 7
- 10102 Buffum St
