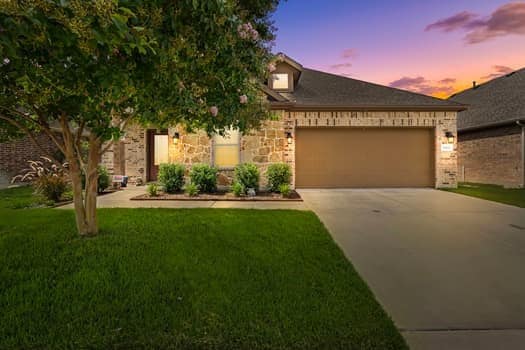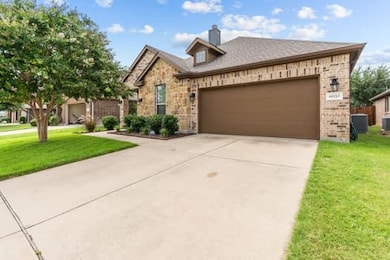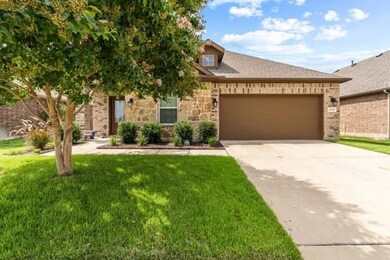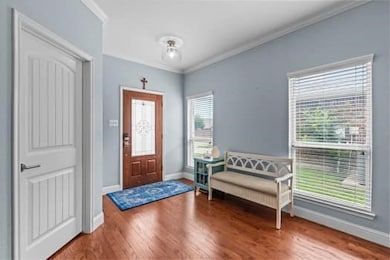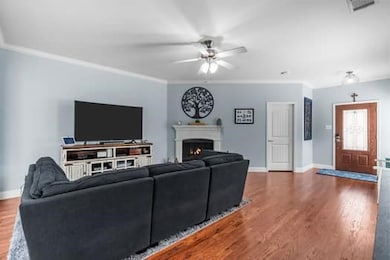
10213 Pear Valley Rd McKinney, TX 75072
Westridge NeighborhoodEstimated payment $3,604/month
Highlights
- Fitness Center
- Open Floorplan
- Wood Flooring
- Jack and June Furr Elementary School Rated A
- Traditional Architecture
- Community Pool
About This Home
Welcome to this stunning north-facing single-story home in Prosper ISD! You’ll love the open, spacious layout with a great room design that seamlessly connects the kitchen, dining, and living areas—perfect for everyday living and entertaining. The bright white kitchen features a gas cooktop with exterior venting, a large island with seating, and a walk-in pantry. The living room is warm and inviting with a corner fireplace, and there’s a flexible front study with a closet that could easily serve as a 4th bedroom. The primary suite is oversized and includes a spa-like bathroom with a frameless, custom-tiled shower and walk-in closet. Step out back and enjoy the oversized yard with a covered patio and gas hookup—ideal for grilling or relaxing outdoors. This home is packed with upgrades: quartz countertops in the kitchen and bathrooms, epoxy coated garage floor, engineered wood floors throughout (no carpet!), ceramic tile in wet areas, a whole-home surge protector, Flow Tech water treatment system, smart irrigation, crown molding, Nest thermostat, and a new roof in 2021. You’ll also enjoy resort-style neighborhood amenities like pools, parks, trails, a lake, and top-rated Furr Elementary right in the neighborhood!
Listing Agent
Fathom Realty Brokerage Phone: 888-455-6040 License #0627684 Listed on: 07/18/2025

Home Details
Home Type
- Single Family
Est. Annual Taxes
- $9,324
Year Built
- Built in 2015
HOA Fees
- $58 Monthly HOA Fees
Parking
- 2 Car Attached Garage
- Epoxy
- Garage Door Opener
Home Design
- Traditional Architecture
- Brick Exterior Construction
- Slab Foundation
- Composition Roof
Interior Spaces
- 1,775 Sq Ft Home
- 1-Story Property
- Open Floorplan
- Fireplace With Gas Starter
- Living Room with Fireplace
Kitchen
- Electric Oven
- Gas Cooktop
- Microwave
- Dishwasher
- Kitchen Island
- Disposal
Flooring
- Wood
- Ceramic Tile
Bedrooms and Bathrooms
- 4 Bedrooms
- Walk-In Closet
- 2 Full Bathrooms
Home Security
- Home Security System
- Fire and Smoke Detector
Schools
- Jack And June Furr Elementary School
- Rock Hill High School
Utilities
- Central Heating
- Underground Utilities
- High Speed Internet
- Cable TV Available
Additional Features
- Covered patio or porch
- 5,750 Sq Ft Lot
Listing and Financial Details
- Legal Lot and Block 17 / O
- Assessor Parcel Number R1068900O01701
Community Details
Overview
- Association fees include all facilities, management
- The Heights At Westridge Owner's Assoc. Association
- Valor Pointe The Reserve At Westridge Ph 14 Subdivision
Recreation
- Community Playground
- Fitness Center
- Community Pool
- Park
Map
Home Values in the Area
Average Home Value in this Area
Tax History
| Year | Tax Paid | Tax Assessment Tax Assessment Total Assessment is a certain percentage of the fair market value that is determined by local assessors to be the total taxable value of land and additions on the property. | Land | Improvement |
|---|---|---|---|---|
| 2023 | $7,953 | $459,256 | $140,000 | $319,256 |
| 2022 | $6,908 | $323,681 | $120,000 | $303,226 |
| 2021 | $6,495 | $294,255 | $80,000 | $214,255 |
| 2020 | $6,608 | $282,392 | $80,000 | $202,392 |
| 2019 | $6,886 | $280,250 | $80,000 | $200,250 |
| 2018 | $6,954 | $280,146 | $70,000 | $210,146 |
| 2017 | $6,531 | $263,098 | $60,000 | $203,098 |
| 2016 | $6,199 | $244,754 | $60,000 | $184,754 |
| 2015 | -- | $50,000 | $50,000 | $0 |
Property History
| Date | Event | Price | Change | Sq Ft Price |
|---|---|---|---|---|
| 07/18/2025 07/18/25 | For Sale | $500,000 | 0.0% | $282 / Sq Ft |
| 11/17/2022 11/17/22 | Sold | -- | -- | -- |
| 10/20/2022 10/20/22 | Pending | -- | -- | -- |
| 09/19/2022 09/19/22 | For Sale | $500,000 | -- | $282 / Sq Ft |
Purchase History
| Date | Type | Sale Price | Title Company |
|---|---|---|---|
| Deed | -- | Truly Title | |
| Warranty Deed | -- | None Available |
Mortgage History
| Date | Status | Loan Amount | Loan Type |
|---|---|---|---|
| Open | $475,300 | New Conventional | |
| Previous Owner | $214,015 | New Conventional |
Similar Homes in the area
Source: North Texas Real Estate Information Systems (NTREIS)
MLS Number: 21003701
APN: R-10689-00O-0170-1
- 220 Noel Dr
- 10337 Pear Valley Rd
- 10308 Hidden Haven Dr
- 213 Mount Olive Ave
- 205 Mount Olive Ave
- 500 Cherry Spring Dr
- 10353 Big Sandy Ct
- 10121 Bridgewater Dr
- 10121 Sailboard Dr
- 10324 Big Sandy Ct
- 10313 Dimmit Place
- 416 Hideaway Rd
- 520 Rustic Oak Ln
- 301 Harcourt Ave
- 10132 Puma Place
- 10321 Paul Revere Way
- 10520 Jackson Hole Ln
- 10105 Leander Place
- 10225 Blackberry St
- 10313 Blackberry St
- 220 Noel Dr
- 317 Whitman Dr
- 216 Rugby Ln
- 205 Mount Olive Ave
- 300 Mount Olive Ave
- 305 Rocky Pine Rd
- 504 Rocky Pine Rd
- 10409 Jackson Hole Ln
- 10324 Big Sandy Ct
- 10420 Big Sandy Ct
- 10520 Jackson Hole Ln
- 10221 Old Eagle River Ln
- 405 Harcourt Ave
- 10129 Leander Place
- 10694 Rose Garden Ct
- 10009 Petrified Tree Ln
- 9916 Pronghorn Rd
- 812 Callcott St
- 420 Byron Nelson Dr
- 10001 Eagle Pass Place
