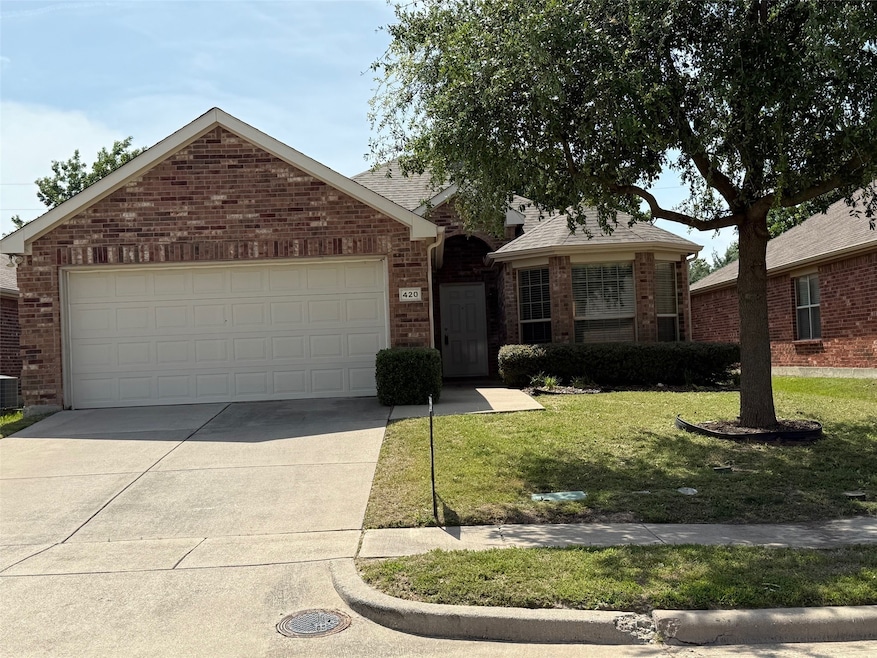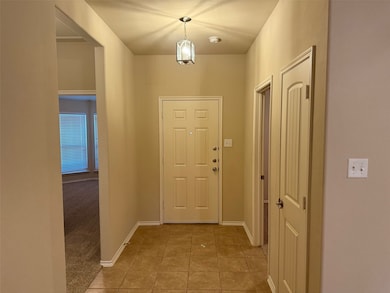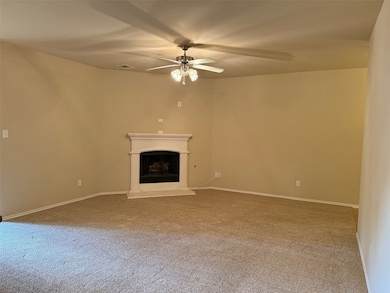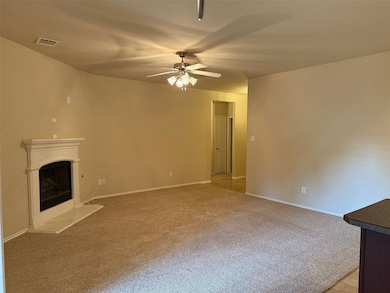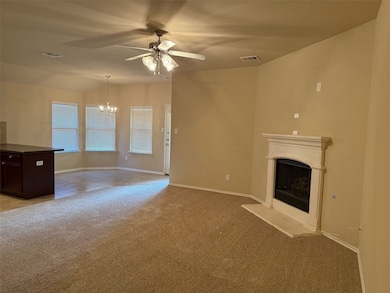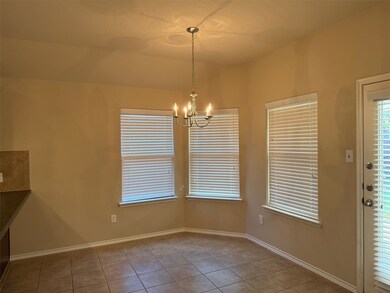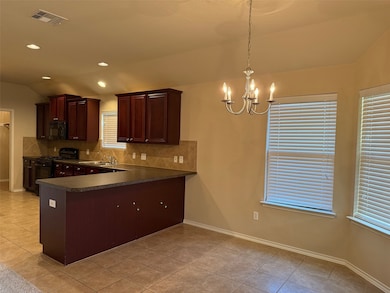420 Byron Nelson Dr McKinney, TX 75070
Westridge NeighborhoodHighlights
- Golf Course Community
- Fishing
- Community Pool
- Scott Elementary School Rated A
- Traditional Architecture
- Covered patio or porch
About This Home
Hard to find affordable four-bedroom single-story home in Frisco ISD and in a golf course community close to abundant shopping, restaurants, schools, and Virginia, Independence, and Eldorado Parkways. Front-entry garage allows maximum space in back yard that features a covered patio. Tiled entry opens to family room that has newish carpet, corner stone fireplace with gas logs, and nicely open to kitchen with abundant countertop space and cabinetry, gas range, tiled floors and backsplash, and sit-up breakfast bar. Breakfast nook is also tiled, and bay window overlooks covered patio and yard. Split bedroom floorplan has primary bedroom at the rear of home with ensuite bath that has tiled floors, dual sinks, garden tub, separate shower, and walk-in closet. Secondary bedrooms are near the front of the home along with a second full bathroom. Full sprinkler and security systems. Home has been well maintained, and recent upgrades and updates include roof, furnace, evaporator coil, control box for irrigation system, carpet, and more. Listing broker is longtime owner.
Listing Agent
James Fomby
Stonebriar Realty Group Brokerage Phone: 972-877-4211 License #0473671 Listed on: 06/19/2025
Home Details
Home Type
- Single Family
Est. Annual Taxes
- $6,826
Year Built
- Built in 2009
Lot Details
- 5,663 Sq Ft Lot
- Lot Dimensions are 50x111x50x111
- Gated Home
- Wood Fence
- Landscaped
- Interior Lot
- Level Lot
- Sprinkler System
- Few Trees
- Back Yard
HOA Fees
- $46 Monthly HOA Fees
Parking
- 2 Car Attached Garage
- Front Facing Garage
- Garage Door Opener
- Driveway
Home Design
- Traditional Architecture
- Brick Exterior Construction
- Slab Foundation
- Composition Roof
Interior Spaces
- 1,616 Sq Ft Home
- 1-Story Property
- Ceiling Fan
- Fireplace With Gas Starter
- Stone Fireplace
- <<energyStarQualifiedWindowsToken>>
- Window Treatments
- Bay Window
- Living Room with Fireplace
- Washer and Electric Dryer Hookup
Kitchen
- Eat-In Kitchen
- Gas Range
- <<microwave>>
- Dishwasher
- Disposal
Flooring
- Carpet
- Ceramic Tile
Bedrooms and Bathrooms
- 4 Bedrooms
- Walk-In Closet
- 2 Full Bathrooms
Home Security
- Security System Owned
- Fire and Smoke Detector
Eco-Friendly Details
- Energy-Efficient Appliances
- Energy-Efficient HVAC
- Energy-Efficient Insulation
- Energy-Efficient Thermostat
Outdoor Features
- Covered patio or porch
- Rain Gutters
Schools
- Scott Elementary School
- Heritage High School
Utilities
- Central Heating and Cooling System
- Heating System Uses Natural Gas
- Vented Exhaust Fan
- Underground Utilities
- Gas Water Heater
- High Speed Internet
- Cable TV Available
Listing and Financial Details
- Residential Lease
- Property Available on 6/20/25
- Tenant pays for all utilities, insurance, pest control
- 12 Month Lease Term
- Legal Lot and Block 44 / A
- Assessor Parcel Number R932700A04401
Community Details
Overview
- Association fees include all facilities, management
- Assured Management Company Association
- Fairways West At Westridge Subdivision
Recreation
- Golf Course Community
- Community Playground
- Community Pool
- Fishing
- Park
Pet Policy
- Pet Size Limit
- Pet Deposit $400
- 2 Pets Allowed
- Dogs and Cats Allowed
- Breed Restrictions
Map
Source: North Texas Real Estate Information Systems (NTREIS)
MLS Number: 20975949
APN: R-9327-00A-0440-1
- 9608 Zaharias Dr
- 9700 Mulligan Dr
- 9620 Starfire Dr
- 10795 Rose Bud Ct
- 416 Hideaway Rd
- 205 Red Hawk Place
- 9421 Woodhurst Dr
- 9933 Summer Sweet Dr
- 9933 Cottontail Ln
- 10121 Bridgewater Dr
- 10121 Sailboard Dr
- 9816 Coyote Pass Trail
- 9409 Stonewood Dr
- 909 Whisper Ln
- 9908 Coyote Pass Trail
- 413 Black Bass Rd
- 9616 Falcons Fire Dr
- 608 Regency Trail
- 9609 Falcons Fire Dr
- 9829 Beaver Dam Ln
- 9717 Mystic Dunes Dr
- 9620 Zaharias Dr
- 9624 Sleepy Hollow Dr
- 9605 Zaharias Dr
- 9604 Mystic Dunes Dr
- 9613 Sleepy Hollow Dr
- 217 Double Eagle Dr
- 9709 Straightaway Dr
- 829 Golden Bear Ln
- 10694 Rose Garden Ct
- 9916 Pronghorn Rd
- 9421 Woodhurst Dr
- 9412 Caliente Dr
- 9512 Crooked Cat Dr
- 9328 Jerico Dr
- 9316 Harrell Dr
- 9304 Harrell Dr
- 9508 Falcons Fire Dr
- 9309 Chesapeake Ln
- 9500 Falcons Fire Dr
