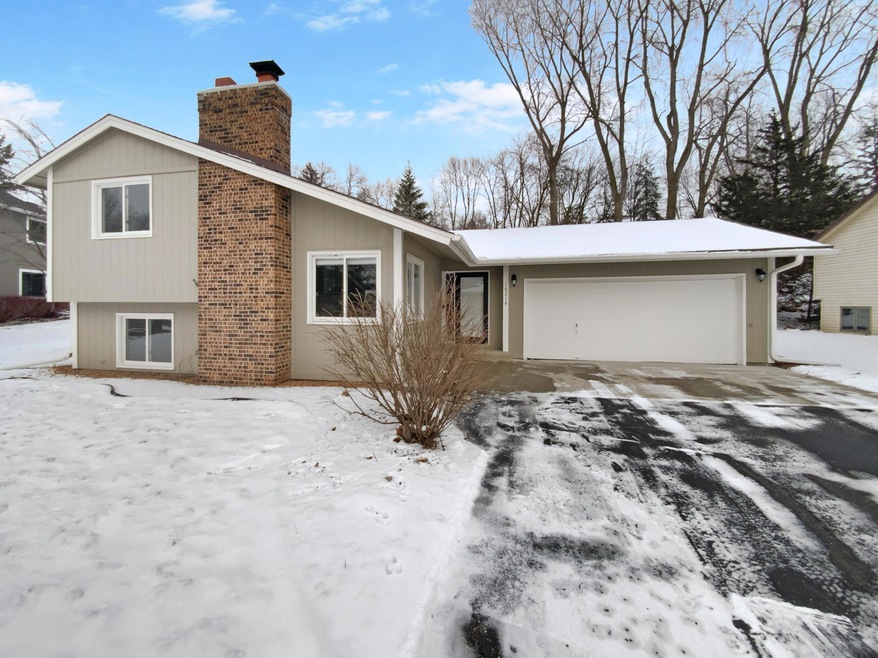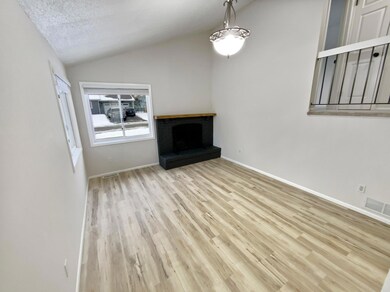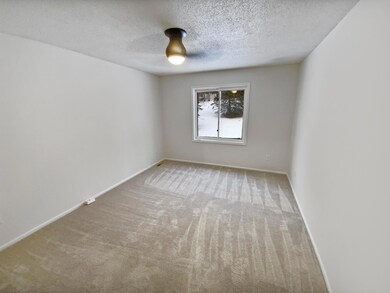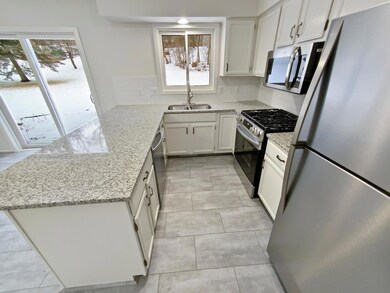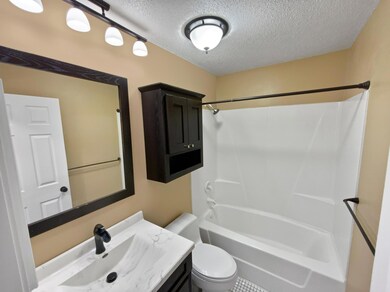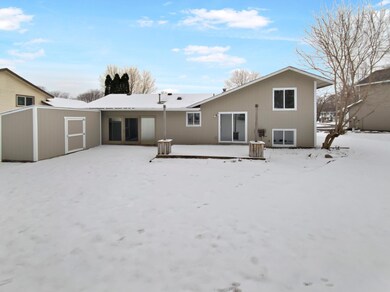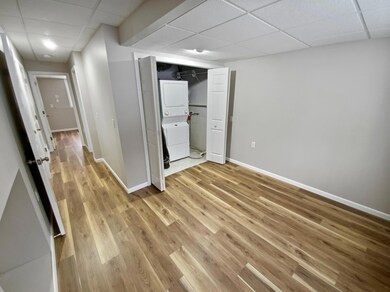
10214 Nottingham Trail Eden Prairie, MN 55347
Highlights
- 1 Fireplace
- No HOA
- Forced Air Heating and Cooling System
- Eden Lake Elementary School Rated A
- 2 Car Attached Garage
About This Home
As of April 2025Seller may consider buyer concessions if made in an offer. Fantastic home in sought after location! A fireplace and a soft neutral color palette create a solid blank canvas for the living area. Step into the kitchen, complete with an eye catching stylish backsplash. The primary bathroom features plenty of under sink storage waiting for your home organization needs.The backyard with sitting area, ideal for relaxing or entertaining. A must see!This home has been virtually staged to illustrate its potential.
Home Details
Home Type
- Single Family
Est. Annual Taxes
- $4,470
Year Built
- Built in 1983
Lot Details
- 0.34 Acre Lot
- Lot Dimensions are 74x125
Parking
- 2 Car Attached Garage
Interior Spaces
- 2-Story Property
- 1 Fireplace
- Finished Basement
Bedrooms and Bathrooms
- 3 Bedrooms
- 2 Full Bathrooms
Utilities
- Forced Air Heating and Cooling System
Community Details
- No Home Owners Association
- Prairie East 4Th Add Subdivision
Listing and Financial Details
- Assessor Parcel Number 2511622130061
Ownership History
Purchase Details
Home Financials for this Owner
Home Financials are based on the most recent Mortgage that was taken out on this home.Purchase Details
Purchase Details
Purchase Details
Home Financials for this Owner
Home Financials are based on the most recent Mortgage that was taken out on this home.Purchase Details
Purchase Details
Similar Homes in Eden Prairie, MN
Home Values in the Area
Average Home Value in this Area
Purchase History
| Date | Type | Sale Price | Title Company |
|---|---|---|---|
| Warranty Deed | $413,794 | Fidelity National Title | |
| Deed | $367,200 | -- | |
| Warranty Deed | $367,200 | Os National | |
| Warranty Deed | $367,200 | Os National | |
| Warranty Deed | $319,800 | Executive Title Services | |
| Warranty Deed | $145,375 | -- | |
| Warranty Deed | $125,000 | -- |
Mortgage History
| Date | Status | Loan Amount | Loan Type |
|---|---|---|---|
| Open | $372,415 | New Conventional | |
| Previous Owner | $15,000 | New Conventional | |
| Previous Owner | $314,000 | FHA | |
| Previous Owner | $15,000 | Stand Alone First | |
| Previous Owner | $86,790 | Stand Alone Second | |
| Previous Owner | $226,500 | New Conventional | |
| Previous Owner | $47,000 | Closed End Mortgage |
Property History
| Date | Event | Price | Change | Sq Ft Price |
|---|---|---|---|---|
| 04/01/2025 04/01/25 | Sold | $413,795 | +0.4% | $298 / Sq Ft |
| 03/05/2025 03/05/25 | Pending | -- | -- | -- |
| 03/04/2025 03/04/25 | For Sale | $412,000 | -- | $296 / Sq Ft |
Tax History Compared to Growth
Tax History
| Year | Tax Paid | Tax Assessment Tax Assessment Total Assessment is a certain percentage of the fair market value that is determined by local assessors to be the total taxable value of land and additions on the property. | Land | Improvement |
|---|---|---|---|---|
| 2023 | $4,470 | $396,800 | $146,400 | $250,400 |
| 2022 | $3,621 | $393,100 | $145,000 | $248,100 |
| 2021 | $3,443 | $302,400 | $148,800 | $153,600 |
| 2020 | $3,560 | $290,900 | $143,200 | $147,700 |
| 2019 | $3,530 | $290,900 | $143,200 | $147,700 |
| 2018 | $3,314 | $285,300 | $140,400 | $144,900 |
| 2017 | $2,981 | $237,600 | $114,400 | $123,200 |
| 2016 | $2,909 | $230,800 | $111,100 | $119,700 |
| 2015 | $2,779 | $214,000 | $103,000 | $111,000 |
| 2014 | -- | $207,800 | $100,000 | $107,800 |
Agents Affiliated with this Home
-
Amber Broadway
A
Seller's Agent in 2025
Amber Broadway
Opendoor Brokerage, LLC
(972) 994-1574
-
Amber Trapp

Seller Co-Listing Agent in 2025
Amber Trapp
Opendoor Brokerage, LLC
(651) 399-8615
-
Brian Rosenkranz

Buyer's Agent in 2025
Brian Rosenkranz
Park Co., REALTORS®
(701) 866-6886
1 in this area
3 Total Sales
Map
Source: NorthstarMLS
MLS Number: 6679236
APN: 25-116-22-13-0061
- 9824 Squire Ln
- 10350 Balsam Ln
- 10382 Juniper Ln
- 10321 Balsam Ln
- 10326 Balsam Ln
- 9682 Belmont Ln
- 10100 Bridgehill Terrace
- 10687 Sherman Dr Unit 12
- 10326 Lee Dr
- 9945 Old Wagon Trail
- 8405 W 97th St
- 9716 Cavell Ave S
- 9940 Cavell Ave S
- 9946 Cavell Ave S
- 9953 Cavell Ave S
- 8401 W 100th St
- 10847 Jackson Dr
- 10237 Tarn Cir
- 10364 Meade Ln
- XXXXX Smithtown Rd
