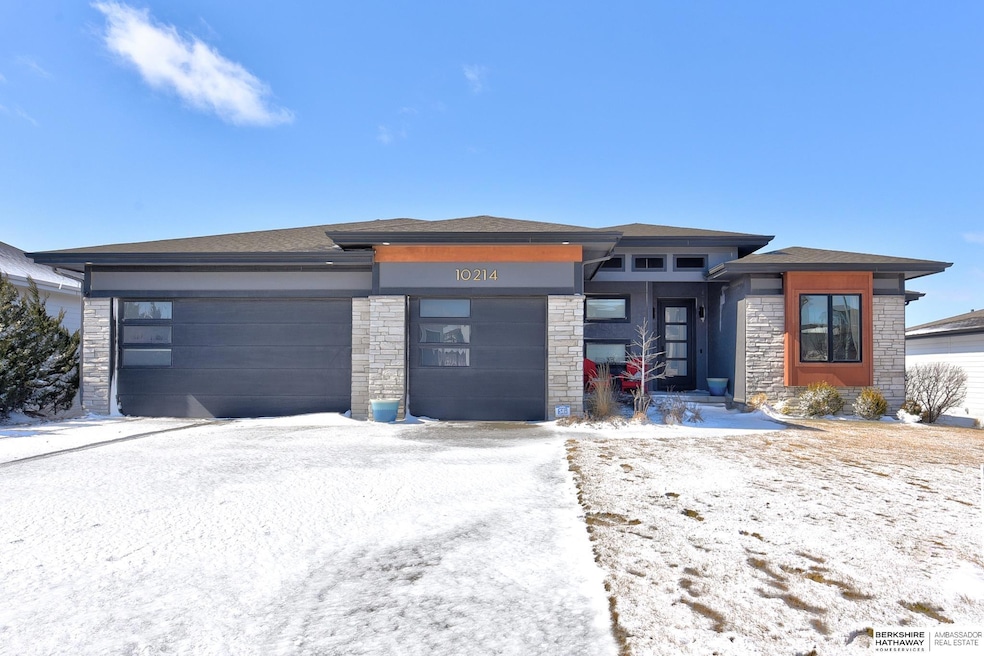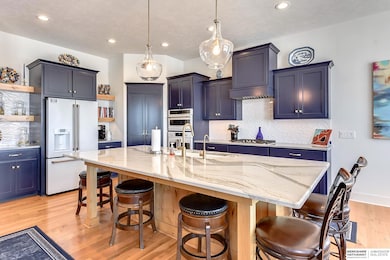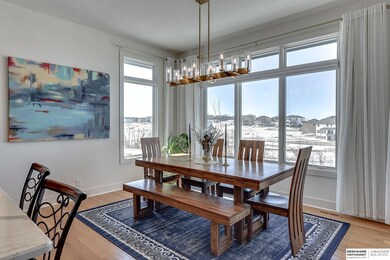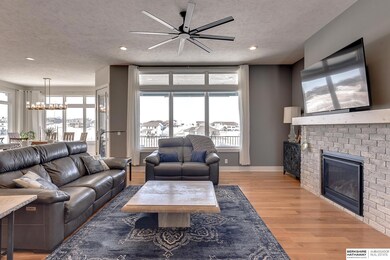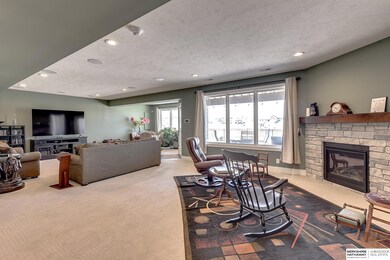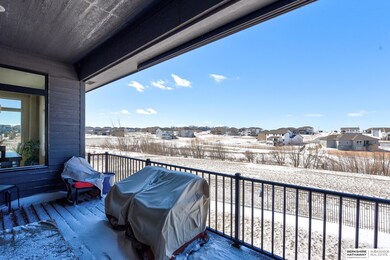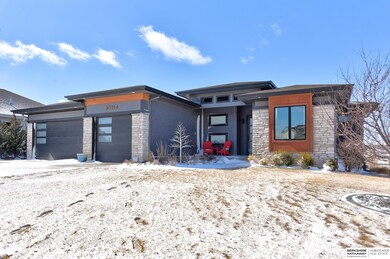
Highlights
- Ranch Style House
- Wood Flooring
- Covered patio or porch
- Palisades Elementary School Rated A-
- 1 Fireplace
- 3 Car Attached Garage
About This Home
As of April 2025OPEN HOUSE Saturday, 3.8 from 1-3 PM. Welcome to this stunning walkout ranch in Aspen Creek North! This single-owner home features 4 bedrooms, 3 bathrooms, and a 3-car garage, offering impeccable finishes and a spacious open floorplan filled with natural sunlight. The chef's kitchen is a true highlight, with unique finishes, a large island, high-end appliances, and an oversized pantry, perfect for culinary enthusiasts. The luxurious primary suite offers a spa-like bathroom with double sinks and an oversized walk-in shower. Walk-in closet provides ample space and organization. Expansive walkout basement includes a family room, rec room, 2 BD's and a full BA. Outside, enjoy privacy with no backyard neighbors and breathtaking views. The large patio area is perfect for outdoor gatherings. Located just minutes from Aspen Creek Elementary, with parks, trails, and recreational areas nearby, this home offers a perfect balance of privacy and convenience. A true gem in a fantastic location!
Last Agent to Sell the Property
BHHS Ambassador Real Estate License #20140112 Listed on: 03/01/2025

Home Details
Home Type
- Single Family
Est. Annual Taxes
- $12,299
Year Built
- Built in 2019
Lot Details
- 10,454 Sq Ft Lot
- Lot Dimensions are 89 x 144.2 x 83.8 x 132.7
- Sprinkler System
HOA Fees
- $23 Monthly HOA Fees
Parking
- 3 Car Attached Garage
- Garage Door Opener
Home Design
- Ranch Style House
- Composition Roof
- Hardboard
- Stone
Interior Spaces
- Ceiling height of 9 feet or more
- Ceiling Fan
- 1 Fireplace
Flooring
- Wood
- Carpet
- Ceramic Tile
Bedrooms and Bathrooms
- 4 Bedrooms
- Dual Sinks
- Shower Only
Basement
- Walk-Out Basement
- Sump Pump
- Basement Windows
Outdoor Features
- Covered Deck
- Covered patio or porch
Schools
- Aspen Creek Elementary And Middle School
- Gretna East High School
Utilities
- Humidifier
- Forced Air Heating and Cooling System
- Heating System Uses Gas
- Cable TV Available
Community Details
- Association fees include common area maintenance
- Performance Management Company Association
- Aspen Creek North Subdivision
Listing and Financial Details
- Assessor Parcel Number 011603232
Ownership History
Purchase Details
Home Financials for this Owner
Home Financials are based on the most recent Mortgage that was taken out on this home.Purchase Details
Home Financials for this Owner
Home Financials are based on the most recent Mortgage that was taken out on this home.Purchase Details
Home Financials for this Owner
Home Financials are based on the most recent Mortgage that was taken out on this home.Similar Homes in the area
Home Values in the Area
Average Home Value in this Area
Purchase History
| Date | Type | Sale Price | Title Company |
|---|---|---|---|
| Warranty Deed | $600,000 | Builders Title | |
| Warranty Deed | $456,000 | Ambassador Title Services | |
| Warranty Deed | $67,000 | None Available |
Mortgage History
| Date | Status | Loan Amount | Loan Type |
|---|---|---|---|
| Open | $450,000 | New Conventional | |
| Previous Owner | $409,572 | New Conventional | |
| Previous Owner | $357,440 | Construction |
Property History
| Date | Event | Price | Change | Sq Ft Price |
|---|---|---|---|---|
| 04/25/2025 04/25/25 | Sold | $600,000 | -4.0% | $184 / Sq Ft |
| 03/11/2025 03/11/25 | Pending | -- | -- | -- |
| 03/07/2025 03/07/25 | For Sale | $625,000 | +37.3% | $191 / Sq Ft |
| 02/07/2020 02/07/20 | Sold | $455,080 | +1.9% | $139 / Sq Ft |
| 06/24/2019 06/24/19 | Pending | -- | -- | -- |
| 06/24/2019 06/24/19 | For Sale | $446,800 | -- | $137 / Sq Ft |
Tax History Compared to Growth
Tax History
| Year | Tax Paid | Tax Assessment Tax Assessment Total Assessment is a certain percentage of the fair market value that is determined by local assessors to be the total taxable value of land and additions on the property. | Land | Improvement |
|---|---|---|---|---|
| 2024 | $12,445 | $519,682 | $84,000 | $435,682 |
| 2023 | $12,445 | $457,422 | $77,000 | $380,422 |
| 2022 | $12,405 | $451,100 | $67,000 | $384,100 |
| 2021 | $11,836 | $436,437 | $67,000 | $369,437 |
| 2020 | $9,311 | $344,741 | $67,000 | $277,741 |
| 2019 | $1,138 | $42,210 | $42,210 | $0 |
| 2018 | $97 | $3,609 | $3,609 | $0 |
Agents Affiliated with this Home
-
Drew Halvorson

Seller's Agent in 2025
Drew Halvorson
BHHS Ambassador Real Estate
(402) 639-0775
307 Total Sales
-
Rusty Johnson

Seller Co-Listing Agent in 2025
Rusty Johnson
BHHS Ambassador Real Estate
(402) 738-0131
289 Total Sales
-
Cassie Jetter
C
Buyer's Agent in 2025
Cassie Jetter
Better Homes and Gardens R.E.
(402) 213-2277
7 Total Sales
-
Ben Proctor

Seller's Agent in 2020
Ben Proctor
BHHS Ambassador Real Estate
(402) 614-1559
91 Total Sales
Map
Source: Great Plains Regional MLS
MLS Number: 22505095
APN: 011603232
- 19054 Camelback Avenue Cir
- 19052 Laquinta Cir
- 19058 Camelback Avenue Cir
- 19061 Laquinta Cir
- 19018 Ventana St
- 19052 Murifield Cir
- 10317 S 191 St
- 10006 S 188th St
- 19056 Murifield Cir
- 10115 S 191st St
- 10208 S 191st St
- 10305 S 191st Ave
- 10317 S 191st Ave
- 10110 S 191 St
- 10330 S 191st St
- 10325 S 191st Ave
- 18827 Riviera Dr
- 10308 S 191st Ave
- 10403 S 191st Ave
- 18706 Pinehurst Ave
