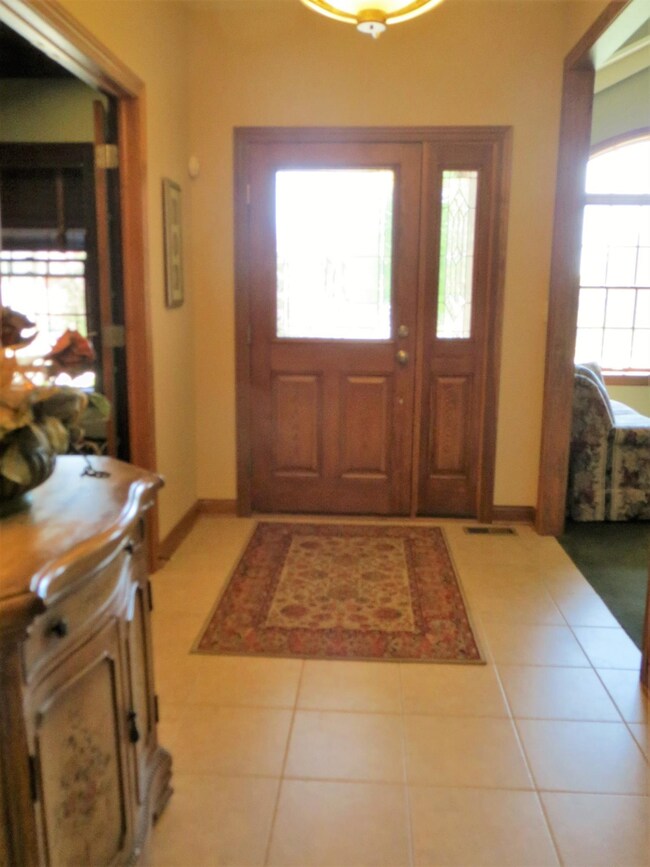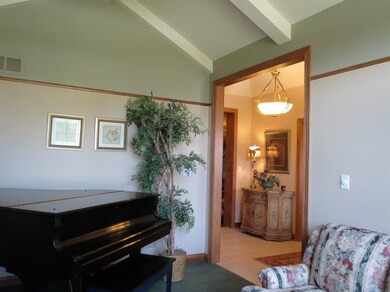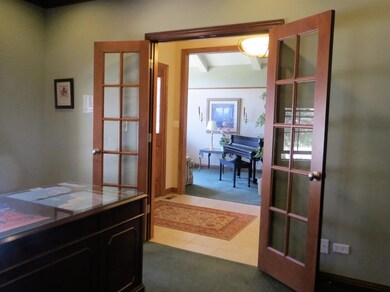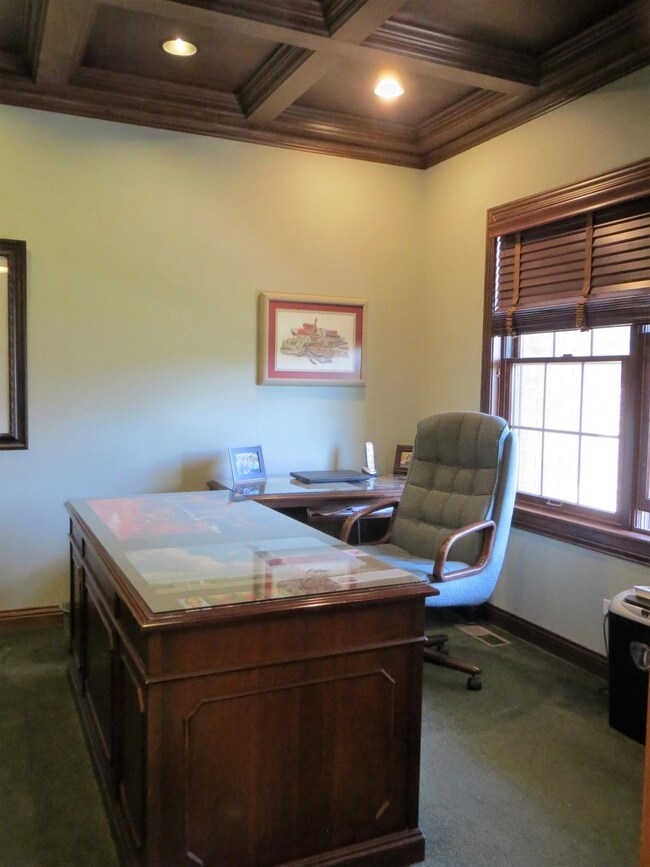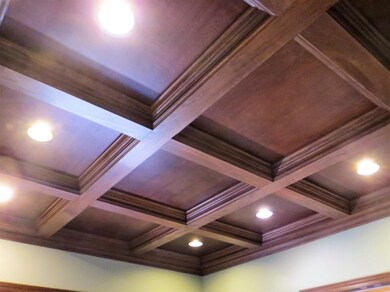
10216 New Devon St Munster, IN 46321
Estimated Value: $728,081 - $886,000
Highlights
- Cape Cod Architecture
- Living Room with Fireplace
- Cathedral Ceiling
- Munster High School Rated A+
- Recreation Room
- Main Floor Bedroom
About This Home
As of July 2017You deserve the best! The moment you walk in you will appreciate the quality craftsmanship and functionality this home offers. Many custom features including Living/Music room with cathedral ceiling, French doors to study with coffered ceiling, 6 panel doors and hardwood trim throughout. Family room is open to spectacular kitchen with maple cabinets, granite island countertop, planning desk, walk in pantry, 2 built in ovens and stainless appliances. Main floor master suite offers private bath with whirlpool tub, oversized shower and access to 3 seasons room with fireplace. Upstairs boasts 3 bedrooms, Jack and Jill bath with 3 sinks and Bonus Room/5th bedroom. Additional features include 3.5 car heated garage plus custom paver brick patio with outdoor fireplace situated on a private landscaped lot backing up to the airport. Call today for your private viewing! See additional feature sheet
Last Agent to Sell the Property
Vickie Wilson
RE/MAX Realty Associates License #RB14012742 Listed on: 05/22/2017
Home Details
Home Type
- Single Family
Est. Annual Taxes
- $7,432
Year Built
- Built in 2007
Lot Details
- 0.29 Acre Lot
- Lot Dimensions are 80x160
- Sprinkler System
Parking
- 3.5 Car Attached Garage
- Garage Door Opener
- Off-Street Parking
Home Design
- Cape Cod Architecture
- Brick Exterior Construction
- Stucco Exterior
Interior Spaces
- 4,121 Sq Ft Home
- Cathedral Ceiling
- Living Room with Fireplace
- 2 Fireplaces
- Den
- Recreation Room
- Sun or Florida Room
- Basement
Kitchen
- Country Kitchen
- Oven
- Gas Range
- Range Hood
- Microwave
- Dishwasher
- Disposal
Bedrooms and Bathrooms
- 5 Bedrooms
- Main Floor Bedroom
- En-Suite Primary Bedroom
- Bathroom on Main Level
- Whirlpool Bathtub
Laundry
- Laundry Room
- Laundry on main level
- Dryer
- Washer
Outdoor Features
- Patio
Utilities
- Cooling Available
- Forced Air Heating System
- Heating System Uses Natural Gas
Community Details
- West Lakes Add Subdivision
- Net Lease
Listing and Financial Details
- Assessor Parcel Number 450636301010000027
Ownership History
Purchase Details
Home Financials for this Owner
Home Financials are based on the most recent Mortgage that was taken out on this home.Purchase Details
Similar Homes in the area
Home Values in the Area
Average Home Value in this Area
Purchase History
| Date | Buyer | Sale Price | Title Company |
|---|---|---|---|
| Platek Joseph A | -- | Fidelity National Title Co | |
| Stouwie Edward J | -- | Stewart Title Svcs Of Nw In |
Mortgage History
| Date | Status | Borrower | Loan Amount |
|---|---|---|---|
| Open | Piatek Joseph A | $414,000 | |
| Closed | Piatek Joseph A | $410,385 | |
| Closed | Platek Joseph A | $417,600 | |
| Previous Owner | Stonuwie Edward J | $270,000 | |
| Previous Owner | Stouwie Edward J | $304,500 | |
| Previous Owner | Stouwie Edward J | $424,000 |
Property History
| Date | Event | Price | Change | Sq Ft Price |
|---|---|---|---|---|
| 07/18/2017 07/18/17 | Sold | $522,000 | 0.0% | $127 / Sq Ft |
| 06/14/2017 06/14/17 | Pending | -- | -- | -- |
| 05/22/2017 05/22/17 | For Sale | $522,000 | -- | $127 / Sq Ft |
Tax History Compared to Growth
Tax History
| Year | Tax Paid | Tax Assessment Tax Assessment Total Assessment is a certain percentage of the fair market value that is determined by local assessors to be the total taxable value of land and additions on the property. | Land | Improvement |
|---|---|---|---|---|
| 2024 | $19,758 | $671,400 | $131,500 | $539,900 |
| 2023 | $8,188 | $646,300 | $92,700 | $553,600 |
| 2022 | $8,188 | $602,800 | $92,700 | $510,100 |
| 2021 | $7,930 | $581,800 | $86,600 | $495,200 |
| 2020 | $7,612 | $557,300 | $86,600 | $470,700 |
| 2019 | $6,884 | $520,300 | $86,600 | $433,700 |
| 2018 | $7,922 | $507,300 | $86,600 | $420,700 |
| 2017 | $7,953 | $508,000 | $82,400 | $425,600 |
| 2016 | $7,432 | $497,300 | $74,200 | $423,100 |
| 2014 | $6,648 | $498,900 | $74,200 | $424,700 |
| 2013 | $7,778 | $516,600 | $74,200 | $442,400 |
Agents Affiliated with this Home
-
V
Seller's Agent in 2017
Vickie Wilson
RE/MAX
-
Donna Zisoff

Buyer's Agent in 2017
Donna Zisoff
@ Properties
(219) 794-5992
5 in this area
55 Total Sales
Map
Source: Northwest Indiana Association of REALTORS®
MLS Number: GNR415001
APN: 45-06-36-301-010.000-027
- 10257 New Devon St
- 10057 New Devon St
- 10017 New Devon St
- 116 Salisbury Dr
- 444 Donna Dr
- 10132 Barbara Ln
- 10155 Barbara Ln
- 10401 Allison Rd
- 10419 Allison Rd
- 443 Megan Way
- 10205 Andrew Ln
- 324 Milford Haven Way
- 10202 Andrew Ln
- 20347 Burnham Ave
- 725 Seminary Dr
- 20849 Dexter St
- 20545 Burnham Ave
- 20873 Chesson St
- 909 Swan Dr Unit 2C
- 907 Swan Dr Unit 2e
- 10216 New Devon St
- 10208 New Devon St
- 10224 New Devon St
- 10200 New Devon St
- 10232 New Devon St
- 10217 New Devon St
- 10209 New Devon St
- 10225 New Devon St
- 10240 New Devon St
- 10156 New Devon St
- 10233 New Devon St
- 17 Carnaby Place
- 10241 New Devon St
- 25 Carnaby Place
- 10148 New Devon St
- 10249 New Devon St
- 101 Carnaby Place
- 108 Carnaby Place
- 16 Exeter Rd
- 10140 New Devon St

