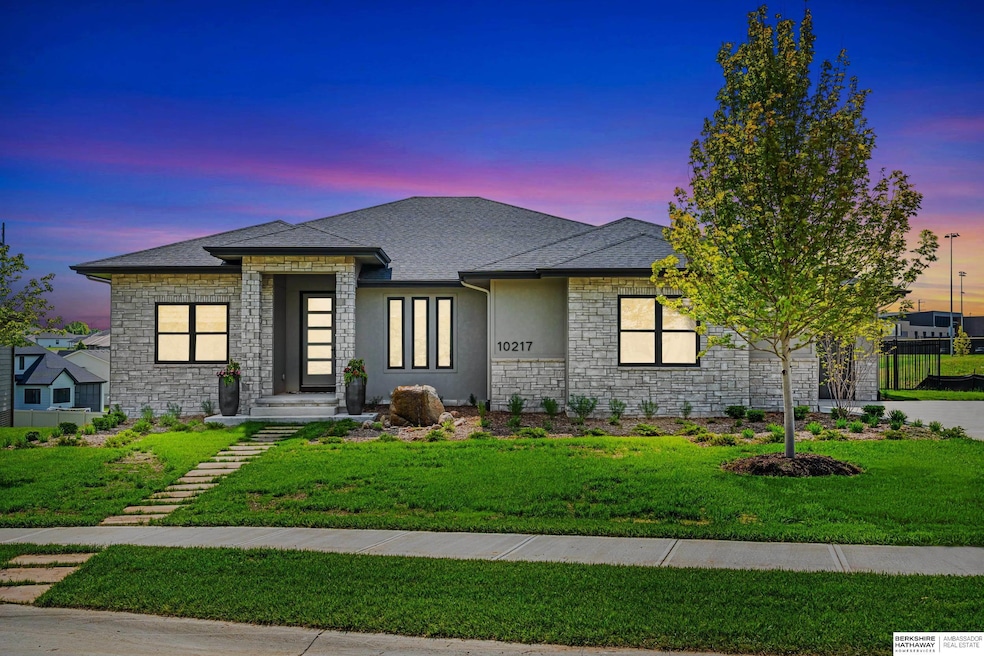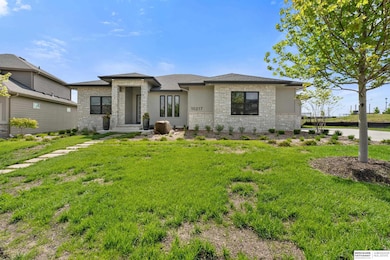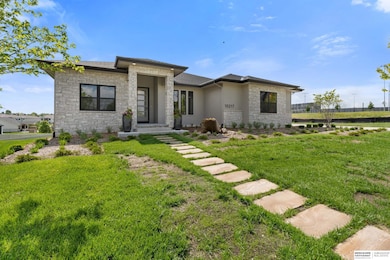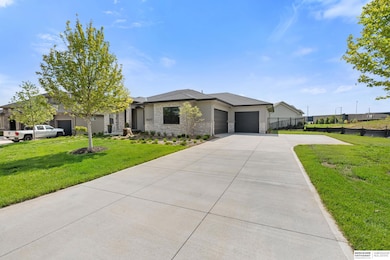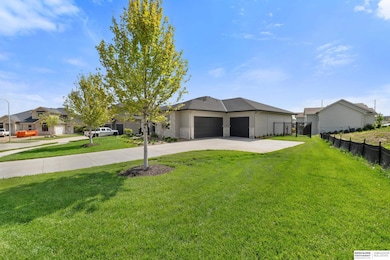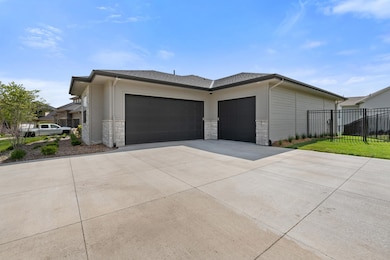
Estimated payment $4,934/month
Highlights
- Ranch Style House
- Engineered Wood Flooring
- Cul-De-Sac
- Palisades Elementary School Rated A-
- Home Gym
- 4 Car Attached Garage
About This Home
This stunning ranch-style home is nestled in a quiet cul-de-sac in southwest Omaha. This thoughtfully designed 4-bedroom, 3-bathroom residence offers over 3,000 square feet of beautifully finished living space, including a dedicated home office and a versatile flex room - ideal for a home gym, playroom, or hobby space. Car enthusiasts will be thrilled by the oversized 4-car attached garage with extra-tall ceilings, providing ample room for car lifts and extra storage. Inside, you'll find high-end finishes and practical upgrades throughout, including a spacious master suite with a walk-in closet and a luxurious en-suite bath. The heart of the home is the open-concept kitchen featuring a massive walk-in pantry, perfect for storage and organization, as well as a large island ideal for entertaining. A well-appointed mudroom off the garage entry includes built-in shoe storage and a bench, making daily routines a breeze. Enjoy the professionally upgraded landscaping. Agent has equity.
Open House Schedule
-
Saturday, June 07, 202512:00 to 2:00 pm6/7/2025 12:00:00 PM +00:006/7/2025 2:00:00 PM +00:00Add to Calendar
Home Details
Home Type
- Single Family
Est. Annual Taxes
- $11,254
Year Built
- Built in 2023
Lot Details
- 0.28 Acre Lot
- Lot Dimensions are 67.3 x 133.2 x 112.8 x 131.7
- Cul-De-Sac
- Aluminum or Metal Fence
- Sprinkler System
HOA Fees
- $67 Monthly HOA Fees
Parking
- 4 Car Attached Garage
- Parking Pad
- Tandem Garage
- Garage Door Opener
- Open Parking
Home Design
- Ranch Style House
- Composition Roof
- Concrete Perimeter Foundation
- Stone
Interior Spaces
- Wet Bar
- Ceiling height of 9 feet or more
- Ceiling Fan
- Electric Fireplace
- Home Gym
- Basement
- Sump Pump
Kitchen
- Oven
- Cooktop
- Microwave
- Dishwasher
- Disposal
Flooring
- Engineered Wood
- Carpet
- Ceramic Tile
Bedrooms and Bathrooms
- 4 Bedrooms
- Dual Sinks
Outdoor Features
- Covered Deck
- Patio
- Exterior Lighting
Schools
- Aspen Creek Elementary And Middle School
- Gretna East High School
Utilities
- Forced Air Heating and Cooling System
- Heating System Uses Gas
- Water Softener
- Fiber Optics Available
- Cable TV Available
Community Details
- Association fees include pool access, common area maintenance, pool maintenance
- Bridgeport Association
- Bridgeport Subdivision
Listing and Financial Details
- Assessor Parcel Number 011601690
Map
Home Values in the Area
Average Home Value in this Area
Tax History
| Year | Tax Paid | Tax Assessment Tax Assessment Total Assessment is a certain percentage of the fair market value that is determined by local assessors to be the total taxable value of land and additions on the property. | Land | Improvement |
|---|---|---|---|---|
| 2024 | $1,383 | $434,853 | $88,000 | $346,853 |
| 2023 | $1,383 | $50,460 | $50,460 | -- |
| 2022 | $1,483 | $53,550 | $53,550 | $0 |
| 2021 | $1,411 | $51,660 | $51,660 | $0 |
| 2020 | $1,406 | $51,660 | $51,660 | $0 |
| 2019 | $1,403 | $51,660 | $51,660 | $0 |
| 2018 | $506 | $18,704 | $18,704 | $0 |
Property History
| Date | Event | Price | Change | Sq Ft Price |
|---|---|---|---|---|
| 05/10/2024 05/10/24 | Sold | $640,550 | -2.4% | $186 / Sq Ft |
| 04/20/2024 04/20/24 | Pending | -- | -- | -- |
| 11/02/2023 11/02/23 | Price Changed | $656,177 | +0.3% | $191 / Sq Ft |
| 10/25/2023 10/25/23 | For Sale | $654,273 | -- | $190 / Sq Ft |
Purchase History
| Date | Type | Sale Price | Title Company |
|---|---|---|---|
| Warranty Deed | $641,000 | Omaha National Title |
Mortgage History
| Date | Status | Loan Amount | Loan Type |
|---|---|---|---|
| Previous Owner | $375,000 | Construction |
Similar Homes in the area
Source: Great Plains Regional MLS
MLS Number: 22514874
APN: 011601690
- 10217 S 183rd Avenue Cir
- 10209 S 183rd Avenue Cir
- 18332 Cheyenne Rd
- 10106 S 181st St
- 10012 S 181st St
- 10105 S 181st St
- 10013 S 181st St
- 18104 Camelback Ave
- TBD Pinehurst Cir
- 10202 S 180th Avenue Cir
- 10116 S 180th Avenue Cir
- 10104 S 180th Avenue Cir
- 9907 S 181st St
- 10018 S 180th Avenue Cir Unit Lot 19
- 10014 S 180 Avenue Cir
- 10010 S 180th Avenue Cir
- 18403 Sage St
- 18407 Sage St
- 18121 Sage Cir
- 10205 S 180 Avenue Cir
