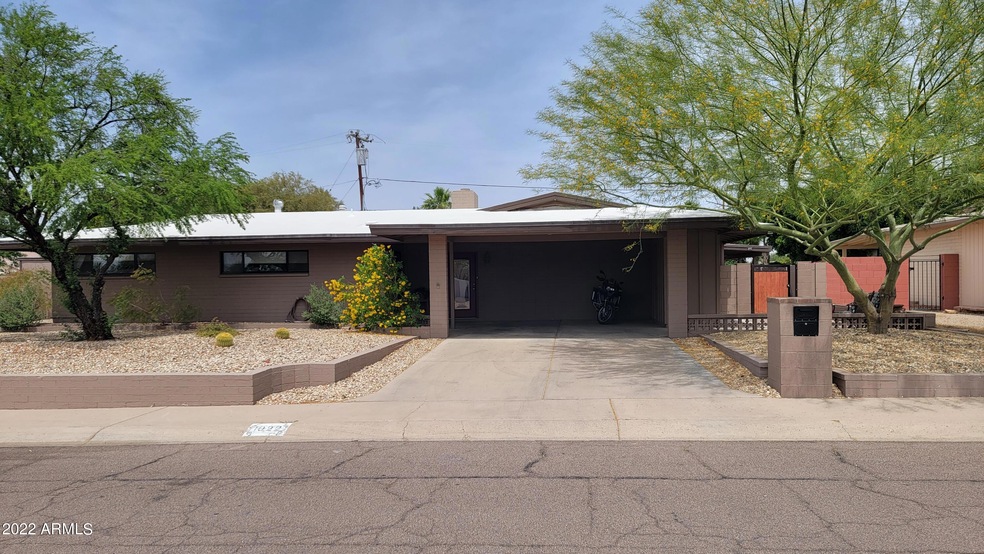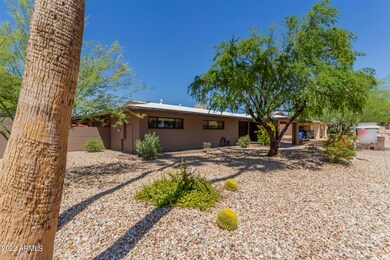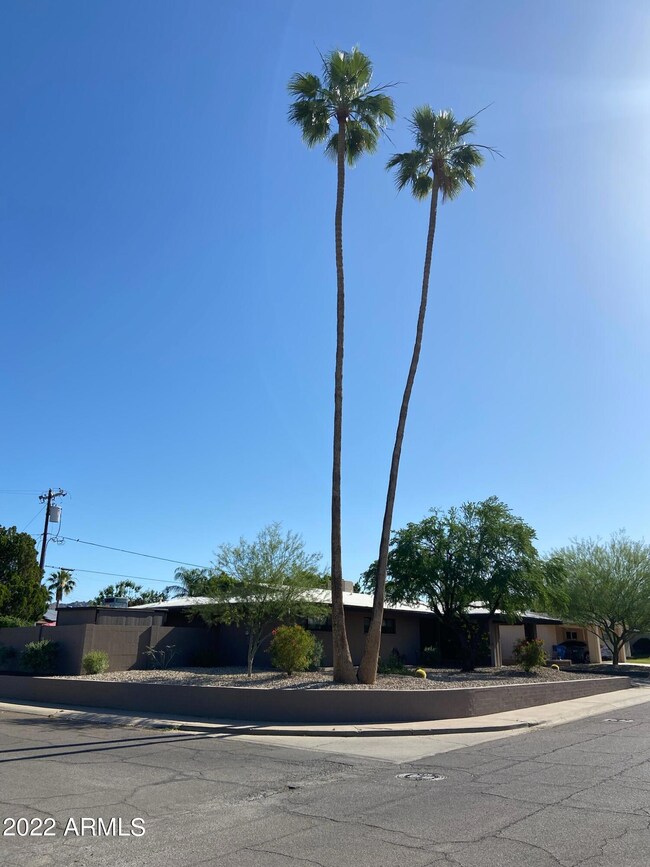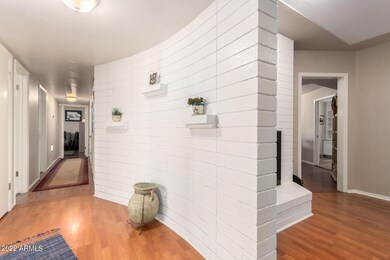
1022 E Harmont Dr Phoenix, AZ 85020
North Central NeighborhoodHighlights
- Heated Spa
- Mountain View
- Corner Lot
- Sunnyslope High School Rated A
- 1 Fireplace
- Granite Countertops
About This Home
As of July 2022Seller offering a $15,000 credit for flooring update!!Very hard to find North Central Phoenix property with a beautiful Pool!!! Home was designed by George N. Richards and built by Hart Homes near 12th Street & Northern Ave and the Arizona Canal Trail. This home features: Living, Family, Dining, Den, Laundry, Covered Patio and Hallway to 3 Bedrooms and 2 Baths with fresh interior paint. A rock front yard makes this corner lot easy to maintain with new landscaping. In the back yard, a 266+ SF covered patio greets a built-in BBQ, an L-shaped sprinklered lawn, pool and external Hot Tub with mountain views. Master bath and tile have been recently updated ,kitchen cabinets are freshly professionally painted. Too many updates to mention here there will be a full list in the document section.
Home Details
Home Type
- Single Family
Est. Annual Taxes
- $4,261
Year Built
- Built in 1958
Lot Details
- 9,266 Sq Ft Lot
- Desert faces the front and back of the property
- Block Wall Fence
- Corner Lot
- Front and Back Yard Sprinklers
- Sprinklers on Timer
Parking
- 2 Carport Spaces
Home Design
- Foam Roof
- Block Exterior
Interior Spaces
- 2,030 Sq Ft Home
- 1-Story Property
- Ceiling Fan
- Skylights
- 1 Fireplace
- Double Pane Windows
- Vinyl Clad Windows
- Mountain Views
Kitchen
- Eat-In Kitchen
- Built-In Microwave
- Granite Countertops
Flooring
- Laminate
- Tile
Bedrooms and Bathrooms
- 3 Bedrooms
- Remodeled Bathroom
- 2 Bathrooms
Pool
- Heated Spa
- Private Pool
- Above Ground Spa
- Fence Around Pool
- Pool Pump
- Diving Board
Outdoor Features
- Covered patio or porch
- Outdoor Storage
- Built-In Barbecue
Location
- Property is near a bus stop
Schools
- Washington Elementary School - Phoenix
- Desert View Elementary Middle School
- Sunnyslope High School
Utilities
- Refrigerated Cooling System
- Heating System Uses Natural Gas
- Plumbing System Updated in 2022
- High Speed Internet
- Cable TV Available
Listing and Financial Details
- Tax Lot 3
- Assessor Parcel Number 160-09-091
Community Details
Overview
- No Home Owners Association
- Association fees include no fees
- Built by Hart Homes
- El Domingo Ranchos Plat Of Corr. Subdivision
Recreation
- Bike Trail
Ownership History
Purchase Details
Home Financials for this Owner
Home Financials are based on the most recent Mortgage that was taken out on this home.Purchase Details
Home Financials for this Owner
Home Financials are based on the most recent Mortgage that was taken out on this home.Purchase Details
Home Financials for this Owner
Home Financials are based on the most recent Mortgage that was taken out on this home.Purchase Details
Home Financials for this Owner
Home Financials are based on the most recent Mortgage that was taken out on this home.Similar Homes in Phoenix, AZ
Home Values in the Area
Average Home Value in this Area
Purchase History
| Date | Type | Sale Price | Title Company |
|---|---|---|---|
| Warranty Deed | $395,000 | Pioneer Title Agency Inc | |
| Warranty Deed | $294,500 | Empire West Title Agency | |
| Warranty Deed | $224,900 | Magnus Title Agency | |
| Quit Claim Deed | -- | Lawyers Title Insurance Corp |
Mortgage History
| Date | Status | Loan Amount | Loan Type |
|---|---|---|---|
| Open | $100,000 | Credit Line Revolving | |
| Open | $482,400 | Credit Line Revolving | |
| Previous Owner | $267,806 | VA | |
| Previous Owner | $229,735 | VA | |
| Previous Owner | $82,000 | Unknown | |
| Previous Owner | $84,000 | Purchase Money Mortgage | |
| Previous Owner | $75,000 | Unknown |
Property History
| Date | Event | Price | Change | Sq Ft Price |
|---|---|---|---|---|
| 07/14/2022 07/14/22 | Sold | $625,000 | -3.8% | $308 / Sq Ft |
| 06/14/2022 06/14/22 | Pending | -- | -- | -- |
| 05/09/2022 05/09/22 | Price Changed | $650,000 | -10.3% | $320 / Sq Ft |
| 05/03/2022 05/03/22 | For Sale | $725,000 | +83.5% | $357 / Sq Ft |
| 03/16/2020 03/16/20 | Sold | $395,000 | -2.5% | $195 / Sq Ft |
| 02/23/2020 02/23/20 | Pending | -- | -- | -- |
| 02/21/2020 02/21/20 | For Sale | $405,000 | +37.5% | $200 / Sq Ft |
| 05/31/2017 05/31/17 | Sold | $294,500 | -6.2% | $142 / Sq Ft |
| 04/25/2017 04/25/17 | Pending | -- | -- | -- |
| 04/06/2017 04/06/17 | Price Changed | $314,111 | -1.6% | $152 / Sq Ft |
| 03/27/2017 03/27/17 | Price Changed | $319,111 | -1.5% | $154 / Sq Ft |
| 03/13/2017 03/13/17 | For Sale | $324,111 | +44.1% | $157 / Sq Ft |
| 04/26/2013 04/26/13 | Sold | $224,900 | 0.0% | $136 / Sq Ft |
| 03/22/2013 03/22/13 | Pending | -- | -- | -- |
| 03/21/2013 03/21/13 | Price Changed | $224,900 | -10.0% | $136 / Sq Ft |
| 02/04/2013 02/04/13 | For Sale | $249,900 | -- | $151 / Sq Ft |
Tax History Compared to Growth
Tax History
| Year | Tax Paid | Tax Assessment Tax Assessment Total Assessment is a certain percentage of the fair market value that is determined by local assessors to be the total taxable value of land and additions on the property. | Land | Improvement |
|---|---|---|---|---|
| 2025 | $3,880 | $36,215 | -- | -- |
| 2024 | $3,805 | $29,175 | -- | -- |
| 2023 | $3,805 | $50,520 | $10,100 | $40,420 |
| 2022 | $4,207 | $36,720 | $7,340 | $29,380 |
| 2021 | $4,261 | $33,130 | $6,620 | $26,510 |
| 2020 | $4,155 | $34,520 | $6,900 | $27,620 |
| 2019 | $3,595 | $33,820 | $6,760 | $27,060 |
| 2018 | $3,494 | $34,780 | $6,950 | $27,830 |
| 2017 | $1,687 | $31,100 | $6,220 | $24,880 |
| 2016 | $1,657 | $28,310 | $5,660 | $22,650 |
| 2015 | $1,537 | $22,320 | $4,460 | $17,860 |
Agents Affiliated with this Home
-
R
Seller's Agent in 2022
Rick Germer
HomeSmart
(623) 385-6244
2 in this area
18 Total Sales
-
S
Buyer's Agent in 2022
Sharon Siorek
Retro Real Estate
(602) 714-7000
2 in this area
6 Total Sales
-

Buyer Co-Listing Agent in 2022
John Hoge III
Retro Real Estate
(602) 469-2651
3 in this area
68 Total Sales
-
A
Seller's Agent in 2020
Aaron Carter
HomeSmart
-
M
Seller Co-Listing Agent in 2020
Michael Mosier
HomeSmart
-

Seller's Agent in 2017
Tim Furst
Furst Professional Realty, LLC
(602) 432-4176
1 in this area
29 Total Sales
Map
Source: Arizona Regional Multiple Listing Service (ARMLS)
MLS Number: 6393281
APN: 160-09-091
- 8044 N 10th Place
- 8112 N 10th Place
- 1028 E Manzanita Dr
- 1042 E El Camino Dr
- 735 E Northern Ave
- 703 E Corte Oro
- 750 E Northern Ave Unit 2045
- 750 E Northern Ave Unit 1091
- 750 E Northern Ave Unit 1018
- 750 E Northern Ave Unit 2006
- 750 E Northern Ave Unit 2088
- 750 E Northern Ave Unit 2143
- 750 E Northern Ave Unit 2145
- 750 E Northern Ave Unit 1089
- 750 E Northern Ave Unit 1134
- 1216 E Desert Park Ln
- 8149 N 13th Place
- 829 E Desert Park Ln
- 8101 N 13th Place
- 829 E Echo Ln






