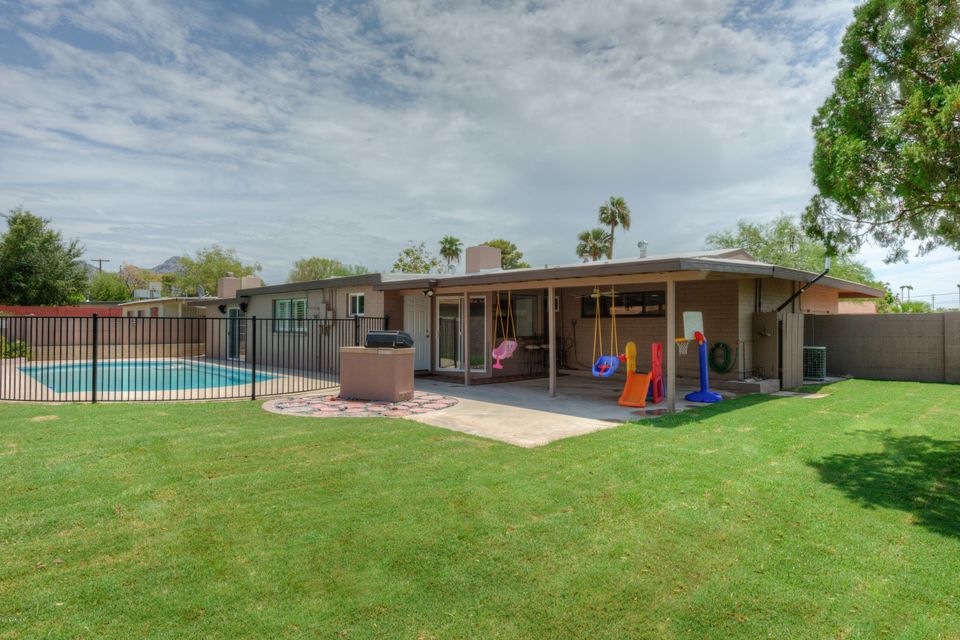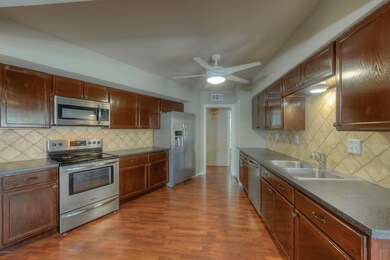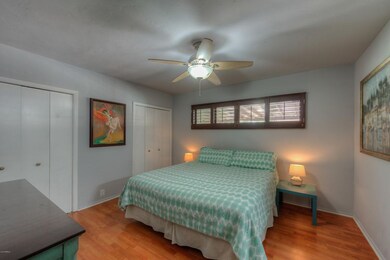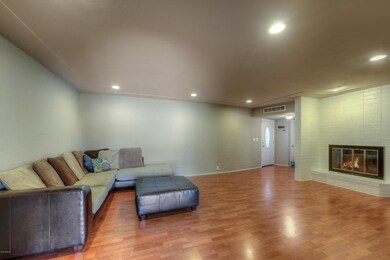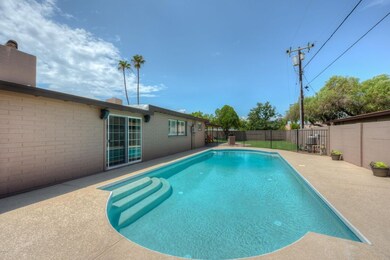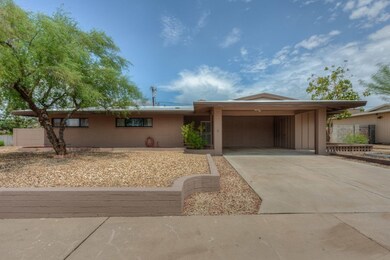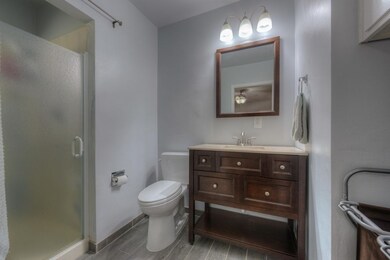
1022 E Harmont Dr Phoenix, AZ 85020
North Central NeighborhoodHighlights
- Private Pool
- Mountain View
- Corner Lot
- Sunnyslope High School Rated A
- Family Room with Fireplace
- Granite Countertops
About This Home
As of July 2022North Central Corridor Gem. This upgraded, 3 Bedroom, 2 Bathroom, 2070 Sq. Ft., corner lot, Ranch Style Home is move-in ready. Complete Kitchen remodel with new cabinets, granite counter-tops and Stainless Steel appliance package. Fabulous Floor Plan includes a huge Great Room with Fireplace, a Family Room including Arcadia Doors as well as a Gas Fireplace and an oversized Dining Room. Fresh paint, updated flooring, ceiling fans and recessed lighting are just some of the wonderful amenities you will discover. 2 space carport also has a built-in storage closet. Cool down in the fenced, sparkling swimming pool! Huge park-like grassy back yard with covered patio and built-in Barbeque Grill. Close to Camelback and Central Corridors, shopping, restaurants, hiking and biking trails, and the Huge park-like grassy back yard with covered patio and built-in Barbeque Grill. Close to Camelback and Central Corridors, shopping, restaurants, hiking and biking trails, and the Phoenix Freeway system.
Last Agent to Sell the Property
Furst Professional Realty, LLC License #BR532211000 Listed on: 03/14/2017
Home Details
Home Type
- Single Family
Est. Annual Taxes
- $1,657
Year Built
- Built in 1958
Lot Details
- 9,266 Sq Ft Lot
- Desert faces the front of the property
- Block Wall Fence
- Corner Lot
- Backyard Sprinklers
- Sprinklers on Timer
- Grass Covered Lot
Parking
- 2 Carport Spaces
Home Design
- Foam Roof
- Block Exterior
Interior Spaces
- 2,070 Sq Ft Home
- 1-Story Property
- Ceiling Fan
- Gas Fireplace
- Family Room with Fireplace
- 2 Fireplaces
- Living Room with Fireplace
- Mountain Views
- Security System Owned
Kitchen
- Eat-In Kitchen
- Built-In Microwave
- Dishwasher
- Granite Countertops
Flooring
- Laminate
- Tile
Bedrooms and Bathrooms
- 3 Bedrooms
- 2 Bathrooms
Laundry
- Laundry in unit
- 220 Volts In Laundry
- Washer and Dryer Hookup
Pool
- Private Pool
- Fence Around Pool
Outdoor Features
- Covered patio or porch
- Built-In Barbecue
- Playground
Location
- Property is near a bus stop
Schools
- Washington Elementary School - Phoenix
- Desert View Elementary Middle School
- Sunnyslope High School
Utilities
- Refrigerated Cooling System
- Heating System Uses Natural Gas
- High Speed Internet
- Cable TV Available
Listing and Financial Details
- Home warranty included in the sale of the property
- Tax Lot 3
- Assessor Parcel Number 160-09-091
Community Details
Overview
- No Home Owners Association
- El Domingo Ranchos Plat Of Corr. Subdivision
Recreation
- Bike Trail
Ownership History
Purchase Details
Home Financials for this Owner
Home Financials are based on the most recent Mortgage that was taken out on this home.Purchase Details
Home Financials for this Owner
Home Financials are based on the most recent Mortgage that was taken out on this home.Purchase Details
Home Financials for this Owner
Home Financials are based on the most recent Mortgage that was taken out on this home.Purchase Details
Home Financials for this Owner
Home Financials are based on the most recent Mortgage that was taken out on this home.Similar Homes in Phoenix, AZ
Home Values in the Area
Average Home Value in this Area
Purchase History
| Date | Type | Sale Price | Title Company |
|---|---|---|---|
| Warranty Deed | $395,000 | Pioneer Title Agency Inc | |
| Warranty Deed | $294,500 | Empire West Title Agency | |
| Warranty Deed | $224,900 | Magnus Title Agency | |
| Quit Claim Deed | -- | Lawyers Title Insurance Corp |
Mortgage History
| Date | Status | Loan Amount | Loan Type |
|---|---|---|---|
| Open | $100,000 | Credit Line Revolving | |
| Open | $482,400 | Credit Line Revolving | |
| Previous Owner | $267,806 | VA | |
| Previous Owner | $229,735 | VA | |
| Previous Owner | $82,000 | Unknown | |
| Previous Owner | $84,000 | Purchase Money Mortgage | |
| Previous Owner | $75,000 | Unknown |
Property History
| Date | Event | Price | Change | Sq Ft Price |
|---|---|---|---|---|
| 07/14/2022 07/14/22 | Sold | $625,000 | -3.8% | $308 / Sq Ft |
| 06/14/2022 06/14/22 | Pending | -- | -- | -- |
| 05/09/2022 05/09/22 | Price Changed | $650,000 | -10.3% | $320 / Sq Ft |
| 05/03/2022 05/03/22 | For Sale | $725,000 | +83.5% | $357 / Sq Ft |
| 03/16/2020 03/16/20 | Sold | $395,000 | -2.5% | $195 / Sq Ft |
| 02/23/2020 02/23/20 | Pending | -- | -- | -- |
| 02/21/2020 02/21/20 | For Sale | $405,000 | +37.5% | $200 / Sq Ft |
| 05/31/2017 05/31/17 | Sold | $294,500 | -6.2% | $142 / Sq Ft |
| 04/25/2017 04/25/17 | Pending | -- | -- | -- |
| 04/06/2017 04/06/17 | Price Changed | $314,111 | -1.6% | $152 / Sq Ft |
| 03/27/2017 03/27/17 | Price Changed | $319,111 | -1.5% | $154 / Sq Ft |
| 03/13/2017 03/13/17 | For Sale | $324,111 | +44.1% | $157 / Sq Ft |
| 04/26/2013 04/26/13 | Sold | $224,900 | 0.0% | $136 / Sq Ft |
| 03/22/2013 03/22/13 | Pending | -- | -- | -- |
| 03/21/2013 03/21/13 | Price Changed | $224,900 | -10.0% | $136 / Sq Ft |
| 02/04/2013 02/04/13 | For Sale | $249,900 | -- | $151 / Sq Ft |
Tax History Compared to Growth
Tax History
| Year | Tax Paid | Tax Assessment Tax Assessment Total Assessment is a certain percentage of the fair market value that is determined by local assessors to be the total taxable value of land and additions on the property. | Land | Improvement |
|---|---|---|---|---|
| 2025 | $3,880 | $36,215 | -- | -- |
| 2024 | $3,805 | $29,175 | -- | -- |
| 2023 | $3,805 | $50,520 | $10,100 | $40,420 |
| 2022 | $4,207 | $36,720 | $7,340 | $29,380 |
| 2021 | $4,261 | $33,130 | $6,620 | $26,510 |
| 2020 | $4,155 | $34,520 | $6,900 | $27,620 |
| 2019 | $3,595 | $33,820 | $6,760 | $27,060 |
| 2018 | $3,494 | $34,780 | $6,950 | $27,830 |
| 2017 | $1,687 | $31,100 | $6,220 | $24,880 |
| 2016 | $1,657 | $28,310 | $5,660 | $22,650 |
| 2015 | $1,537 | $22,320 | $4,460 | $17,860 |
Agents Affiliated with this Home
-
R
Seller's Agent in 2022
Rick Germer
HomeSmart
(623) 385-6244
2 in this area
18 Total Sales
-
S
Buyer's Agent in 2022
Sharon Siorek
Retro Real Estate
(602) 714-7000
2 in this area
6 Total Sales
-

Buyer Co-Listing Agent in 2022
John Hoge III
Retro Real Estate
(602) 469-2651
3 in this area
70 Total Sales
-
A
Seller's Agent in 2020
Aaron Carter
HomeSmart
-
M
Seller Co-Listing Agent in 2020
Michael Mosier
HomeSmart
-

Seller's Agent in 2017
Tim Furst
Furst Professional Realty, LLC
(602) 432-4176
1 in this area
29 Total Sales
Map
Source: Arizona Regional Multiple Listing Service (ARMLS)
MLS Number: 5574652
APN: 160-09-091
- 8112 N 10th Place
- 8044 N 10th Place
- 1028 E Manzanita Dr
- 1042 E El Camino Dr
- 703 E Corte Oro
- 735 E Northern Ave
- 750 E Northern Ave Unit 2045
- 750 E Northern Ave Unit 1091
- 750 E Northern Ave Unit 1018
- 750 E Northern Ave Unit 2006
- 750 E Northern Ave Unit 2088
- 750 E Northern Ave Unit 2143
- 750 E Northern Ave Unit 2145
- 750 E Northern Ave Unit 1089
- 750 E Northern Ave Unit 1134
- 829 E Echo Ln
- 609 E Royal Palm Square S
- 609 E Royal Palm Square N
- 8149 N 13th Place
- 8326 N 8th St
