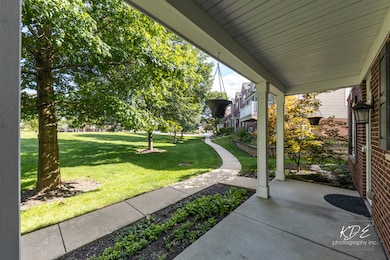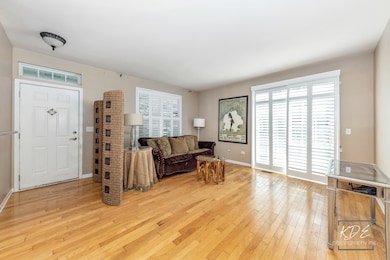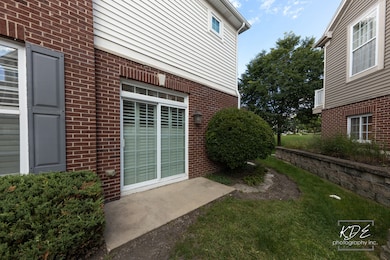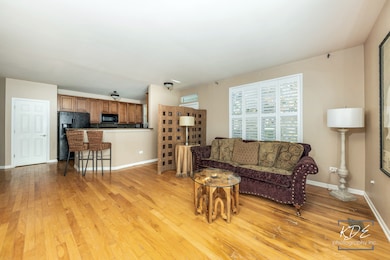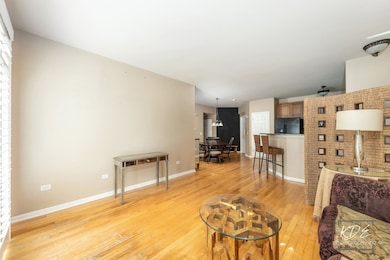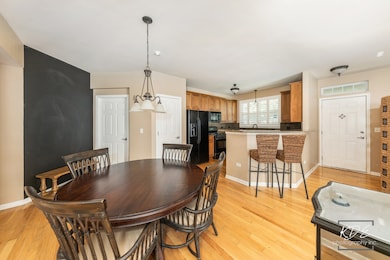1022 Neudearborn Ln Unit 19-1022 Naperville, IL 60563
Country Lakes NeighborhoodEstimated payment $2,362/month
Highlights
- Very Popular Property
- Landscaped Professionally
- Whirlpool Bathtub
- May Watts Elementary School Rated A+
- Wood Flooring
- End Unit
About This Home
AMAZING 1ST FLOOR, END UNIT CONDO FACING THE LUSH COURTYARD. 2 bedroom/2 bath/2 car attached garage home in Neudearborn Station. Covered front porch with room for outdoor furniture welcomes you. Full view storm door on front door allows for extra light. Open flow floor plan with wood floors, living area, dining area and large, U shaped kitchen. Granite countertops & backsplash, breakfast bar with loads of seating, large pantry closet, gas range with microwave above. Double stainless steel sink with disposal & upgraded faucet. 42" upper wood cabinets. Lower cabinets with some roll outs. Refrigerator with ice & water dispenser. Large primary bedroom with wood floors, ensuite bath with double sink vanity, soaking tub, separate shower & customized walk in closet. 2nd bedroom has walk in closet. Laundry room has sink with counter and lower storage, built in upper cabinets above washer and dryer and access to garage. Garage has new keypad for exterior entry. Additional interior features include white trim, 6 panel white doors with brushed nickel hardware, brand new screens in all windows, plantation shutters in all windows. Sliding door to concrete side patio allows for additional outdoor space or grilling. Fabulous location close to highway, train station, shopping, dining & award winning, Naperville District 204 schools. Only one owner who did many upgrades & added extras after purchasing from builder. This model is rarely available so with its great layout & location, it's ready for the next buyer to refresh it and call it HOME!
Listing Agent
RE/MAX Professionals Select Brokerage Phone: (630) 460-6256 License #475124872 Listed on: 12/03/2025

Property Details
Home Type
- Condominium
Est. Annual Taxes
- $5,159
Year Built
- Built in 2006
Lot Details
- End Unit
- Landscaped Professionally
HOA Fees
- $385 Monthly HOA Fees
Parking
- 2 Car Garage
- Driveway
- Parking Included in Price
Home Design
- Entry on the 1st floor
- Brick Exterior Construction
- Asphalt Roof
- Concrete Perimeter Foundation
Interior Spaces
- 1,379 Sq Ft Home
- 1-Story Property
- Window Screens
- Entrance Foyer
- Family Room
- Combination Dining and Living Room
- Wood Flooring
Kitchen
- Range
- Microwave
- Dishwasher
- Disposal
Bedrooms and Bathrooms
- 2 Bedrooms
- 2 Potential Bedrooms
- Walk-In Closet
- 2 Full Bathrooms
- Dual Sinks
- Whirlpool Bathtub
- Separate Shower
Laundry
- Laundry Room
- Sink Near Laundry
Outdoor Features
- Patio
Schools
- Brookdale Elementary School
- Hill Middle School
- Metea Valley High School
Utilities
- Forced Air Heating and Cooling System
- Heating System Uses Natural Gas
- 200+ Amp Service
- Lake Michigan Water
Listing and Financial Details
- Homeowner Tax Exemptions
Community Details
Overview
- Association fees include water, parking, insurance, exterior maintenance, lawn care, snow removal
- 6 Units
- Michele Maldonado Association, Phone Number (866) 473-2573
- Neudearborn Station Subdivision
- Property managed by Real Manage
Amenities
- Common Area
Recreation
- Tennis Courts
- Park
Pet Policy
- Dogs and Cats Allowed
Map
Home Values in the Area
Average Home Value in this Area
Tax History
| Year | Tax Paid | Tax Assessment Tax Assessment Total Assessment is a certain percentage of the fair market value that is determined by local assessors to be the total taxable value of land and additions on the property. | Land | Improvement |
|---|---|---|---|---|
| 2024 | $5,159 | $90,645 | $39,207 | $51,438 |
| 2023 | $4,911 | $81,450 | $35,230 | $46,220 |
| 2022 | $4,834 | $76,730 | $33,190 | $43,540 |
| 2021 | $4,674 | $74,000 | $32,010 | $41,990 |
| 2020 | $4,668 | $74,000 | $32,010 | $41,990 |
| 2019 | $4,473 | $70,380 | $30,440 | $39,940 |
| 2018 | $4,094 | $63,840 | $27,610 | $36,230 |
| 2017 | $3,973 | $61,670 | $26,670 | $35,000 |
| 2016 | $3,890 | $59,180 | $25,590 | $33,590 |
| 2015 | $3,841 | $56,190 | $24,300 | $31,890 |
| 2014 | $3,757 | $53,390 | $23,090 | $30,300 |
| 2013 | $3,750 | $53,760 | $23,250 | $30,510 |
Property History
| Date | Event | Price | List to Sale | Price per Sq Ft |
|---|---|---|---|---|
| 12/03/2025 12/03/25 | For Sale | $295,000 | -- | $214 / Sq Ft |
Purchase History
| Date | Type | Sale Price | Title Company |
|---|---|---|---|
| Warranty Deed | $290,500 | Ctic Dupage |
Mortgage History
| Date | Status | Loan Amount | Loan Type |
|---|---|---|---|
| Open | $230,000 | Purchase Money Mortgage |
Source: Midwest Real Estate Data (MRED)
MLS Number: 12526993
APN: 07-09-417-027
- 920 Charlton Ln Unit 5106
- 2011 Maplewood Cir
- 2084 Maplewood Cir
- 2911 Dearborn Ct
- 5S510 Scots Dr Unit G
- 2805 Bond Cir
- 30W214 Briar Ln
- 2138 Iron Ridge Ln
- 2024 Iron Ridge Ln
- 2040 Iron Ridge Ln
- 2044 Iron Ridge Ln
- 2026 Iron Ridge Ln
- 873 Quin Ct Unit 202
- 1887 Paddington Ave Unit 3
- 5S353 Stewart Dr
- 1106 Langley Cir
- 2460 Golf Ridge Cir Unit 2460
- 1748 Windward Ave Unit 92
- 1804 Alta Vista Ct
- 30W289 Pinehurst Dr Unit 289
- 1 Neudearborn Ln
- 928 Charlton Ln Unit 5102
- 788 Inland Cir
- 755 Inland Cir
- 5S510 Scots Dr Unit G
- 704 Greenwood Cir
- 507 Railway Dr
- 970 Fairway Dr
- 1812 Gowdey Rd
- 873 Quin Ct Unit 202
- 2332 Overlook Ct
- 1748 Brookdale Rd
- 805 Genesee Dr
- 835 Genesee Dr
- 810 Woodewind Dr Unit 2
- 2410 Oneida Ln
- 2418 Oneida Ln
- 1919 Brookdale Rd Unit 208
- 1903 Brookdale Rd Unit 206
- 1903 Brookdale Rd Unit 208

