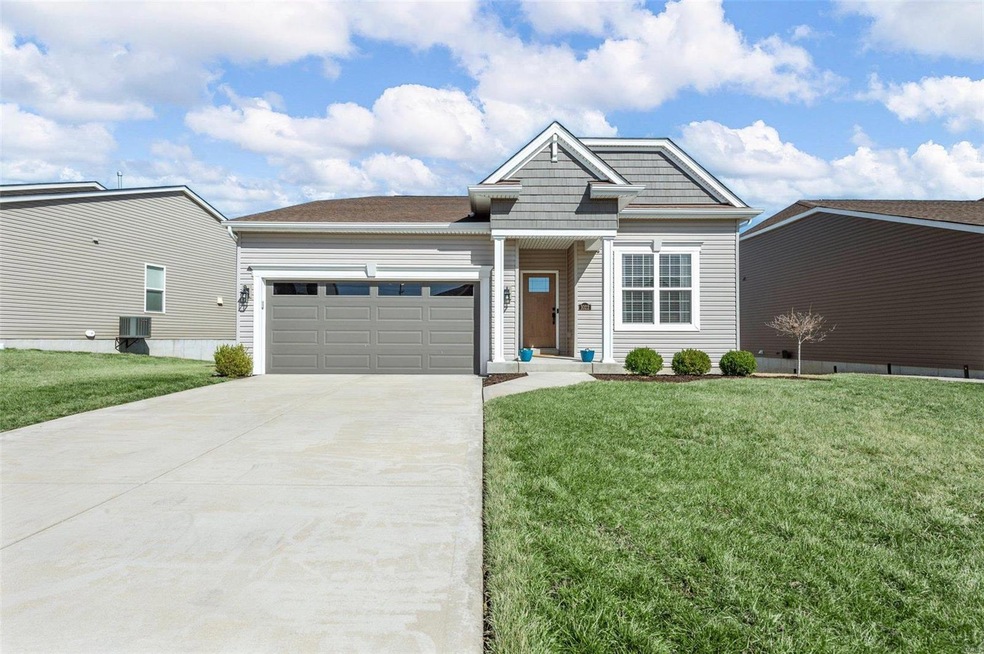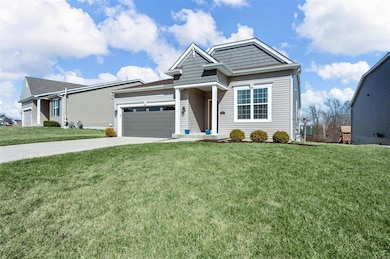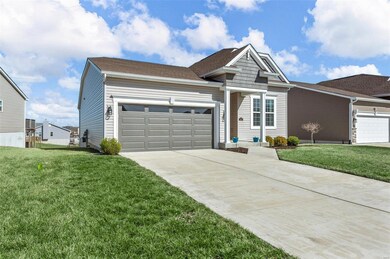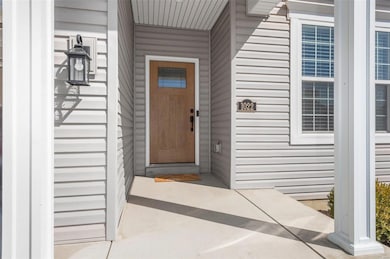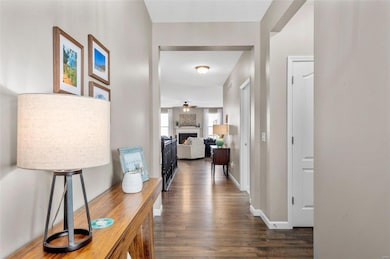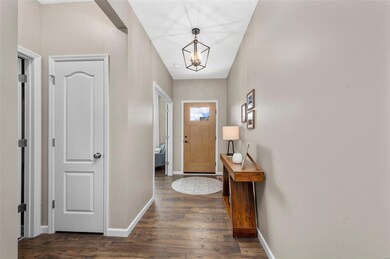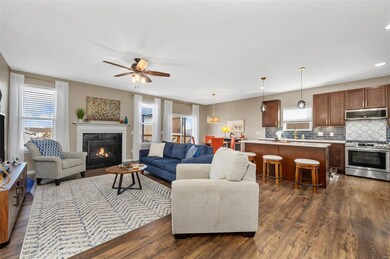
1022 Sweet River Dr O Fallon, MO 63366
Highlights
- Back to Public Ground
- Traditional Architecture
- 1-Story Property
- Mount Hope Elementary School Rated A
- 2 Car Attached Garage
- Water Softener
About This Home
As of April 2025This stunning home shows like a brand-new display, with 3 beds, 2 baths, and a 2-car garage in Riverdale Village, backing to woods & common ground! With 1,748 sq. ft., 9-ft ceilings, and luxury vinyl plank flooring, this home is move-in ready.The Great Room features a cozy gas fireplace. The updated kitchen (2023) boasts new quartz counters, tile backsplash, sink, faucet, gas stove, under-cabinet lighting, slim microwave, light fixtures & hardware. Step out to the deck with stairs to a level backyard and wooded views. The Owner’s Suite includes a walk-in closet and designer bath with new quartz vanity, faucets, lighting & mirrors.Additional upgrades: Whole House Water Filtration, Smart Garage Door Opener, New Front Door, Shiplap Mudroom, & Spacious Laundry.The walkout lower level has a framed rear wall, window, and slider—ready for your personal touch. Enjoy community trails, playground, and Low Ft. Zumwalt Schools, just 6 miles to Hwy 70! Schedule your showing today!
Home Details
Home Type
- Single Family
Est. Annual Taxes
- $4,219
Year Built
- Built in 2018
Lot Details
- 8,533 Sq Ft Lot
- Lot Dimensions are 157x60x157x49
- Back to Public Ground
HOA Fees
- $25 Monthly HOA Fees
Parking
- 2 Car Attached Garage
- Garage Door Opener
- Driveway
Home Design
- Traditional Architecture
- Vinyl Siding
Interior Spaces
- 1,748 Sq Ft Home
- 1-Story Property
- Gas Fireplace
- Insulated Windows
- Panel Doors
Kitchen
- Dishwasher
- Disposal
Bedrooms and Bathrooms
- 3 Bedrooms
- 2 Full Bathrooms
Unfinished Basement
- Basement Fills Entire Space Under The House
- Stubbed For A Bathroom
Schools
- Westhoff Elem. Elementary School
- Ft. Zumwalt North Middle School
- Ft. Zumwalt North High School
Utilities
- Forced Air Heating System
- Water Softener
Listing and Financial Details
- Assessor Parcel Number 2-0087-C384-00-0157.0000000
Ownership History
Purchase Details
Home Financials for this Owner
Home Financials are based on the most recent Mortgage that was taken out on this home.Purchase Details
Home Financials for this Owner
Home Financials are based on the most recent Mortgage that was taken out on this home.Purchase Details
Home Financials for this Owner
Home Financials are based on the most recent Mortgage that was taken out on this home.Purchase Details
Home Financials for this Owner
Home Financials are based on the most recent Mortgage that was taken out on this home.Purchase Details
Home Financials for this Owner
Home Financials are based on the most recent Mortgage that was taken out on this home.Similar Homes in the area
Home Values in the Area
Average Home Value in this Area
Purchase History
| Date | Type | Sale Price | Title Company |
|---|---|---|---|
| Warranty Deed | -- | None Listed On Document | |
| Deed | -- | None Listed On Document | |
| Warranty Deed | -- | Title Partners | |
| Deed | -- | Title Partners | |
| Warranty Deed | -- | Title Partners Agency Llc |
Mortgage History
| Date | Status | Loan Amount | Loan Type |
|---|---|---|---|
| Open | $310,320 | New Conventional | |
| Previous Owner | $292,000 | Construction | |
| Previous Owner | $240,000 | New Conventional | |
| Previous Owner | $247,435 | FHA |
Property History
| Date | Event | Price | Change | Sq Ft Price |
|---|---|---|---|---|
| 04/14/2025 04/14/25 | Sold | -- | -- | -- |
| 03/21/2025 03/21/25 | Pending | -- | -- | -- |
| 03/14/2025 03/14/25 | For Sale | $387,900 | +7.8% | $222 / Sq Ft |
| 03/08/2025 03/08/25 | Off Market | -- | -- | -- |
| 11/01/2023 11/01/23 | Sold | -- | -- | -- |
| 09/29/2023 09/29/23 | Pending | -- | -- | -- |
| 09/27/2023 09/27/23 | For Sale | $360,000 | +41.8% | $206 / Sq Ft |
| 01/29/2019 01/29/19 | Sold | -- | -- | -- |
| 01/07/2019 01/07/19 | Pending | -- | -- | -- |
| 11/14/2018 11/14/18 | Price Changed | $253,880 | -2.3% | $145 / Sq Ft |
| 10/23/2018 10/23/18 | Price Changed | $259,753 | -2.6% | $149 / Sq Ft |
| 10/10/2018 10/10/18 | Price Changed | $266,753 | -1.8% | $153 / Sq Ft |
| 10/01/2018 10/01/18 | For Sale | $271,753 | -- | $156 / Sq Ft |
Tax History Compared to Growth
Tax History
| Year | Tax Paid | Tax Assessment Tax Assessment Total Assessment is a certain percentage of the fair market value that is determined by local assessors to be the total taxable value of land and additions on the property. | Land | Improvement |
|---|---|---|---|---|
| 2025 | $4,219 | $67,233 | -- | -- |
| 2023 | $4,217 | $66,839 | $0 | $0 |
| 2022 | $3,353 | $49,360 | $0 | $0 |
| 2021 | $3,291 | $48,479 | $0 | $0 |
| 2020 | $3,298 | $46,930 | $0 | $0 |
| 2019 | $3,054 | $6,650 | $0 | $0 |
| 2018 | $2 | $24 | $0 | $0 |
| 2017 | $2 | $24 | $0 | $0 |
Agents Affiliated with this Home
-
Roy Doskal

Seller's Agent in 2025
Roy Doskal
RJD Realty
(314) 709-2456
3 in this area
136 Total Sales
-
Kim North

Buyer's Agent in 2025
Kim North
Berkshire Hathway Home Services
(636) 358-2257
2 in this area
112 Total Sales
-
Laura Kemp

Seller's Agent in 2023
Laura Kemp
Coldwell Banker Realty - Gundaker
(636) 698-3903
5 in this area
235 Total Sales
-
Linda Boehmer

Seller's Agent in 2019
Linda Boehmer
Berkshire Hathway Home Services
(314) 581-4414
44 in this area
1,695 Total Sales
Map
Source: MARIS MLS
MLS Number: MIS25013926
APN: 2-0087-C384-00-157
- 1013 Sweet River Dr
- 600 Lazy River Ct
- 1210 River Run Ct
- Fairfax Plan at Riverdale
- Yosemite Plan at Riverdale
- Cumberland Plan at Riverdale
- Breckenridge Plan at Riverdale
- Jensen Plan at Riverdale
- DaVinci Plan at Riverdale
- Greenbriar Plan at Riverdale
- Beacon Plan at Riverdale
- Harper Plan at Riverdale
- Danville Plan at Riverdale
- Wesley Plan at Riverdale
- 3050 Eagle Branch Cir
- Ash Plan at Riverdale
- Hazel Plan at Riverdale
- Magnolia Plan at Riverdale
- Hawthorn Plan at Riverdale
- Holly Plan at Riverdale
