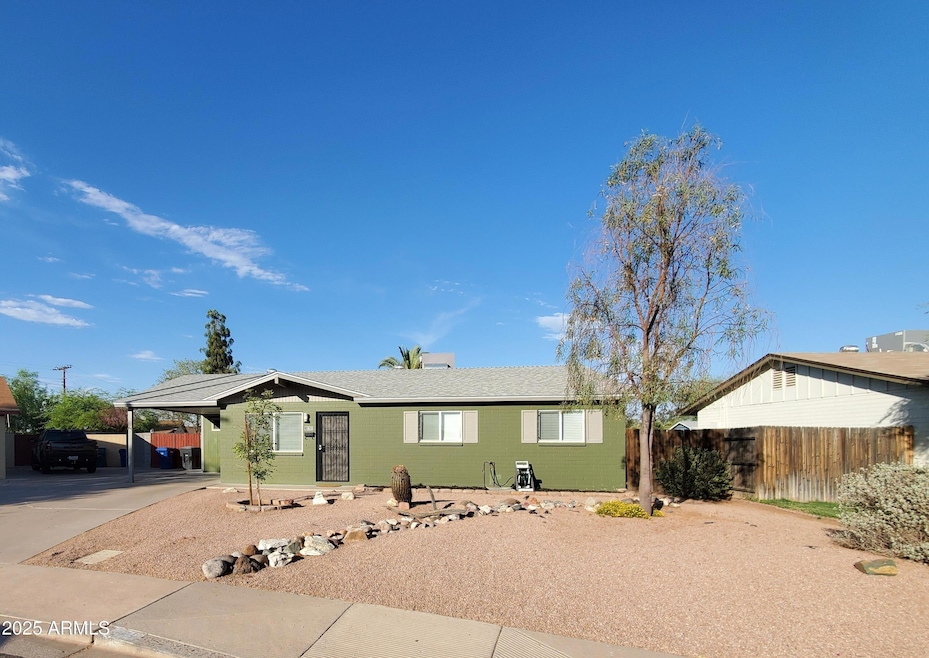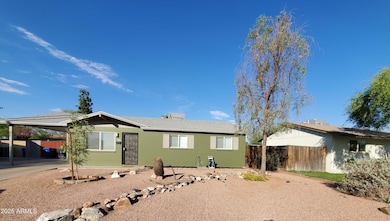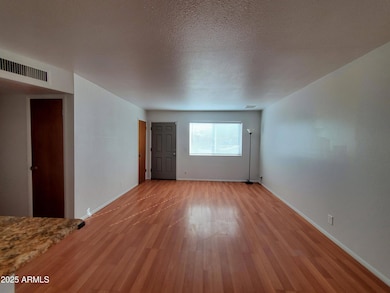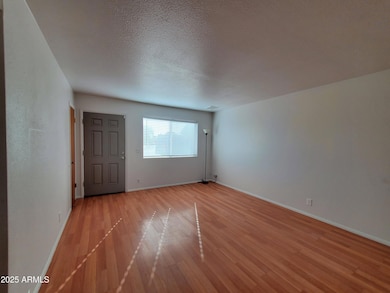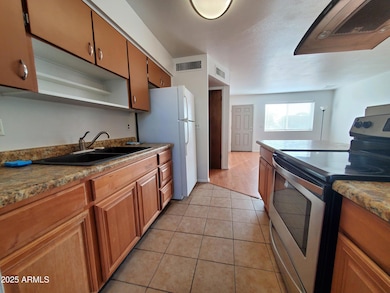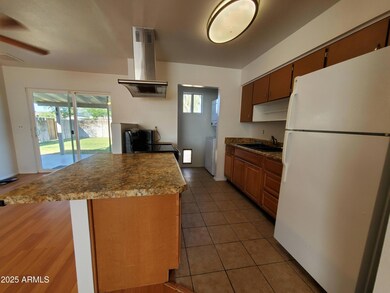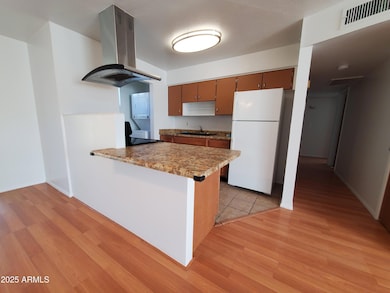1022 W Hickory St Mesa, AZ 85201
Riverview NeighborhoodHighlights
- 0.2 Acre Lot
- No HOA
- Fireplace
- Franklin at Brimhall Elementary School Rated A
- Covered Patio or Porch
- Breakfast Bar
About This Home
CHARMING SINGLE STORY 3 BEDROOM 2 BATH HOME ON HUGE CORNER LOT UPDATED WITH FRESH PAINT, NEW CARPET, UPDATED BATHROOMS. WOOD LAMINATE AND TILE FLOORING IN ALL THE RIGHT PLACES. GREAT ROOM, FORMAL DINING AREA. OPEN KITCHEN WITH FAUX GRANITE COUNTERS, BREAKFAST BAR WITH FRIDGE, OVEN RANGE, DISHWASHER AND COUNTERTOP MICRO INCLUDED. LAUNDRY NOOK WITH STACKED WASHER/DRYER INCLUDED. UPDATED FIXTURES THROUGHOUT. EN SUITE PRIMARY WITH 3/4 BATHROOM. BONUS ROOM OFF PATIO WITH WOOD LAMINATE FLOORING COULD BE OFFICE/PLAYROOM (NOT CONNECTED TO HEATING/COOLING SYSTEM). TONS OF STORAGE THROUGHOUT. COVERED PATIO OVERLOOKS HUGE BACKYARD WITH GRASS AREA, RV GATE, STORAGE SHED AND SEPARATE AREA FOR GARDENING. ONE CAR COVERED CARPORT. EASY CARE DESERT FRONT LANDSCAPING. MOVE IN SPECIAL $300 OFF
Home Details
Home Type
- Single Family
Est. Annual Taxes
- $948
Year Built
- Built in 1970
Lot Details
- 8,787 Sq Ft Lot
- Wood Fence
- Grass Covered Lot
Home Design
- Composition Roof
- Block Exterior
Interior Spaces
- 1,064 Sq Ft Home
- 1-Story Property
- Ceiling Fan
- Fireplace
- Breakfast Bar
Flooring
- Carpet
- Laminate
Bedrooms and Bathrooms
- 3 Bedrooms
- 2 Bathrooms
Laundry
- Laundry in unit
- Stacked Washer and Dryer
Parking
- 2 Open Parking Spaces
- 1 Carport Space
Outdoor Features
- Covered Patio or Porch
Schools
- Whittier Elementary School
- Carson Junior High Middle School
- Westwood High School
Utilities
- Central Air
- Heating Available
- High Speed Internet
- Cable TV Available
Listing and Financial Details
- Property Available on 11/10/25
- $175 Move-In Fee
- 12-Month Minimum Lease Term
- Tax Lot 149
- Assessor Parcel Number 135-67-091-A
Community Details
Overview
- No Home Owners Association
- Fairway Gardens Lots 49 182 Subdivision
Pet Policy
- Call for details about the types of pets allowed
Map
Source: Arizona Regional Multiple Listing Service (ARMLS)
MLS Number: 6945502
APN: 135-67-091A
- 1623 N Hillcrest
- 1623 N Beverly St
- 1635 N Beverly St
- 1559 N Upland Cir
- 1500 N Markdale Unit 8
- 1455 N Alma School Rd Unit 13
- 1637 N Cherry Cir
- 465 W Ivyglen St Unit 219
- 625 W Mckellips Rd Unit 163
- 625 W Mckellips Rd Unit 236
- 625 W Mckellips Rd Unit 399
- 625 W Mckellips Rd Unit 325
- 625 W Mckellips Rd Unit 213
- 625 W Mckellips Rd Unit 358
- 524 W Fairway Dr Unit 9
- 524 W Fairway Dr Unit 11
- 1053 W 11th St
- 446 W Sunset Cir
- 929 W 10th Place
- 1704 N Country Club Dr
- 1548 N Upland Cir Unit C
- 1548 N Upland Cir Unit B
- 1455 N Alma School Rd Unit 11
- 465 W Ivyglen St Unit 211
- 625 W Mckellips Rd Unit 213
- 1505 N Country Club
- 454 W Brown Rd
- 1415 N Country Club Dr
- 350 W 13th Place
- 424 W Brown Rd Unit 140
- 906 N Revere Unit 202
- 936 W Rio Salado Pkwy Unit 1
- 834 N Cherry Unit 102
- 155 W Hunter St
- 545 W 9th St Unit 102
- 157 W Inglewood St Unit 3
- 900 N Country Club Dr
- 114 W Hunter St
- 1500 W Rio Salado Pkwy Unit 72
- 2060 N Center St
