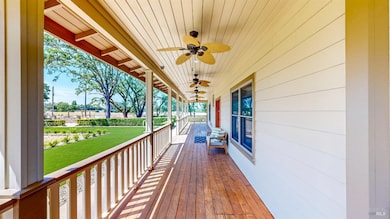
10220 Herb Rd Windsor, CA 95492
Estimated payment $14,591/month
Highlights
- Additional Residence on Property
- Sitting Area In Primary Bedroom
- 3.96 Acre Lot
- Windsor High School Rated A-
- Custom Home
- Fireplace in Primary Bedroom
About This Home
Welcome to 10220 and 10226 Herb Road in Windsor. This luxurious property offers a rare blend of space, privacy, and flexibility on nearly 4 acres of land. This custom-built two-story home features a spacious 3,279 sq. ft. primary residence with 4 bedrooms and 3 bathrooms, including a Jack-and-Jill bath and a luxurious primary suite with its own sitting room, walk-in closet, jetted tub, and separate shower. An attached 832 sq. ft. 2-bedroom, 1-bath ADU provides excellent potential for extended family, guests, or rental income. The attached garage is designed to accommodate multiple vehicles, offering both tandem and side-by-side capacity. The expansive driveway provides ample parking, ideal for gatherings, additional vehicles, or RV parking. The front and backyard areas are beautifully landscaped, with ample open space offering privacy and potential. This exceptional property combines comfort, versatility, and room to growall in a desirable Windsor location.
Home Details
Home Type
- Single Family
Est. Annual Taxes
- $15,858
Year Built
- Built in 2006
Lot Details
- 3.96 Acre Lot
- Wood Fence
- Back Yard Fenced
- Wire Fence
- Landscaped
- Sprinkler System
Parking
- 4 Car Direct Access Garage
- Front Facing Garage
- Tandem Garage
- Garage Door Opener
Home Design
- Custom Home
- Side-by-Side
- Concrete Foundation
- Composition Roof
- Lap Siding
Interior Spaces
- 4,111 Sq Ft Home
- 2-Story Property
- Ceiling Fan
- Gas Log Fireplace
- Family Room Off Kitchen
- Living Room with Fireplace
- 3 Fireplaces
- Formal Dining Room
Kitchen
- Breakfast Area or Nook
- <<doubleOvenToken>>
- Gas Cooktop
- Warming Drawer
- Dishwasher
- Kitchen Island
- Granite Countertops
- Disposal
Flooring
- Bamboo
- Wood
- Stone
- Tile
Bedrooms and Bathrooms
- 6 Bedrooms
- Sitting Area In Primary Bedroom
- Main Floor Bedroom
- Fireplace in Primary Bedroom
- Primary Bedroom Upstairs
- Walk-In Closet
- Jack-and-Jill Bathroom
- Bathroom on Main Level
- 4 Full Bathrooms
- Granite Bathroom Countertops
- Tile Bathroom Countertop
- Dual Sinks
- <<tubWithShowerToken>>
- Closet In Bathroom
Laundry
- Laundry Room
- Laundry on main level
- 220 Volts In Laundry
- Washer and Dryer Hookup
Home Security
- Carbon Monoxide Detectors
- Fire and Smoke Detector
Outdoor Features
- Wrap Around Porch
Additional Homes
- Additional Residence on Property
- Separate Entry Quarters
Utilities
- Forced Air Zoned Heating and Cooling System
- 220 Volts in Kitchen
- Gas Water Heater
Listing and Financial Details
- Assessor Parcel Number 066-021-001-000
Map
Home Values in the Area
Average Home Value in this Area
Tax History
| Year | Tax Paid | Tax Assessment Tax Assessment Total Assessment is a certain percentage of the fair market value that is determined by local assessors to be the total taxable value of land and additions on the property. | Land | Improvement |
|---|---|---|---|---|
| 2024 | $15,858 | $1,334,652 | $583,892 | $750,760 |
| 2023 | $15,858 | $1,308,484 | $572,444 | $736,040 |
| 2022 | $15,207 | $1,282,828 | $561,220 | $721,608 |
| 2021 | $15,026 | $1,257,675 | $550,216 | $707,459 |
| 2020 | $15,369 | $1,244,780 | $544,575 | $700,205 |
| 2019 | $15,351 | $1,220,374 | $533,898 | $686,476 |
| 2018 | $15,126 | $1,196,446 | $523,430 | $673,016 |
| 2017 | $14,980 | $1,172,987 | $513,167 | $659,820 |
| 2016 | $14,024 | $1,149,988 | $503,105 | $646,883 |
| 2015 | $13,624 | $1,132,715 | $495,548 | $637,167 |
| 2014 | $12,132 | $1,000,000 | $483,646 | $516,354 |
Property History
| Date | Event | Price | Change | Sq Ft Price |
|---|---|---|---|---|
| 06/06/2025 06/06/25 | For Sale | $2,398,000 | -- | $583 / Sq Ft |
Purchase History
| Date | Type | Sale Price | Title Company |
|---|---|---|---|
| Grant Deed | $399,000 | Chicago Title Co |
Mortgage History
| Date | Status | Loan Amount | Loan Type |
|---|---|---|---|
| Open | $400,000 | Construction | |
| Closed | $165,000 | Construction |
Similar Homes in the area
Source: Bay Area Real Estate Information Services (BAREIS)
MLS Number: 325051030
APN: 066-021-001
- 9949 Herb Rd
- 10220 Starr Rd
- 10940 Rio Ruso Dr
- 919 W Starburst Ct
- 888 Starr Cir
- 501 Miller Ln
- 10946 Eastside Rd
- 9570 Orion Dr
- 429 Godfrey Dr
- 11747 Creek Hollow Rd
- 1915 Howard Dr
- 706 Natalie Dr
- 948 Dorothea Ct
- 948 Ventnor Ave
- 11988 Windy Hollow Ln
- 510 Emily Rose Cir
- 9149 Windsor Rd Unit U3
- 989 Ventnor Ave
- 550 Emily Rose Cir
- 9568 Kristine Way
- 525 Sauvignon Place
- 8813 Oakfield Ln
- 7224 16th Hole Dr
- 460 Mason St Unit A
- 681 S Fitch Mountain Rd
- 65 Shiloh Rd
- 824 University St
- 108 Powell Ave Unit B
- 802 Vineyard Creek Dr
- 180 Farm Stand Rd
- 1260 Grove St
- 193 Airport Blvd E
- 1300 Shiloh Crest
- 8395 Grape Ave
- 210 Sumac Ct
- 4034 Alexander David Ct
- 1727 Olivet Rd
- 1628 Keoke Ct
- 1655 Kerry Ln
- 1163 Hopper Ave






