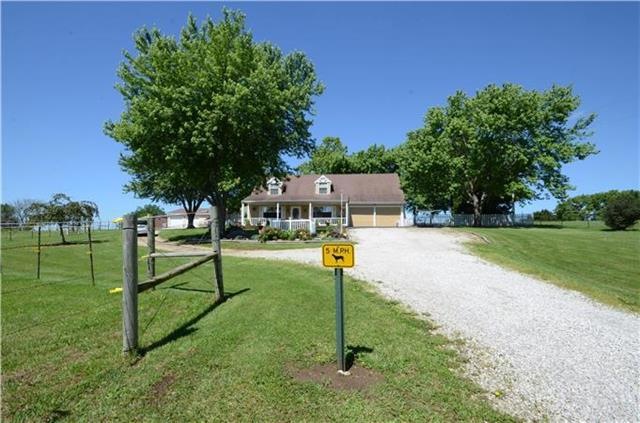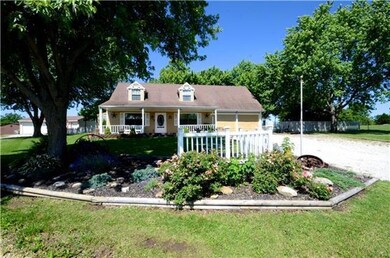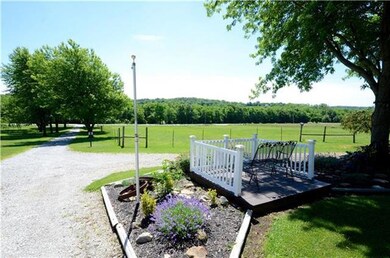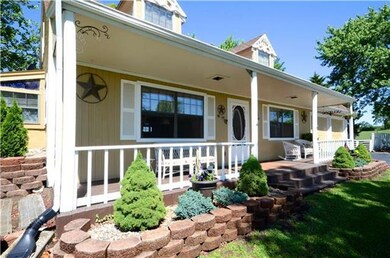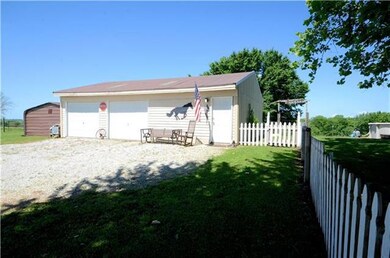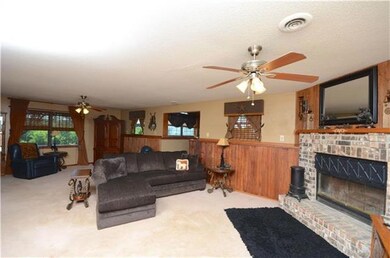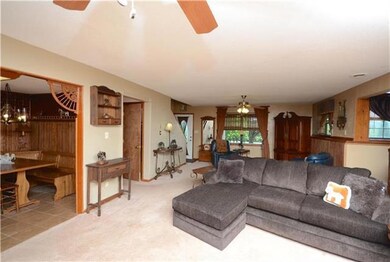
10220 S Outer Belt Rd Oak Grove, MO 64075
Estimated Value: $424,000 - $514,000
Highlights
- Horse Facilities
- Deck
- Great Room with Fireplace
- Above Ground Pool
- Wood Burning Stove
- Vaulted Ceiling
About This Home
As of July 2016On Beautiful Acreage & Horse Ready! 2 Car Attached Garage PLUS 20x30 Building w/concrete floor, 2 more car spaces & workshop. Additional out-bldg. Well taken care of 4 Bedroom Home! NEWER HVAC System! Additional Wood burning furnace in garage can heat house. Great room fireplace has heat re-circulator. Master on Main level & 3 bdrms up. Large main level laundry rm. Covered front porch to enjoy lovely view! Top quality ag Pool. Private yet close in! Special touches thru-out. This really nice home is priced to sell
Home Details
Home Type
- Single Family
Est. Annual Taxes
- $2,212
Year Built
- 1988
Lot Details
- 5 Acre Lot
Parking
- 4 Car Garage
Home Design
- Traditional Architecture
- Frame Construction
- Composition Roof
- Wood Siding
Interior Spaces
- Wet Bar: Shower Over Tub, Carpet, Ceiling Fan(s), Ceramic Tiles, Fireplace
- Built-In Features: Shower Over Tub, Carpet, Ceiling Fan(s), Ceramic Tiles, Fireplace
- Vaulted Ceiling
- Ceiling Fan: Shower Over Tub, Carpet, Ceiling Fan(s), Ceramic Tiles, Fireplace
- Skylights
- Wood Burning Stove
- Wood Burning Fireplace
- Shades
- Plantation Shutters
- Drapes & Rods
- Great Room with Fireplace
- 2 Fireplaces
- Laundry on main level
Kitchen
- Country Kitchen
- Breakfast Area or Nook
- Electric Oven or Range
- Dishwasher
- Granite Countertops
- Laminate Countertops
- Disposal
Flooring
- Wall to Wall Carpet
- Linoleum
- Laminate
- Stone
- Ceramic Tile
- Luxury Vinyl Plank Tile
- Luxury Vinyl Tile
Bedrooms and Bathrooms
- 4 Bedrooms
- Primary Bedroom on Main
- Cedar Closet: Shower Over Tub, Carpet, Ceiling Fan(s), Ceramic Tiles, Fireplace
- Walk-In Closet: Shower Over Tub, Carpet, Ceiling Fan(s), Ceramic Tiles, Fireplace
- 2 Full Bathrooms
- Double Vanity
- Bathtub with Shower
Outdoor Features
- Above Ground Pool
- Deck
- Enclosed patio or porch
Utilities
- Central Air
- Heat Exchanger
- Heat Pump System
- Lagoon System
Community Details
- Horse Facilities
Listing and Financial Details
- Assessor Parcel Number 56-800-01-25-00-0-00-000
Ownership History
Purchase Details
Home Financials for this Owner
Home Financials are based on the most recent Mortgage that was taken out on this home.Purchase Details
Home Financials for this Owner
Home Financials are based on the most recent Mortgage that was taken out on this home.Purchase Details
Similar Homes in Oak Grove, MO
Home Values in the Area
Average Home Value in this Area
Purchase History
| Date | Buyer | Sale Price | Title Company |
|---|---|---|---|
| Francis Stephen P | -- | Stewart Title Company | |
| King Kathleen R | -- | None Available | |
| Federal National Mortgage Association | $223,881 | None Available |
Mortgage History
| Date | Status | Borrower | Loan Amount |
|---|---|---|---|
| Open | Francis Stephen P | $7,257 | |
| Open | Francis Stephen P | $220,390 | |
| Previous Owner | King Kathleen R | $172,428 | |
| Previous Owner | King Kathleen R | $176,054 | |
| Previous Owner | Ruth Kenneth E | $198,000 | |
| Previous Owner | Ruth Kenneth E | $158,500 |
Property History
| Date | Event | Price | Change | Sq Ft Price |
|---|---|---|---|---|
| 07/14/2016 07/14/16 | Sold | -- | -- | -- |
| 06/05/2016 06/05/16 | Pending | -- | -- | -- |
| 06/05/2016 06/05/16 | For Sale | $220,000 | -- | -- |
Tax History Compared to Growth
Tax History
| Year | Tax Paid | Tax Assessment Tax Assessment Total Assessment is a certain percentage of the fair market value that is determined by local assessors to be the total taxable value of land and additions on the property. | Land | Improvement |
|---|---|---|---|---|
| 2024 | $3,307 | $47,718 | $3,458 | $44,260 |
| 2023 | $3,307 | $47,719 | $3,458 | $44,261 |
| 2022 | $2,586 | $33,742 | $2,034 | $31,708 |
| 2021 | $2,524 | $33,742 | $2,034 | $31,708 |
| 2020 | $2,273 | $29,515 | $2,034 | $27,481 |
| 2019 | $2,151 | $29,515 | $2,034 | $27,481 |
| 2018 | $2,209 | $32,329 | $2,037 | $30,292 |
| 2017 | $2,209 | $32,329 | $2,037 | $30,292 |
| 2016 | $2,231 | $31,570 | $2,037 | $29,533 |
| 2014 | $2,233 | $31,564 | $2,031 | $29,533 |
Agents Affiliated with this Home
-
Dawn Unger
D
Seller's Agent in 2016
Dawn Unger
Platinum Realty LLC
(816) 803-0439
81 Total Sales
-
Larry Stanley

Buyer's Agent in 2016
Larry Stanley
BHG Kansas City Homes
(816) 883-2463
124 Total Sales
Map
Source: Heartland MLS
MLS Number: 1995422
APN: 56-800-01-25-00-0-00-000
- 38301 E Cline Rd
- 38009 E Colbern Rd
- 0 S Hunt Rd
- 0 S Outer Belt Rd
- Tract 4 S Outer Belt Rd
- Tract 3 S Outer Belt Rd
- Tract 2 S Outer Belt Rd
- Tract 1 S Outer Belt Rd
- 11511 S Hunt Rd
- 11804 S Outer Belt Rd
- 12111 S Faulkenberry Rd
- TBD E Bynum Spur Rd
- 33901 E Colbern Rd
- 12715 S Al Gossett Rd
- 1607 Cumberland Rd
- 202 Maple St
- 200 Maple St
- 307 E Oak St
- 0 Tbd Tract 6 Hardsaw Rd
- 809 N Maple Ct
- 10220 S Outer Belt Rd
- 10204 S Outer Belt Rd
- 10118 S Outer Belt Rd
- 10219 S Munro Rd
- 10205 S Munro Rd
- 10119 S Munro Rd
- 10404 S Outer Belt Rd
- 10307 S Outer Belt Rd
- 10020 S Outer Belt Rd
- 10207 S Outer Belt Rd
- 10109 S Munro Rd
- 10023 S Munro Rd
- 10416 S Outer Belt Rd
- 10418 S Outer Belt Rd
- 10010 S Outer Belt Rd
- 10422 S Outer Belt Rd
- 10417 S Outer Belt Rd
- 10015 S Munro Rd
- 10020 S Munro Rd
- 10502 S Outer Belt Rd
