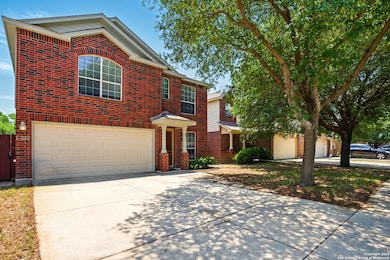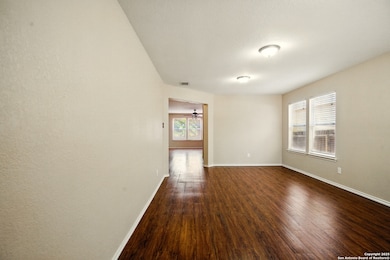10222 Roseangel Ln Helotes, TX 78023
Highlights
- Mature Trees
- Deck
- Covered patio or porch
- O'Connor High School Rated A
- Game Room
- Double Pane Windows
About This Home
Welcome to this spacious move-in ready 5-bedroom, 3.5-bath home located on a greenbelt lot in the desirable Laurel Canyon subdivision of Helotes. Home features new range hood, dishwasher, and refrigerator. Also has new solar panels for enhanced energy efficiency. Spacious layout includes 2 living areas and 2 dining areas downstairs, as well as a second living area upstairs. Outdoor features include a welcoming covered back porch, extended patio and nicely sized backyard backing up to a beautiful green belt. (Property is listed for sale or lease)
Listing Agent
Leah Pearson
Epique Realty LLC Listed on: 07/02/2025
Home Details
Home Type
- Single Family
Est. Annual Taxes
- $5,866
Year Built
- Built in 2005
Lot Details
- 5,184 Sq Ft Lot
- Fenced
- Mature Trees
Home Design
- Brick Exterior Construction
- Slab Foundation
- Composition Roof
Interior Spaces
- 2,494 Sq Ft Home
- 2-Story Property
- Ceiling Fan
- Double Pane Windows
- Window Treatments
- Combination Dining and Living Room
- Game Room
- Vinyl Flooring
Kitchen
- Built-In Oven
- Stove
- Microwave
- Dishwasher
Bedrooms and Bathrooms
- 5 Bedrooms
- Walk-In Closet
Laundry
- Laundry Room
- Washer Hookup
Parking
- 2 Car Garage
- Garage Door Opener
Outdoor Features
- Deck
- Covered patio or porch
- Outdoor Storage
Schools
- Kuentz Elementary School
- Jefferson Middle School
Utilities
- Central Heating and Cooling System
- Electric Water Heater
Community Details
- Built by Armadillo
- Laurel Canyon Subdivision
Listing and Financial Details
- Assessor Parcel Number 156630140230
- Seller Concessions Not Offered
Map
Source: San Antonio Board of REALTORS®
MLS Number: 1882248
APN: 15663-014-0230
- 10246 Roseangel Ln
- 11006 Gilpin Canyon
- 11023 Gilpin Canyon
- 10107 Roseangel Ln
- 10602 Aster Canyon
- 10418 Alsfeld Ranch
- 10225 Braun Rd Unit A309
- 10225 Braun Rd Unit A310
- 10225 Braun Rd Unit A302
- 10225 Braun Rd Unit A201
- 10607 Tansy Canyon
- 10418 Trotters Bay
- 10338 Trotters Bay
- 10223 Cactus Valley
- 10772 Texas Star
- 10623 Welsh Valley
- 10523 Timber Country
- 9903 Rostock Ln
- 10858 Red Sage
- 10631 Hibiscus Cove
- 10106 Roseangel Ln
- 10811 Marot Field
- 10411 Trotters Bay
- 10507 Timber Country
- 10210 Briar Rose
- 9835 Amberg Path
- 10322 Filly Valley
- 10115 Caspian Ledge
- 9735 Country Shadow
- 9618 Country Shadow
- 10627 Arabian Sands
- 10503 Marigold Bay
- 10502 Marigold Bay
- 11023 Mustang Spring
- 11019 Palomino Bend
- 10402 Marengo Ln
- 11107 W Loop 1604 N
- 9623 Mustang Farm
- 11418 Newkirk
- 9707 Alisa Brooke






