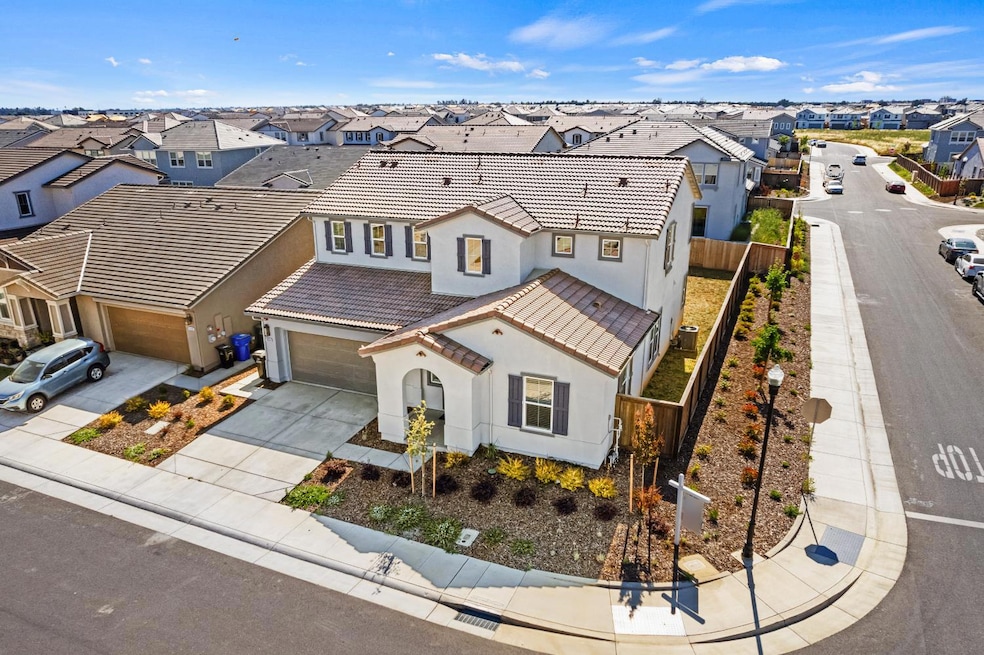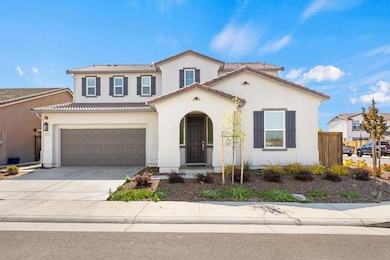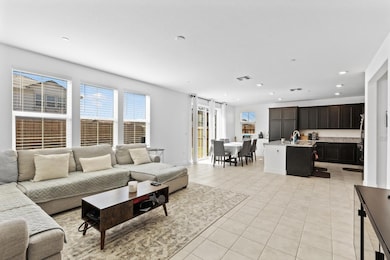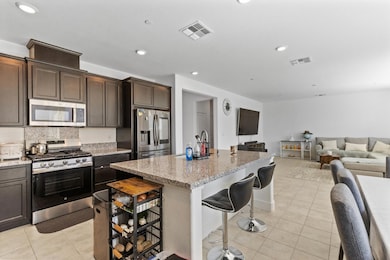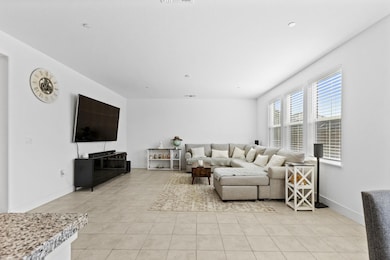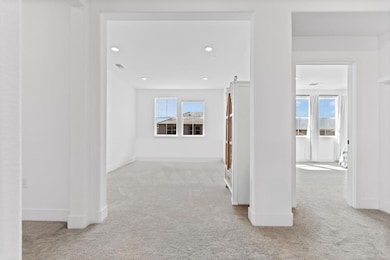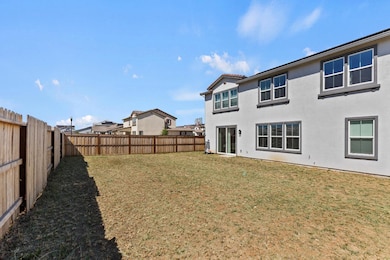Welcome to 10224 Kilo Way, nestled in the heart of Elk Grove! This stunning corner-lot home offers 3,031 sq ft of thoughtfully designed living space, featuring 7 possible bedrooms and 4 full bathroom, perfect for growing families or multi-generational living. With two full bedrooms and bathrooms conveniently located downstairs, this home boasts a bright, open layout with soaring tall ceilings. The spacious kitchen is a chef's dream, complete with granite countertops, stainless steel appliances, and ample cabinetry, ideal for both daily living and entertaining. The expansive living and dining areas create a warm, welcoming atmosphere. Upstairs, you'll find generously sized bedrooms and a large loft that can be converted into another possible bedroom, along with a luxurious primary suite featuring a spa-like bathroom and walk-in closet. Step outside to your private backyard retreat, perfect for entertaining adding a possible pool or simply relaxing. Conveniently located near top-rated schools, parks, shopping, and dining. Don't miss out, come see it today!

