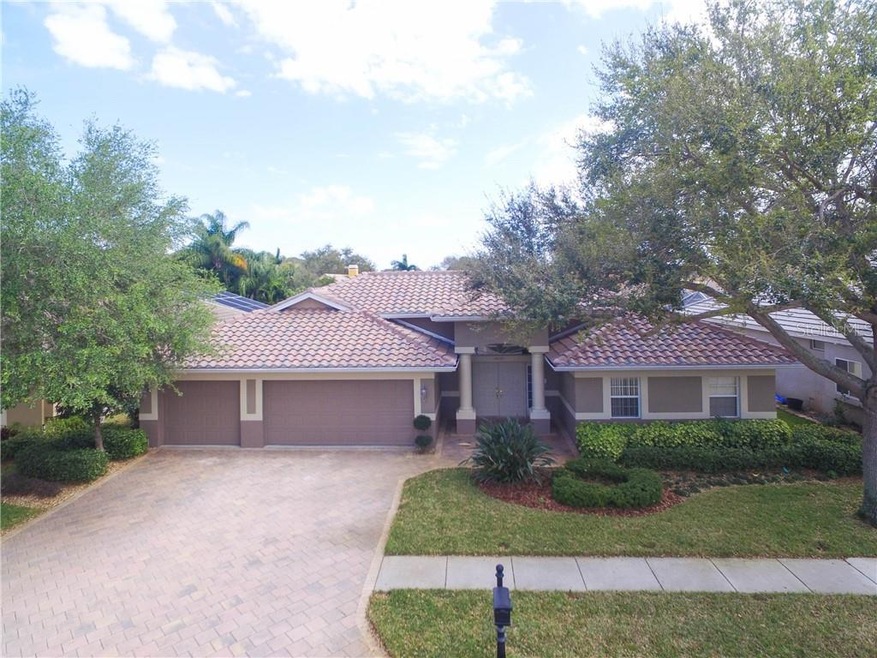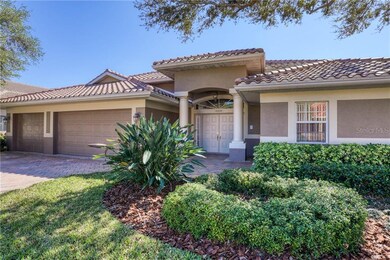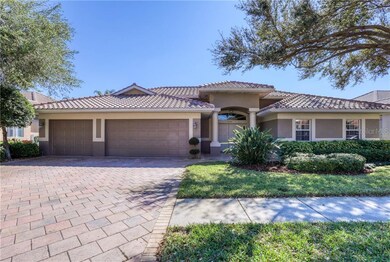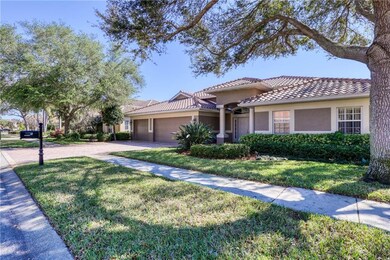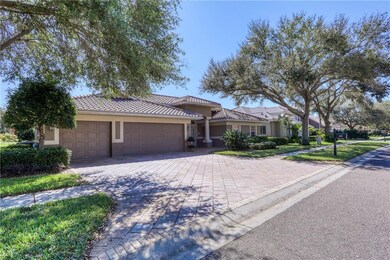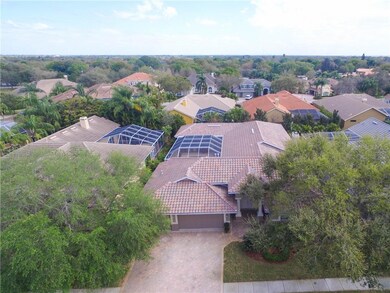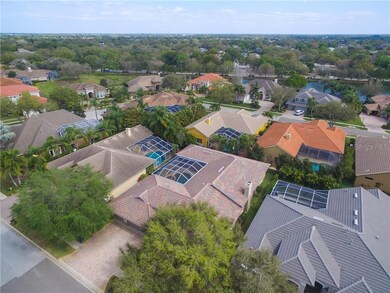
10224 Thurston Groves Blvd Largo, FL 33778
Thurston Groves NeighborhoodEstimated Value: $1,178,000 - $1,541,000
Highlights
- Screened Pool
- Contemporary Architecture
- Engineered Wood Flooring
- Open Floorplan
- Family Room with Fireplace
- Outdoor Kitchen
About This Home
As of September 2020Seminole - Beautiful Thurston Groves subdivision. This unique Florida contemporary
courtyard home with 3,371 square feet offers 4BR/4BA/3 car garage, and heated pool
with privacy wall and self cleaning pool. Open Living Room & Dining Room leads to
the Kitchen. Kitchen features granite counter tops, center island, and stainless steel appliances
(with 2018 refrigerator). Separate eat-in Kitchen area with glass windows overlooks the
courtyard. Family room has fireplace. Master bedroom has his & her custom walk-in closets
and the master bath has a jetted tub with separate shower. Most baths updated with modern style
& colors. Home's exterior painted in 2019 and features hurricane shutters. Separate 4th bedroom
with en suite could be an in-law suite or guest room for privacy. 3 car garage has custom
storage cabinets and a 2018 generator. Other updates include a 2019 TILE ROOF and 2 A/C's in 2015.
Natural gas powers the fireplace, stove, dryer, water heater, and pool heater. Home also has a
water softener/filtration system and sprinkler system with well. Seminole schools, close to
restaurants, shops, Pinellas Trail, and beaches. No flood insurance required. Make your
appointment to see this beautiful home today!
Last Agent to Sell the Property
CENTURY 21 COAST TO COAST License #3003368 Listed on: 03/04/2020

Home Details
Home Type
- Single Family
Est. Annual Taxes
- $7,595
Year Built
- Built in 2003
Lot Details
- 9,239 Sq Ft Lot
- Lot Dimensions are 77x120
- Northwest Facing Home
- Mature Landscaping
- Well Sprinkler System
HOA Fees
- $88 Monthly HOA Fees
Parking
- 3 Car Attached Garage
- Workshop in Garage
- Garage Door Opener
- Driveway
- Open Parking
Home Design
- Contemporary Architecture
- Courtyard Style Home
- Slab Foundation
- Tile Roof
- Block Exterior
- Stucco
Interior Spaces
- 3,371 Sq Ft Home
- 1-Story Property
- Open Floorplan
- Crown Molding
- Tray Ceiling
- Ceiling Fan
- Gas Fireplace
- Blinds
- Drapes & Rods
- Sliding Doors
- Family Room with Fireplace
- Great Room
- Family Room Off Kitchen
- Separate Formal Living Room
- Formal Dining Room
- Inside Utility
- Pool Views
Kitchen
- Eat-In Kitchen
- Range
- Microwave
- Dishwasher
- Stone Countertops
- Disposal
Flooring
- Engineered Wood
- Carpet
- Porcelain Tile
- Travertine
Bedrooms and Bathrooms
- 4 Bedrooms
- Split Bedroom Floorplan
- Walk-In Closet
- In-Law or Guest Suite
- 4 Full Bathrooms
Laundry
- Laundry in unit
- Dryer
- Washer
Home Security
- Home Security System
- Hurricane or Storm Shutters
- Fire and Smoke Detector
Pool
- Screened Pool
- Heated In Ground Pool
- Heated Spa
- In Ground Spa
- Gunite Pool
- Pool is Self Cleaning
- Fence Around Pool
- Pool Alarm
- Outside Bathroom Access
- Pool Tile
Outdoor Features
- Enclosed patio or porch
- Outdoor Kitchen
- Outdoor Grill
- Rain Gutters
Location
- City Lot
Utilities
- Central Heating and Cooling System
- Thermostat
- Underground Utilities
- Power Generator
- Natural Gas Connected
- Water Filtration System
- Gas Water Heater
- High Speed Internet
- Phone Available
- Cable TV Available
Community Details
- Ameri Tech Community Mgmt Inc / David Fedash Association, Phone Number (727) 426-8000
- Visit Association Website
- Built by PELICAN BUILDER
- Thurston Groves Subdivision, Courtyard Home Floorplan
- The community has rules related to deed restrictions
- Rental Restrictions
Listing and Financial Details
- Down Payment Assistance Available
- Homestead Exemption
- Visit Down Payment Resource Website
- Tax Lot 43
- Assessor Parcel Number 16-30-15-90791-000-0430
Ownership History
Purchase Details
Home Financials for this Owner
Home Financials are based on the most recent Mortgage that was taken out on this home.Purchase Details
Similar Homes in Largo, FL
Home Values in the Area
Average Home Value in this Area
Purchase History
| Date | Buyer | Sale Price | Title Company |
|---|---|---|---|
| Metz David | $775,000 | Sun Gulf Re Svcs Llc | |
| Donoghue Dawn R | $634,900 | -- |
Mortgage History
| Date | Status | Borrower | Loan Amount |
|---|---|---|---|
| Open | Metz David | $350,000 | |
| Previous Owner | Donoghue Dawn | $125,000 | |
| Previous Owner | Donoghue Dawn R | $125,000 |
Property History
| Date | Event | Price | Change | Sq Ft Price |
|---|---|---|---|---|
| 09/28/2020 09/28/20 | Sold | $775,000 | -3.0% | $230 / Sq Ft |
| 08/13/2020 08/13/20 | For Sale | $799,000 | 0.0% | $237 / Sq Ft |
| 08/12/2020 08/12/20 | For Sale | $799,000 | +3.1% | $237 / Sq Ft |
| 08/11/2020 08/11/20 | Pending | -- | -- | -- |
| 03/24/2020 03/24/20 | Off Market | $775,000 | -- | -- |
| 03/04/2020 03/04/20 | For Sale | $799,000 | -- | $237 / Sq Ft |
Tax History Compared to Growth
Tax History
| Year | Tax Paid | Tax Assessment Tax Assessment Total Assessment is a certain percentage of the fair market value that is determined by local assessors to be the total taxable value of land and additions on the property. | Land | Improvement |
|---|---|---|---|---|
| 2024 | $10,467 | $728,837 | -- | -- |
| 2023 | $10,467 | $700,178 | $0 | $0 |
| 2022 | $10,217 | $679,784 | $0 | $0 |
| 2021 | $10,434 | $659,984 | $0 | $0 |
| 2020 | $7,707 | $490,999 | $0 | $0 |
| 2019 | $7,595 | $479,960 | $0 | $0 |
| 2018 | $7,510 | $471,011 | $0 | $0 |
| 2017 | $7,472 | $461,323 | $0 | $0 |
| 2016 | $7,434 | $451,834 | $0 | $0 |
| 2015 | $7,569 | $448,693 | $0 | $0 |
| 2014 | $7,539 | $445,132 | $0 | $0 |
Agents Affiliated with this Home
-
Madonna Steinlage

Seller's Agent in 2020
Madonna Steinlage
CENTURY 21 COAST TO COAST
(727) 420-7620
2 in this area
99 Total Sales
-
Cory Prenatt

Buyer's Agent in 2020
Cory Prenatt
CENTURY 21 RE CHAMPIONS
(619) 564-9102
1 in this area
5 Total Sales
Map
Source: Stellar MLS
MLS Number: U8075792
APN: 16-30-15-90791-000-0430
- 11762 Barb Ct
- 11490 102nd Ct
- 11797 David Ct
- 11592 110th Terrace
- 11991 104th Ave
- 10400 112th Way
- 11987 106th Ct
- 10884 118th St
- 11783 Ashley Ct
- 11620 Park Blvd Unit 306B
- 11620 Park Blvd Unit 308B
- 10014 118th Way
- 11096 117th Way
- 11125 117th St
- 11110 105th Ave
- 11148 106th Ave
- 11350 112th Ave
- 11296 115th St
- 10339 111th St
- 10686 110th Ln
- 10224 Thurston Groves Blvd
- 10226 Thurston Groves Blvd
- 10222 Thurston Groves Blvd
- 10202 Golden Eagle Dr
- 10204 Golden Eagle Dr
- 0 Thurston Groves Blvd Unit U7751826
- 10220 Thurston Groves Blvd
- 10228 Thurston Groves Blvd
- 10200 Golden Eagle Dr
- 10206 Golden Eagle Dr
- 10221 Thurston Groves Blvd
- 10219 Thurston Groves Blvd
- 10223 Thurston Groves Blvd
- 10225 Thurston Groves Blvd
- 10217 Thurston Groves Blvd
- 10218 Thurston Groves Blvd
- 10208 Golden Eagle Dr
- 10215 Golden Eagle Dr
- 10215 Thurston Groves Blvd
- 10230 Thurston Groves Blvd
