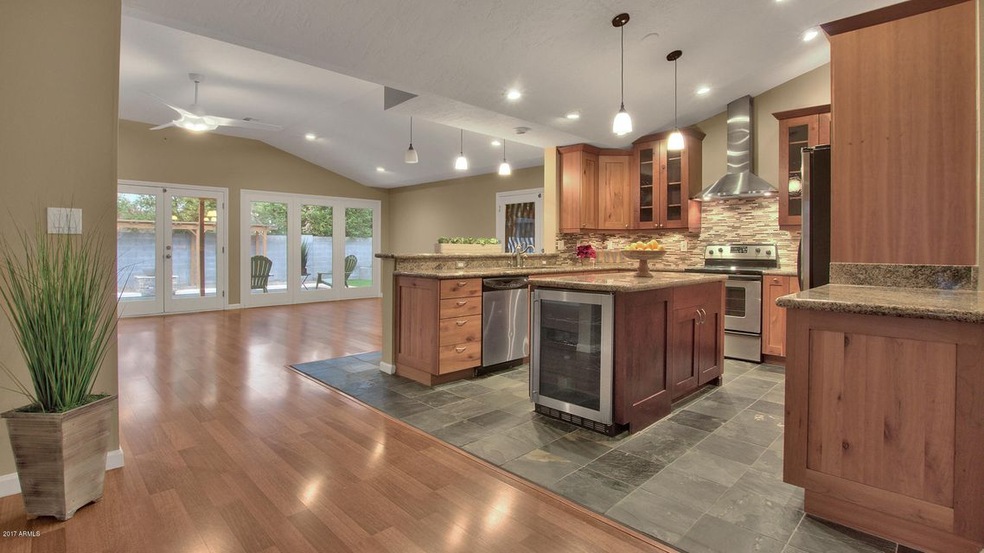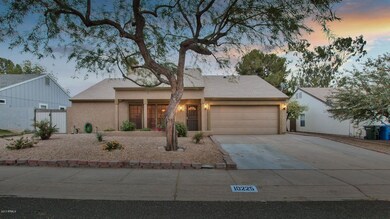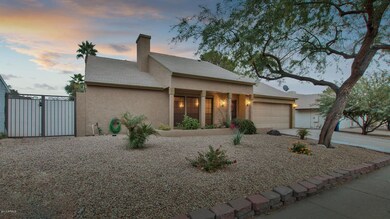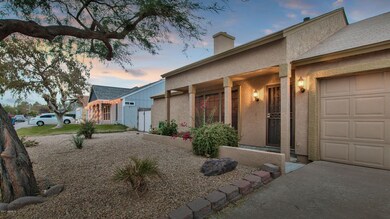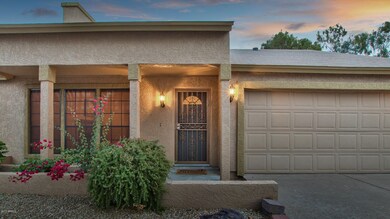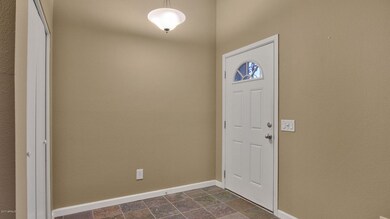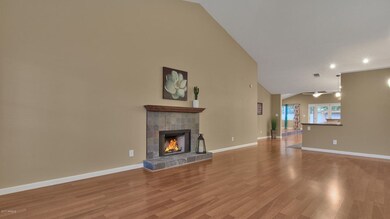
10225 S 47th St Phoenix, AZ 85044
Ahwatukee NeighborhoodHighlights
- Private Pool
- Solar Power System
- Granite Countertops
- RV Gated
- Vaulted Ceiling
- No HOA
About This Home
As of August 2020Your search is over. Fabulous single level in the highly sought after subdivision of Spanish Mountain Estates, a community with NO HOA! A tastefully remodeled property that is sure to please. You will love the custom kitchen featuring knotty pine cabinetry, granite counters, glass tile backsplash, and stainless appliances to include a stainless vent hood and beverage refrigerator! The floor plan is open and airy and has a perfect flow for entertaining. A spacious great room with vaulted ceilings, upgraded French doors and plenty of windows with unobstructed backyard views. Both bathrooms have also been remodeled to perfection! The home has neutral paint and newly installed carpet! The backyard is like your own private resort with plenty of grass, a covered patio, a raised redwood deck, pebble tec pool with wok pot water features, a concrete landing perfect for a grill, dedicated flower beds, plenty of space for outdoor furniture, an RV gate, and even a dog run that your pets will love!! Other features include, dual pane windows, RV gate, solar tubes for natural lighting, solar hot water heater, a cozy fireplace in the family room, and so much more! Top rated Kyrene School District and close proximity to shopping, dining, and freeway access are an added bonus! Homes like this do not stay on the market long, so don't delay or it will be gone!
Last Agent to Sell the Property
SERHANT. License #SA581367000 Listed on: 12/01/2017

Home Details
Home Type
- Single Family
Est. Annual Taxes
- $2,097
Year Built
- Built in 1983
Lot Details
- 8,140 Sq Ft Lot
- Block Wall Fence
- Front and Back Yard Sprinklers
- Sprinklers on Timer
- Grass Covered Lot
Parking
- 2 Car Garage
- Garage Door Opener
- RV Gated
Home Design
- Wood Frame Construction
- Composition Roof
- Stucco
Interior Spaces
- 1,994 Sq Ft Home
- 1-Story Property
- Vaulted Ceiling
- Ceiling Fan
- Double Pane Windows
- Living Room with Fireplace
- Washer and Dryer Hookup
Kitchen
- Breakfast Bar
- Built-In Microwave
- Dishwasher
- Kitchen Island
- Granite Countertops
Flooring
- Carpet
- Laminate
- Tile
Bedrooms and Bathrooms
- 3 Bedrooms
- Walk-In Closet
- Primary Bathroom is a Full Bathroom
- 2 Bathrooms
- Solar Tube
Outdoor Features
- Private Pool
- Covered patio or porch
Schools
- Kyrene De Las Lomas Elementary School
- Kyrene Centennial Middle School
- Mountain Pointe High School
Utilities
- Refrigerated Cooling System
- Heating Available
- High-Efficiency Water Heater
- High Speed Internet
- Cable TV Available
Additional Features
- No Interior Steps
- Solar Power System
Community Details
- No Home Owners Association
- Built by Pulte Homes
- Spanish Mountain Estates Unit 2 Lt 91 251 A Drge Subdivision
Listing and Financial Details
- Tax Lot 92
- Assessor Parcel Number 301-40-625
Ownership History
Purchase Details
Home Financials for this Owner
Home Financials are based on the most recent Mortgage that was taken out on this home.Purchase Details
Home Financials for this Owner
Home Financials are based on the most recent Mortgage that was taken out on this home.Purchase Details
Home Financials for this Owner
Home Financials are based on the most recent Mortgage that was taken out on this home.Purchase Details
Purchase Details
Home Financials for this Owner
Home Financials are based on the most recent Mortgage that was taken out on this home.Similar Homes in Phoenix, AZ
Home Values in the Area
Average Home Value in this Area
Purchase History
| Date | Type | Sale Price | Title Company |
|---|---|---|---|
| Warranty Deed | $419,000 | Equitable Title Agency | |
| Warranty Deed | $349,000 | Stewart Title & Trust Of Pho | |
| Interfamily Deed Transfer | -- | Stewart Title & Trust Of Pho | |
| Warranty Deed | $300,000 | Old Republic Title Agency | |
| Trustee Deed | $200,915 | Accommodation | |
| Warranty Deed | $270,000 | -- |
Mortgage History
| Date | Status | Loan Amount | Loan Type |
|---|---|---|---|
| Open | $369,900 | New Conventional | |
| Previous Owner | $360,517 | VA | |
| Previous Owner | $270,000 | New Conventional | |
| Previous Owner | $160,000 | Unknown | |
| Previous Owner | $75,800 | Unknown | |
| Previous Owner | $303,200 | Unknown | |
| Previous Owner | $29,222 | Construction | |
| Previous Owner | $216,000 | Purchase Money Mortgage | |
| Closed | $26,973 | No Value Available |
Property History
| Date | Event | Price | Change | Sq Ft Price |
|---|---|---|---|---|
| 08/14/2020 08/14/20 | Sold | $421,000 | +0.2% | $211 / Sq Ft |
| 06/28/2020 06/28/20 | For Sale | $420,000 | +20.3% | $211 / Sq Ft |
| 01/16/2018 01/16/18 | Sold | $349,000 | 0.0% | $175 / Sq Ft |
| 12/01/2017 12/01/17 | For Sale | $349,000 | +16.3% | $175 / Sq Ft |
| 04/26/2013 04/26/13 | Sold | $300,000 | +0.3% | $150 / Sq Ft |
| 03/25/2013 03/25/13 | For Sale | $299,000 | 0.0% | $150 / Sq Ft |
| 02/25/2013 02/25/13 | Pending | -- | -- | -- |
| 02/21/2013 02/21/13 | For Sale | $299,000 | -- | $150 / Sq Ft |
Tax History Compared to Growth
Tax History
| Year | Tax Paid | Tax Assessment Tax Assessment Total Assessment is a certain percentage of the fair market value that is determined by local assessors to be the total taxable value of land and additions on the property. | Land | Improvement |
|---|---|---|---|---|
| 2025 | $2,446 | $28,051 | -- | -- |
| 2024 | $2,393 | $26,716 | -- | -- |
| 2023 | $2,393 | $40,620 | $8,120 | $32,500 |
| 2022 | $2,279 | $32,420 | $6,480 | $25,940 |
| 2021 | $2,378 | $28,920 | $5,780 | $23,140 |
| 2020 | $2,318 | $28,130 | $5,620 | $22,510 |
| 2019 | $2,244 | $25,780 | $5,150 | $20,630 |
| 2018 | $2,168 | $23,920 | $4,780 | $19,140 |
| 2017 | $2,069 | $21,700 | $4,340 | $17,360 |
| 2016 | $2,097 | $21,120 | $4,220 | $16,900 |
| 2015 | $1,877 | $19,500 | $3,900 | $15,600 |
Agents Affiliated with this Home
-
Al Valdini
A
Seller's Agent in 2020
Al Valdini
Superlative Realty
(480) 266-4578
2 in this area
37 Total Sales
-
Chad Valdini
C
Seller Co-Listing Agent in 2020
Chad Valdini
Superlative Realty
(480) 266-5279
1 in this area
17 Total Sales
-
Michelle Novy

Buyer's Agent in 2020
Michelle Novy
HomeSmart
(480) 330-1331
6 in this area
47 Total Sales
-
Mary Jo Santistevan

Seller's Agent in 2018
Mary Jo Santistevan
SERHANT.
(480) 703-4085
58 in this area
218 Total Sales
-
Mike Santistevan

Seller Co-Listing Agent in 2018
Mike Santistevan
SERHANT.
(480) 510-3150
3 in this area
11 Total Sales
-
Nick Blue

Seller's Agent in 2013
Nick Blue
Urban Blue Realty, LLC
(480) 900-7204
23 Total Sales
Map
Source: Arizona Regional Multiple Listing Service (ARMLS)
MLS Number: 5693823
APN: 301-40-625
- 10428 S 48th Place
- 9854 S 47th St
- 9855 S 47th Place
- 4805 E Kachina Trail Unit 25
- 4805 E Kachina Trail Unit 3
- 10610 S 48th St Unit 1068
- 10610 S 48th St Unit 1096
- 10610 S 48th St Unit 1074
- 4632 E Kachina Trail
- 10201 S 49th St
- 4545 E Mcneil St
- 1111 E Mcneil St
- 4842 E Kachina Trail Unit 3
- 4547 E Buist Ave
- 4627 E Mcneil St
- 4346 E Corral Rd
- 4509 E La Puente Ave
- 10029 S 44th St
- 4416 E Capistrano Ave
- 4606 E Cheyenne Dr
