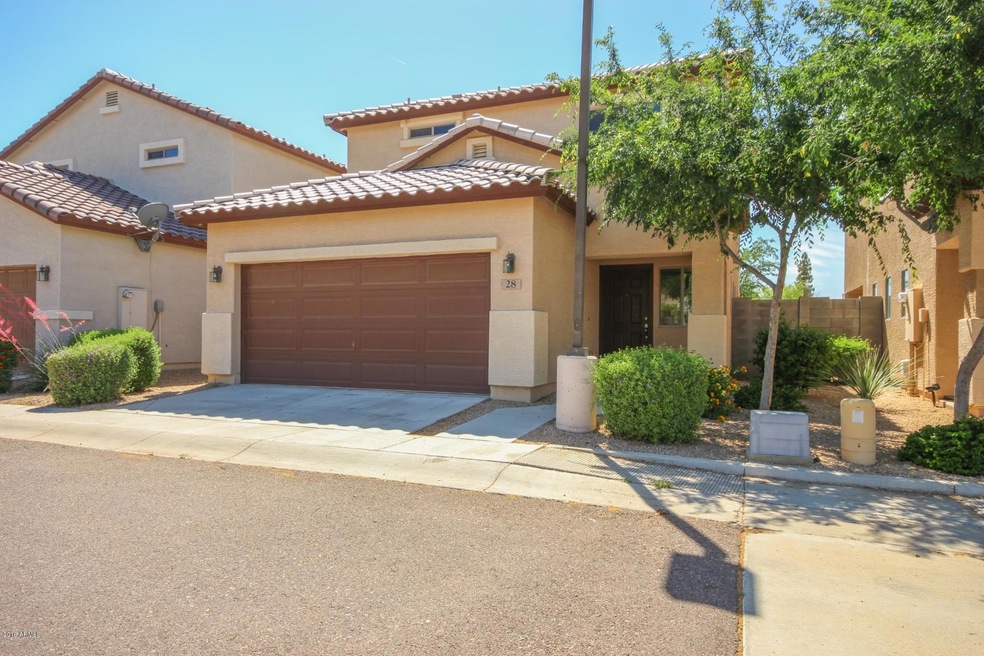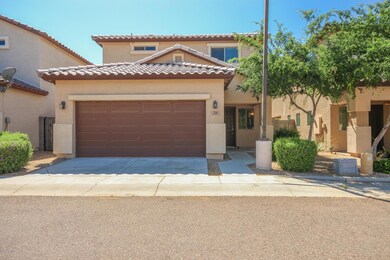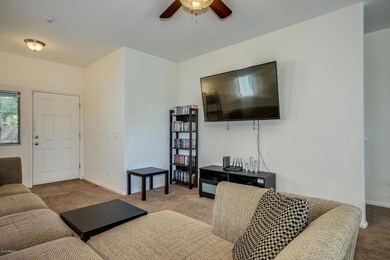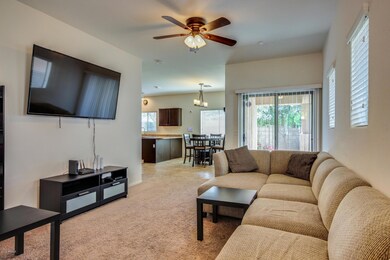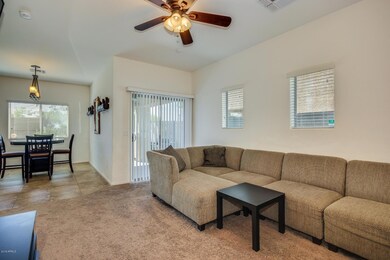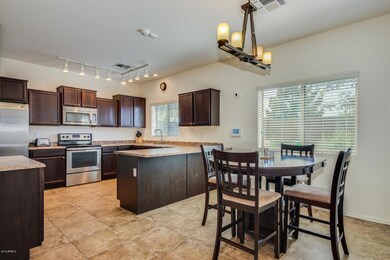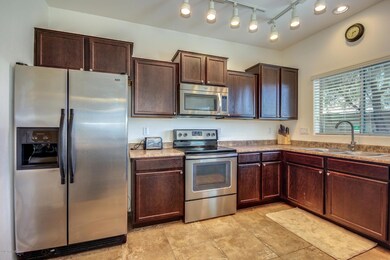
10225 W Camelback Rd Unit 28 Phoenix, AZ 85037
Villa de Paz NeighborhoodHighlights
- Gated Community
- Community Pool
- 2 Car Direct Access Garage
- Santa Barbara Architecture
- Covered patio or porch
- Double Pane Windows
About This Home
As of May 2019Desirable home in Saratoga Springs Gated Community! Spacious living area downstairs with open dining and huge kitchen with breakfast bar and walk-in pantry, all stainless kitchen appliances, powder bath, laundry, large under stair storage. All bedrooms upstairs; oversize master suite has potential for office area or comfortable sitting. Ceiling fans and blinds. Low maintenance landscape. Community offers pool, spa, BBQ and grassy play areas. HOA includes front yard landscaping, water, sewer and trash. Close to many amenities: Top Golf, Westgate Entertainment District, Spring Training Facility, Outlet mall and more!
Last Agent to Sell the Property
Realty ONE Group License #SA115348000 Listed on: 05/01/2019
Last Buyer's Agent
Jessica Ellis
My Home Group Real Estate License #SA677183000
Townhouse Details
Home Type
- Townhome
Est. Annual Taxes
- $1,742
Year Built
- Built in 2013
Lot Details
- 1,148 Sq Ft Lot
- Private Streets
- Desert faces the front and back of the property
- Block Wall Fence
- Front and Back Yard Sprinklers
HOA Fees
- $200 Monthly HOA Fees
Parking
- 2 Car Direct Access Garage
- Garage Door Opener
Home Design
- Santa Barbara Architecture
- Wood Frame Construction
- Tile Roof
Interior Spaces
- 1,626 Sq Ft Home
- 2-Story Property
- Ceiling Fan
- Double Pane Windows
- Security System Owned
Kitchen
- Breakfast Bar
- Built-In Microwave
Flooring
- Carpet
- Laminate
- Tile
Bedrooms and Bathrooms
- 3 Bedrooms
- Primary Bathroom is a Full Bathroom
- 2.5 Bathrooms
- Dual Vanity Sinks in Primary Bathroom
Schools
- Pendergast Elementary School
- Villa De Paz Elementary Middle School
- Tolleson Union High School
Utilities
- Refrigerated Cooling System
- Heating Available
- High Speed Internet
- Cable TV Available
Additional Features
- Covered patio or porch
- Property is near a bus stop
Listing and Financial Details
- Tax Lot 28
- Assessor Parcel Number 102-22-852
Community Details
Overview
- Association fees include sewer, ground maintenance, front yard maint, trash, water
- San Tan Management Association, Phone Number (480) 813-0300
- Built by Wilson Parker Homes
- Saratoga Springs 2 Condo Unit 19 Thru 40 42 Tjri 5 Subdivision
Recreation
- Community Pool
- Community Spa
Security
- Gated Community
Ownership History
Purchase Details
Home Financials for this Owner
Home Financials are based on the most recent Mortgage that was taken out on this home.Purchase Details
Home Financials for this Owner
Home Financials are based on the most recent Mortgage that was taken out on this home.Purchase Details
Home Financials for this Owner
Home Financials are based on the most recent Mortgage that was taken out on this home.Purchase Details
Home Financials for this Owner
Home Financials are based on the most recent Mortgage that was taken out on this home.Similar Homes in Phoenix, AZ
Home Values in the Area
Average Home Value in this Area
Purchase History
| Date | Type | Sale Price | Title Company |
|---|---|---|---|
| Warranty Deed | $211,000 | Lawyers Title Of Arizona Inc | |
| Interfamily Deed Transfer | -- | Accommodation | |
| Warranty Deed | $199,900 | American Title Service Agenc | |
| Warranty Deed | $174,000 | Great American Title Agency | |
| Special Warranty Deed | $161,718 | Empire West Title Agency |
Mortgage History
| Date | Status | Loan Amount | Loan Type |
|---|---|---|---|
| Open | $4,093 | Second Mortgage Made To Cover Down Payment | |
| Open | $204,670 | New Conventional | |
| Previous Owner | $189,905 | New Conventional | |
| Previous Owner | $168,884 | FHA | |
| Previous Owner | $158,230 | FHA | |
| Previous Owner | $159,465 | FHA | |
| Previous Owner | $443,000 | Stand Alone Refi Refinance Of Original Loan |
Property History
| Date | Event | Price | Change | Sq Ft Price |
|---|---|---|---|---|
| 05/31/2019 05/31/19 | Sold | $211,000 | -1.9% | $130 / Sq Ft |
| 05/01/2019 05/01/19 | For Sale | $215,000 | +7.6% | $132 / Sq Ft |
| 09/28/2018 09/28/18 | Sold | $199,900 | 0.0% | $123 / Sq Ft |
| 08/27/2018 08/27/18 | Pending | -- | -- | -- |
| 08/26/2018 08/26/18 | Price Changed | $199,900 | -2.5% | $123 / Sq Ft |
| 08/16/2018 08/16/18 | For Sale | $205,000 | 0.0% | $126 / Sq Ft |
| 07/20/2018 07/20/18 | Pending | -- | -- | -- |
| 07/10/2018 07/10/18 | For Sale | $205,000 | +12.6% | $126 / Sq Ft |
| 09/18/2017 09/18/17 | Sold | $182,000 | 0.0% | $112 / Sq Ft |
| 08/10/2017 08/10/17 | Pending | -- | -- | -- |
| 07/24/2017 07/24/17 | Price Changed | $182,000 | -1.6% | $112 / Sq Ft |
| 07/08/2017 07/08/17 | For Sale | $184,900 | +13.8% | $114 / Sq Ft |
| 09/13/2013 09/13/13 | Sold | $162,408 | +3.2% | $98 / Sq Ft |
| 08/18/2013 08/18/13 | Price Changed | $157,425 | +0.4% | $95 / Sq Ft |
| 07/09/2013 07/09/13 | For Sale | $156,850 | -- | $95 / Sq Ft |
Tax History Compared to Growth
Tax History
| Year | Tax Paid | Tax Assessment Tax Assessment Total Assessment is a certain percentage of the fair market value that is determined by local assessors to be the total taxable value of land and additions on the property. | Land | Improvement |
|---|---|---|---|---|
| 2025 | $2,051 | $15,793 | -- | -- |
| 2024 | $2,089 | $15,041 | -- | -- |
| 2023 | $2,089 | $22,920 | $4,580 | $18,340 |
| 2022 | $2,005 | $18,080 | $3,610 | $14,470 |
| 2021 | $1,927 | $16,750 | $3,350 | $13,400 |
| 2020 | $1,870 | $15,070 | $3,010 | $12,060 |
| 2019 | $1,856 | $14,100 | $2,820 | $11,280 |
| 2018 | $1,742 | $13,300 | $2,660 | $10,640 |
| 2017 | $1,624 | $13,160 | $2,630 | $10,530 |
| 2016 | $1,487 | $12,830 | $2,560 | $10,270 |
| 2015 | $1,446 | $12,430 | $2,480 | $9,950 |
Agents Affiliated with this Home
-
Roxanne M. Scott

Seller's Agent in 2019
Roxanne M. Scott
Realty One Group
(480) 619-8708
13 Total Sales
-

Buyer's Agent in 2019
Jessica Ellis
My Home Group
-
JoLynn Hamilton

Seller's Agent in 2018
JoLynn Hamilton
Realty One Group
(623) 693-1439
39 Total Sales
-
T
Seller's Agent in 2017
Tony Mania
US Preferred Realty
-
Linda Wieczorek

Buyer's Agent in 2017
Linda Wieczorek
Arizona Elite Properties
(602) 391-8246
12 Total Sales
-
K
Seller's Agent in 2013
Kristin Contras
AZ Real Estate Concepts
Map
Source: Arizona Regional Multiple Listing Service (ARMLS)
MLS Number: 5921151
APN: 102-22-852
- 10225 W Camelback Rd Unit 33
- 10225 W Camelback Rd Unit 45
- 10225 W Camelback Rd Unit 21
- 10138 W Highland Ave
- 10407 W Reade Ave
- 10135 W Orange Dr
- 10465 W Windsor Blvd
- 4601 N 102nd Ave Unit 1020
- 4601 N 102nd Ave Unit 1194
- 4601 N 102nd Ave Unit 1052
- 4601 N 102nd Ave Unit 1178
- 4601 N 102nd Ave Unit 1055
- 4601 N 102nd Ave Unit 1116
- 4601 N 102nd Ave Unit 2202
- 4601 N 102nd Ave Unit 1100
- 10138 W Oregon Ave
- 5237 N 106th Ave
- 4510 N 105th Ave
- 10032 W Sells Dr
- 10619 W Sells Dr
