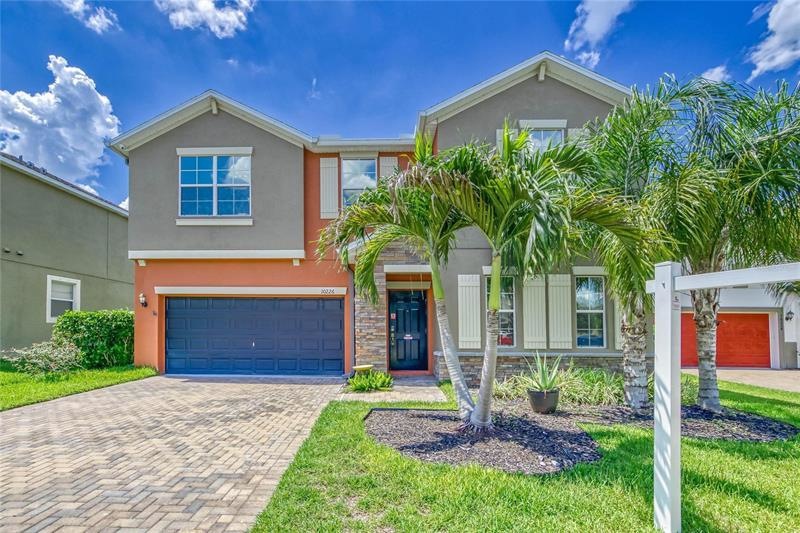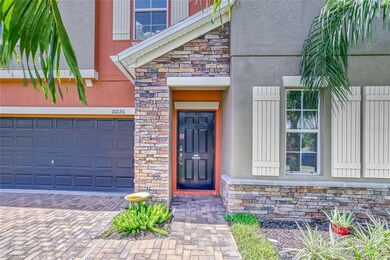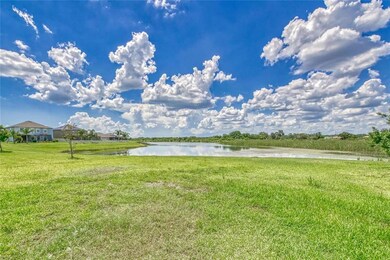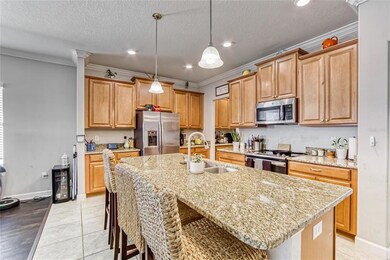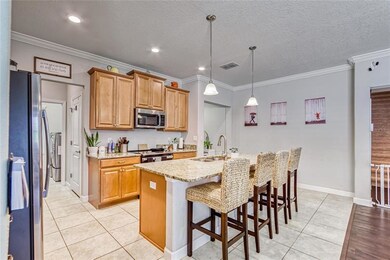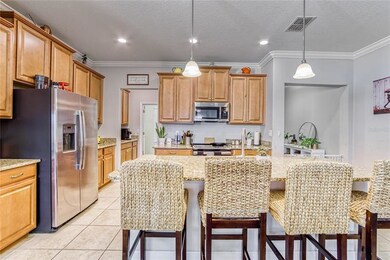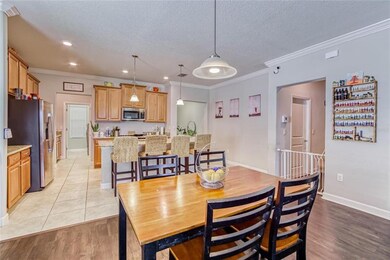
10226 Count Fleet Dr Ruskin, FL 33573
Belmont NeighborhoodHighlights
- 53 Feet of Waterfront
- Open Floorplan
- Main Floor Primary Bedroom
- Lake View
- Traditional Architecture
- Loft
About This Home
As of October 2022If you're looking for a fabulous house on a cul-de-sac with a stunning water view, you do not want to miss out on this one! This incredible home includes 4 bedrooms, 2.5 bathrooms, an open concept kitchen/dining/living room combination, a first floor primary suite, and a screened porch overlooking the amazing lake view. As you enter you find storage space in the foyer and access to the first floor half bathroom. You continue into the updated kitchen with plenty of cabinet space, granite countertops, and an island overlooking the dining room and living room. The primary suite is off the living room with a large ensuite bathroom including a soaker tub, double vanity, shower, and huge walk in closet. Upstairs you find a spacious loft and three additional bedrooms with a full bathroom. There are countless ways to maximize this space, so get ready to move in and make it your own. Grab your coffee, take a seat on the screened porch, and watch the Florida wildlife flying over the lake. If the house isn't great enough, you will love the community amenities including a pool and playground. All of this is within easy access to 301 and I-75 allowing you to get anywhere in the Tampa Bay conveniently. Schedule your showing today!
Home Details
Home Type
- Single Family
Est. Annual Taxes
- $7,062
Year Built
- Built in 2016
Lot Details
- 6,892 Sq Ft Lot
- 53 Feet of Waterfront
- Lake Front
- North Facing Home
- Landscaped with Trees
- Property is zoned PD
HOA Fees
- $12 Monthly HOA Fees
Parking
- 2 Car Attached Garage
- Driveway
Home Design
- Traditional Architecture
- Bi-Level Home
- Slab Foundation
- Shingle Roof
- Block Exterior
- Stucco
Interior Spaces
- 2,656 Sq Ft Home
- Open Floorplan
- Ceiling Fan
- Combination Dining and Living Room
- Loft
- Inside Utility
- Lake Views
Kitchen
- Eat-In Kitchen
- Range
- Microwave
- Dishwasher
- Solid Surface Countertops
- Disposal
Flooring
- Carpet
- Ceramic Tile
Bedrooms and Bathrooms
- 4 Bedrooms
- Primary Bedroom on Main
- Split Bedroom Floorplan
- Walk-In Closet
Laundry
- Laundry Room
- Dryer
- Washer
Home Security
- Hurricane or Storm Shutters
- In Wall Pest System
Eco-Friendly Details
- Reclaimed Water Irrigation System
Outdoor Features
- Enclosed patio or porch
- Rain Gutters
Schools
- Belmont Elementary School
- Eisenhower Middle School
- Sumner High School
Utilities
- Central Air
- Heating Available
- Cable TV Available
Listing and Financial Details
- Down Payment Assistance Available
- Homestead Exemption
- Visit Down Payment Resource Website
- Legal Lot and Block 50 / 1
- Assessor Parcel Number U-19-31-20-9Z6-000001-00050.0
- $1,853 per year additional tax assessments
Community Details
Overview
- Association fees include common area taxes, community pool, pool maintenance, recreational facilities
- Neighborly Community Management Association
- Belmont Ph 1B Subdivision
- The community has rules related to deed restrictions, fencing
Recreation
- Tennis Courts
- Community Playground
- Community Pool
Ownership History
Purchase Details
Home Financials for this Owner
Home Financials are based on the most recent Mortgage that was taken out on this home.Purchase Details
Home Financials for this Owner
Home Financials are based on the most recent Mortgage that was taken out on this home.Purchase Details
Home Financials for this Owner
Home Financials are based on the most recent Mortgage that was taken out on this home.Purchase Details
Home Financials for this Owner
Home Financials are based on the most recent Mortgage that was taken out on this home.Map
Similar Homes in the area
Home Values in the Area
Average Home Value in this Area
Purchase History
| Date | Type | Sale Price | Title Company |
|---|---|---|---|
| Warranty Deed | $440,000 | -- | |
| Warranty Deed | $285,000 | Foundation Title & Trust Llc | |
| Warranty Deed | $286,000 | Hillsborough Title Inc | |
| Special Warranty Deed | $272,600 | North American Title Co |
Mortgage History
| Date | Status | Loan Amount | Loan Type |
|---|---|---|---|
| Open | $402,930 | FHA | |
| Previous Owner | $280,121 | FHA | |
| Previous Owner | $279,837 | FHA | |
| Previous Owner | $269,275 | VA | |
| Previous Owner | $267,652 | FHA |
Property History
| Date | Event | Price | Change | Sq Ft Price |
|---|---|---|---|---|
| 10/05/2022 10/05/22 | Sold | $440,000 | 0.0% | $166 / Sq Ft |
| 07/20/2022 07/20/22 | Pending | -- | -- | -- |
| 07/07/2022 07/07/22 | For Sale | $440,000 | +54.4% | $166 / Sq Ft |
| 07/06/2020 07/06/20 | Sold | $285,000 | +2.2% | $107 / Sq Ft |
| 06/04/2020 06/04/20 | Pending | -- | -- | -- |
| 05/19/2020 05/19/20 | Price Changed | $279,000 | -0.3% | $105 / Sq Ft |
| 04/28/2020 04/28/20 | Price Changed | $279,900 | -3.4% | $105 / Sq Ft |
| 04/16/2020 04/16/20 | For Sale | $289,900 | 0.0% | $109 / Sq Ft |
| 06/13/2019 06/13/19 | Rented | $2,000 | 0.0% | -- |
| 06/10/2019 06/10/19 | Under Contract | -- | -- | -- |
| 05/29/2019 05/29/19 | For Rent | $2,000 | 0.0% | -- |
| 04/09/2018 04/09/18 | Sold | $286,000 | -2.4% | $108 / Sq Ft |
| 03/23/2018 03/23/18 | Pending | -- | -- | -- |
| 02/20/2018 02/20/18 | For Sale | $292,900 | -- | $110 / Sq Ft |
Tax History
| Year | Tax Paid | Tax Assessment Tax Assessment Total Assessment is a certain percentage of the fair market value that is determined by local assessors to be the total taxable value of land and additions on the property. | Land | Improvement |
|---|---|---|---|---|
| 2024 | $8,951 | $381,336 | $110,961 | $270,375 |
| 2023 | $9,211 | $362,931 | $103,035 | $259,896 |
| 2022 | $7,883 | $332,116 | $87,184 | $244,932 |
| 2021 | $7,062 | $250,428 | $67,369 | $183,059 |
| 2020 | $6,734 | $233,883 | $63,406 | $170,477 |
| 2019 | $6,439 | $218,354 | $55,136 | $163,218 |
| 2018 | $5,139 | $207,843 | $0 | $0 |
| 2017 | $5,677 | $220,078 | $0 | $0 |
| 2016 | $2,769 | $51,690 | $0 | $0 |
| 2015 | -- | $51,690 | $0 | $0 |
Source: Stellar MLS
MLS Number: T3384499
APN: U-19-31-20-9Z6-000001-00050.0
- 10215 Count Fleet Dr
- 14205 Stockwell Ln
- 10328 Celtic Ash Dr
- 14341 Editors Note St
- 14352 Editors Note St
- 14323 Easy Goer St
- 14339 Easy Goer St
- 10348 Blue Plume Ct
- 14350 Easy Goer St
- 14446 Editors Note St
- 10438 Shady Preserve Dr
- 14477 Editors Note St
- 10017 Smarty Jones Dr
- 10222 Newminster Loop
- 10072 Sage Creek Dr
- 10039 Ivory Dr
- 10433 Alder Green Dr
- 10283 Purple Leaf Ct
- 10247 Purple Leaf Ct
- 14417 Barley Field Dr
