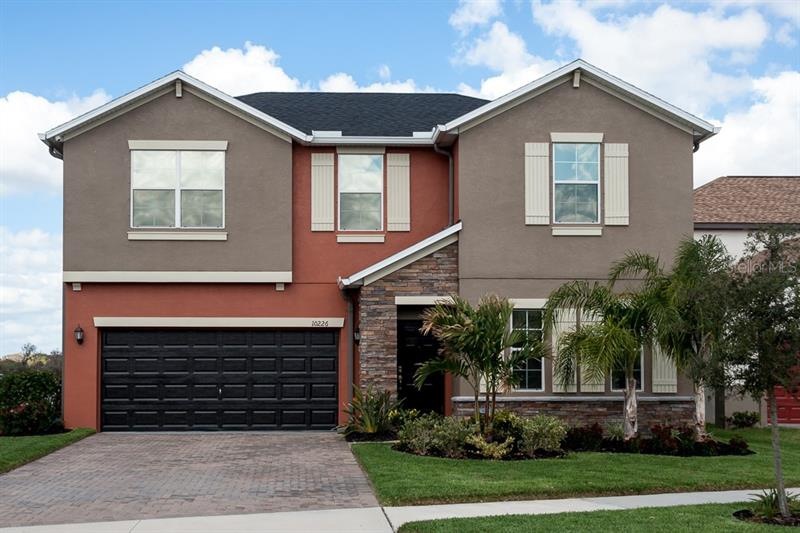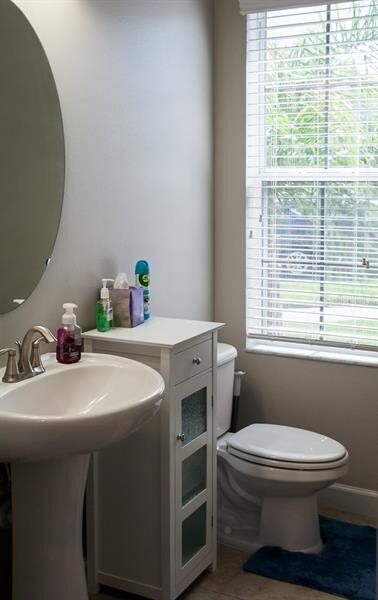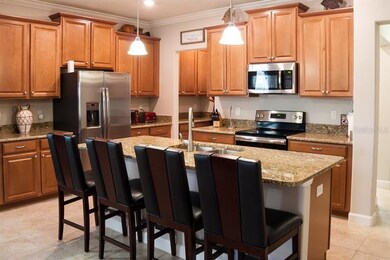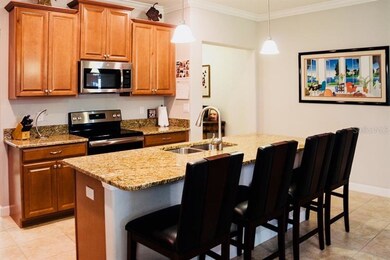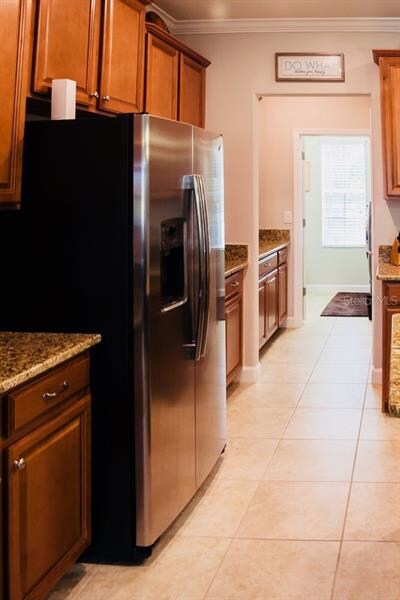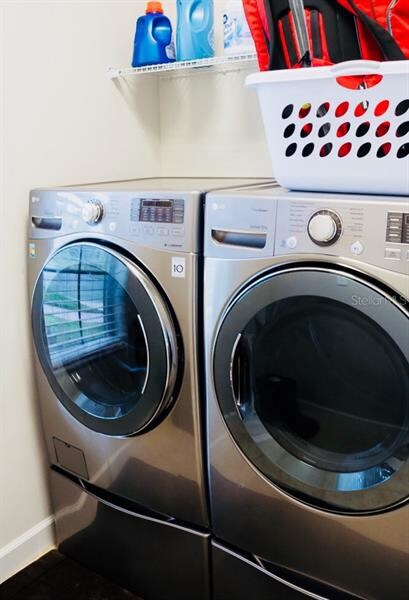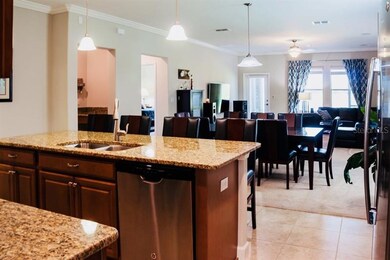
10226 Count Fleet Dr Ruskin, FL 33573
Belmont NeighborhoodHighlights
- 200 Feet of Waterfront
- Open Floorplan
- Attic
- Lake View
- Deck
- Loft
About This Home
As of October 2022Looking for a new place to call home, with little to no money down? Look no further! USDA eligible, as well as Down Payment Assistance available! This Rhode Island floorplan Lennar built home is the ONLY one move in ready in Belmont and is on a cul-de-sac! This home is built on the deepest waterfront lot, with beautiful sunsets and a tiled and screened lanai, so close to Bull Frog Creek you could kayak! No neighbors in the back either! The yard is big enough for a pool too! No other lots are any longer available like this on new builds! Seller has added upgrades throughout that shows how much care went into the home like new landscaping, security system and cameras, separate water meter for the sprinkler systems which saves you money monthly, and tinted front windows as well! The hybrid hot water heater also saves you $$! The water softener was also added and the seller has extended the warranty on the AC through October 2026. This home features gutters and ceiling fans in all the rooms including the lanai! Featuring 4 bedrooms and 2.5 bathrooms, this home is move in ready! The home has granite counters and stainless steel appliances and pendant lighting in the kitchen as well. The loft area upstairs is perfect for your family to play in or to use as an office space. Garage fans included!The community of Belmont has tennis courts, basketball courts, a resort style pool and playground with a LOW HOA fee! Seller will assist with closing costs and is motivated to sell. Don’t miss out on this beautiful home!
Home Details
Home Type
- Single Family
Est. Annual Taxes
- $5,677
Year Built
- Built in 2016
Lot Details
- 6,892 Sq Ft Lot
- 200 Feet of Waterfront
- Lake Front
- Metered Sprinkler System
- Zero Lot Line
- Property is zoned PD
HOA Fees
- $7 Monthly HOA Fees
Parking
- 2 Car Attached Garage
- Driveway
Home Design
- Bi-Level Home
- Slab Foundation
- Shingle Roof
- Block Exterior
- Stucco
Interior Spaces
- 2,656 Sq Ft Home
- Open Floorplan
- Crown Molding
- Ceiling Fan
- Thermal Windows
- Sliding Doors
- Combination Dining and Living Room
- Loft
- Inside Utility
- Lake Views
- Attic
Kitchen
- Eat-In Kitchen
- Oven
- Range
- Microwave
- Dishwasher
- Stone Countertops
- Solid Wood Cabinet
- Disposal
Flooring
- Carpet
- Ceramic Tile
Bedrooms and Bathrooms
- 4 Bedrooms
- Split Bedroom Floorplan
- Walk-In Closet
Laundry
- Laundry in unit
- Dryer
- Washer
Home Security
- Security System Owned
- Hurricane or Storm Shutters
- Storm Windows
- Fire and Smoke Detector
- In Wall Pest System
Outdoor Features
- Deck
- Screened Patio
- Rain Gutters
- Porch
Schools
- Doby Elementary School
- Eisenhower Middle School
- East Bay High School
Utilities
- Central Air
- Heating Available
- Cable TV Available
Listing and Financial Details
- Down Payment Assistance Available
- Homestead Exemption
- Visit Down Payment Resource Website
- Legal Lot and Block 50 / 1
- Assessor Parcel Number U-19-31-20-9Z6-000001-00050.0
- $1,508 per year additional tax assessments
Community Details
Overview
- Association fees include community pool, recreational facilities
- Belmont Ph 1B Subdivision, Rhode Island Floorplan
- The community has rules related to deed restrictions
- Rental Restrictions
Recreation
- Tennis Courts
- Community Playground
- Community Pool
Ownership History
Purchase Details
Home Financials for this Owner
Home Financials are based on the most recent Mortgage that was taken out on this home.Purchase Details
Home Financials for this Owner
Home Financials are based on the most recent Mortgage that was taken out on this home.Purchase Details
Home Financials for this Owner
Home Financials are based on the most recent Mortgage that was taken out on this home.Purchase Details
Home Financials for this Owner
Home Financials are based on the most recent Mortgage that was taken out on this home.Map
Similar Homes in the area
Home Values in the Area
Average Home Value in this Area
Purchase History
| Date | Type | Sale Price | Title Company |
|---|---|---|---|
| Warranty Deed | $440,000 | -- | |
| Warranty Deed | $285,000 | Foundation Title & Trust Llc | |
| Warranty Deed | $286,000 | Hillsborough Title Inc | |
| Special Warranty Deed | $272,600 | North American Title Co |
Mortgage History
| Date | Status | Loan Amount | Loan Type |
|---|---|---|---|
| Open | $402,930 | FHA | |
| Previous Owner | $280,121 | FHA | |
| Previous Owner | $279,837 | FHA | |
| Previous Owner | $269,275 | VA | |
| Previous Owner | $267,652 | FHA |
Property History
| Date | Event | Price | Change | Sq Ft Price |
|---|---|---|---|---|
| 10/05/2022 10/05/22 | Sold | $440,000 | 0.0% | $166 / Sq Ft |
| 07/20/2022 07/20/22 | Pending | -- | -- | -- |
| 07/07/2022 07/07/22 | For Sale | $440,000 | +54.4% | $166 / Sq Ft |
| 07/06/2020 07/06/20 | Sold | $285,000 | +2.2% | $107 / Sq Ft |
| 06/04/2020 06/04/20 | Pending | -- | -- | -- |
| 05/19/2020 05/19/20 | Price Changed | $279,000 | -0.3% | $105 / Sq Ft |
| 04/28/2020 04/28/20 | Price Changed | $279,900 | -3.4% | $105 / Sq Ft |
| 04/16/2020 04/16/20 | For Sale | $289,900 | 0.0% | $109 / Sq Ft |
| 06/13/2019 06/13/19 | Rented | $2,000 | 0.0% | -- |
| 06/10/2019 06/10/19 | Under Contract | -- | -- | -- |
| 05/29/2019 05/29/19 | For Rent | $2,000 | 0.0% | -- |
| 04/09/2018 04/09/18 | Sold | $286,000 | -2.4% | $108 / Sq Ft |
| 03/23/2018 03/23/18 | Pending | -- | -- | -- |
| 02/20/2018 02/20/18 | For Sale | $292,900 | -- | $110 / Sq Ft |
Tax History
| Year | Tax Paid | Tax Assessment Tax Assessment Total Assessment is a certain percentage of the fair market value that is determined by local assessors to be the total taxable value of land and additions on the property. | Land | Improvement |
|---|---|---|---|---|
| 2024 | $8,951 | $381,336 | $110,961 | $270,375 |
| 2023 | $9,211 | $362,931 | $103,035 | $259,896 |
| 2022 | $7,883 | $332,116 | $87,184 | $244,932 |
| 2021 | $7,062 | $250,428 | $67,369 | $183,059 |
| 2020 | $6,734 | $233,883 | $63,406 | $170,477 |
| 2019 | $6,439 | $218,354 | $55,136 | $163,218 |
| 2018 | $5,139 | $207,843 | $0 | $0 |
| 2017 | $5,677 | $220,078 | $0 | $0 |
| 2016 | $2,769 | $51,690 | $0 | $0 |
| 2015 | -- | $51,690 | $0 | $0 |
Source: Stellar MLS
MLS Number: T2929858
APN: U-19-31-20-9Z6-000001-00050.0
- 10215 Count Fleet Dr
- 14205 Stockwell Ln
- 10328 Celtic Ash Dr
- 14341 Editors Note St
- 14352 Editors Note St
- 14323 Easy Goer St
- 14339 Easy Goer St
- 10348 Blue Plume Ct
- 14350 Easy Goer St
- 14446 Editors Note St
- 10438 Shady Preserve Dr
- 14477 Editors Note St
- 10017 Smarty Jones Dr
- 10222 Newminster Loop
- 10072 Sage Creek Dr
- 10039 Ivory Dr
- 10433 Alder Green Dr
- 10283 Purple Leaf Ct
- 10247 Purple Leaf Ct
- 14417 Barley Field Dr
