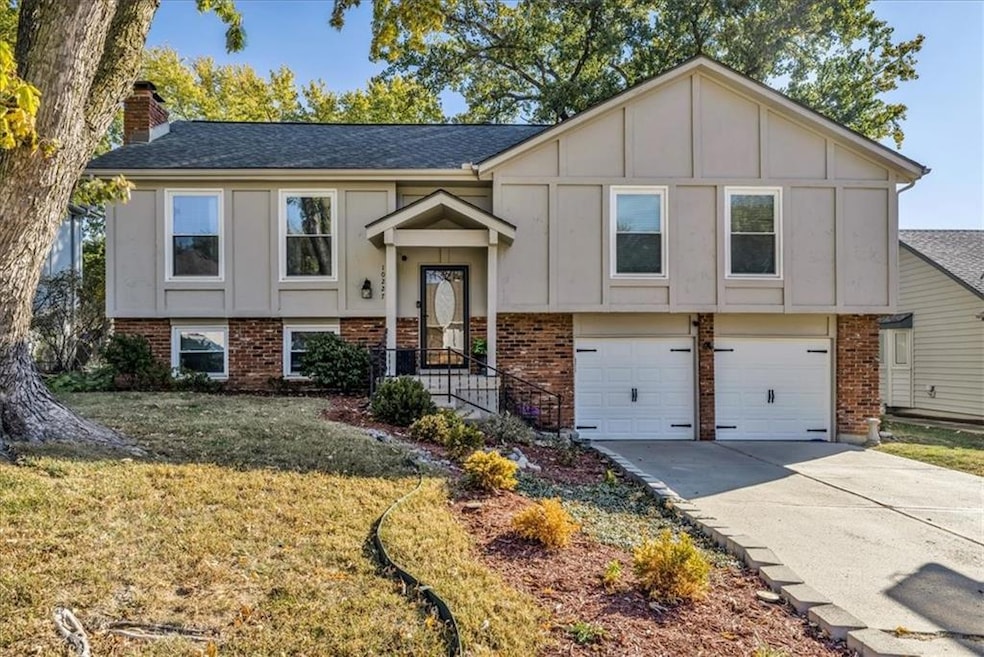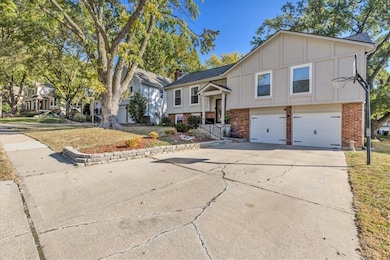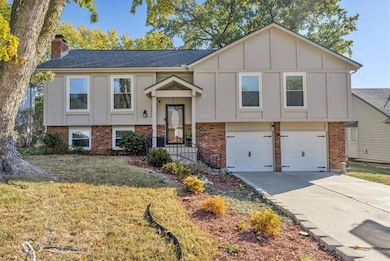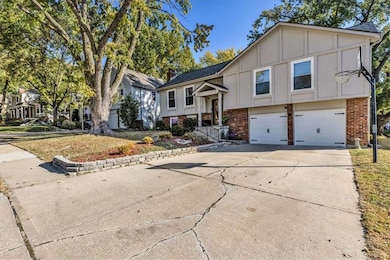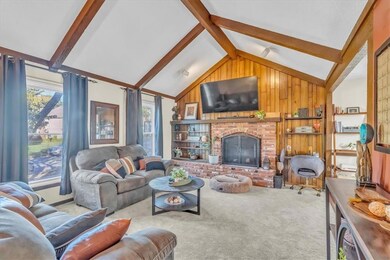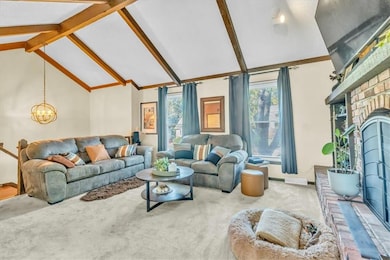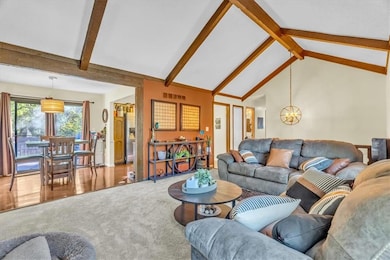
10227 Gillette St Lenexa, KS 66215
Oak Park NeighborhoodHighlights
- Deck
- Family Room with Fireplace
- Traditional Architecture
- Shawnee Mission South High School Rated A
- Vaulted Ceiling
- 4-minute walk to Flat Rock Creek Park
About This Home
As of November 2024Charming Split-Level Home in Lenexa’s Best Neighborhood
Discover this beautifully maintained 4-bedroom, 2.5-bathroom split-level home, perfectly situated in one of Lenexa’s most sought-after neighborhoods. This charming residence offers a perfect blend of modern updates and classic comfort, making it ideal for families or anyone looking for space and style.
The home features newly installed stain-resistant carpet, refinished wood floors, and updated vanities in the bathrooms, adding a fresh and contemporary touch. With new doors and windows throughout, this home is energy-efficient and filled with natural light.
Enjoy the warmth of two fireplaces—one in the inviting living room and the other in the spacious lower-level family room. Step outside to find a large, beautifully maintained yard, perfect for outdoor gatherings or simply relaxing.
Additional highlights include brand-new garage doors for enhanced curb appeal. Located in a fantastic neighborhood with top-rated schools, parks, and convenient access to shopping, dining and highway access, this home is a must-see!
Last Agent to Sell the Property
Platinum Realty LLC Brokerage Phone: 913-980-7937 License #2022036008 Listed on: 10/10/2024

Home Details
Home Type
- Single Family
Est. Annual Taxes
- $3,727
Year Built
- Built in 1976
Parking
- 2 Car Attached Garage
- Front Facing Garage
- Garage Door Opener
Home Design
- Traditional Architecture
- Split Level Home
- Brick Frame
- Composition Roof
Interior Spaces
- Vaulted Ceiling
- Ceiling Fan
- Wood Burning Fireplace
- Fireplace With Gas Starter
- Window Treatments
- Family Room with Fireplace
- 2 Fireplaces
- Great Room with Fireplace
- Family Room Downstairs
- Formal Dining Room
Kitchen
- Eat-In Kitchen
- Walk-In Pantry
- Built-In Electric Oven
- Free-Standing Electric Oven
- Dishwasher
- Disposal
Flooring
- Carpet
- Ceramic Tile
- Vinyl
Bedrooms and Bathrooms
- 4 Bedrooms
- Primary Bedroom on Main
- Shower Only
Laundry
- Laundry Room
- Washer
Finished Basement
- Bedroom in Basement
- Laundry in Basement
- Natural lighting in basement
Home Security
- Storm Doors
- Fire and Smoke Detector
Schools
- Rosehill Elementary School
- Sm South High School
Utilities
- Central Air
- Heating System Uses Natural Gas
Additional Features
- Deck
- 8,431 Sq Ft Lot
- City Lot
Community Details
- No Home Owners Association
- Century Estates South Subdivision
Listing and Financial Details
- Assessor Parcel Number IP09100000 0074
- $0 special tax assessment
Ownership History
Purchase Details
Home Financials for this Owner
Home Financials are based on the most recent Mortgage that was taken out on this home.Purchase Details
Home Financials for this Owner
Home Financials are based on the most recent Mortgage that was taken out on this home.Purchase Details
Home Financials for this Owner
Home Financials are based on the most recent Mortgage that was taken out on this home.Purchase Details
Home Financials for this Owner
Home Financials are based on the most recent Mortgage that was taken out on this home.Purchase Details
Similar Homes in Lenexa, KS
Home Values in the Area
Average Home Value in this Area
Purchase History
| Date | Type | Sale Price | Title Company |
|---|---|---|---|
| Warranty Deed | -- | Chicago Title Company | |
| Warranty Deed | -- | Chicago Title Company | |
| Quit Claim Deed | -- | Platinum Title | |
| Interfamily Deed Transfer | -- | None Available | |
| Warranty Deed | -- | Continental Title | |
| Interfamily Deed Transfer | -- | None Available |
Mortgage History
| Date | Status | Loan Amount | Loan Type |
|---|---|---|---|
| Open | $298,000 | New Conventional | |
| Previous Owner | $196,100 | New Conventional | |
| Previous Owner | $175,000 | New Conventional | |
| Previous Owner | $155,138 | FHA |
Property History
| Date | Event | Price | Change | Sq Ft Price |
|---|---|---|---|---|
| 11/25/2024 11/25/24 | Sold | -- | -- | -- |
| 11/02/2024 11/02/24 | Pending | -- | -- | -- |
| 10/24/2024 10/24/24 | For Sale | $330,000 | +114.3% | $187 / Sq Ft |
| 04/01/2015 04/01/15 | Sold | -- | -- | -- |
| 02/19/2015 02/19/15 | Pending | -- | -- | -- |
| 02/17/2015 02/17/15 | For Sale | $154,000 | -- | $87 / Sq Ft |
Tax History Compared to Growth
Tax History
| Year | Tax Paid | Tax Assessment Tax Assessment Total Assessment is a certain percentage of the fair market value that is determined by local assessors to be the total taxable value of land and additions on the property. | Land | Improvement |
|---|---|---|---|---|
| 2024 | $3,854 | $34,960 | $7,744 | $27,216 |
| 2023 | $3,727 | $33,086 | $7,374 | $25,712 |
| 2022 | $3,343 | $29,636 | $6,706 | $22,930 |
| 2021 | $3,022 | $25,300 | $6,092 | $19,208 |
| 2020 | $2,979 | $24,691 | $5,541 | $19,150 |
| 2019 | $2,668 | $22,057 | $4,620 | $17,437 |
| 2018 | $2,689 | $22,046 | $4,620 | $17,426 |
| 2017 | $2,429 | $19,262 | $4,195 | $15,067 |
| 2016 | $2,375 | $18,596 | $3,846 | $14,750 |
| 2015 | $2,306 | $18,170 | $3,846 | $14,324 |
| 2013 | -- | $19,274 | $3,846 | $15,428 |
Agents Affiliated with this Home
-
Lisa Solomon

Seller's Agent in 2024
Lisa Solomon
Platinum Realty LLC
(847) 907-1888
1 in this area
19 Total Sales
-
Dana Allen

Buyer's Agent in 2024
Dana Allen
ReeceNichols- Leawood Town Center
(913) 706-7255
2 in this area
112 Total Sales
-
Teri Graves

Seller's Agent in 2015
Teri Graves
RE/MAX Innovations
(816) 918-3007
89 Total Sales
-
Mauricio Leon
M
Buyer's Agent in 2015
Mauricio Leon
Keller Williams Realty Partners Inc.
(913) 953-6408
1 in this area
73 Total Sales
Map
Source: Heartland MLS
MLS Number: 2514684
APN: IP09100000-0074
- 10226 Gillette St
- 10236 Noland Rd
- 10241 Hauser St
- 10314 Hauser St
- 10326 Westgate St
- 13303 W 102nd St
- 10025 Century Ln
- 10195 Haskins St
- 13340 W 104th St
- 12831 W 99th St
- 9928 Century Ln
- 10235 Monrovia St
- 10565 Century Ln
- 12303 W 105th Terrace
- 12321 W 105th Terrace
- 10122 Earnshaw St
- 12810 W 108th St
- 10311 Garnett St
- 12733 W 108th Place
- 11820 W 100th Terrace
