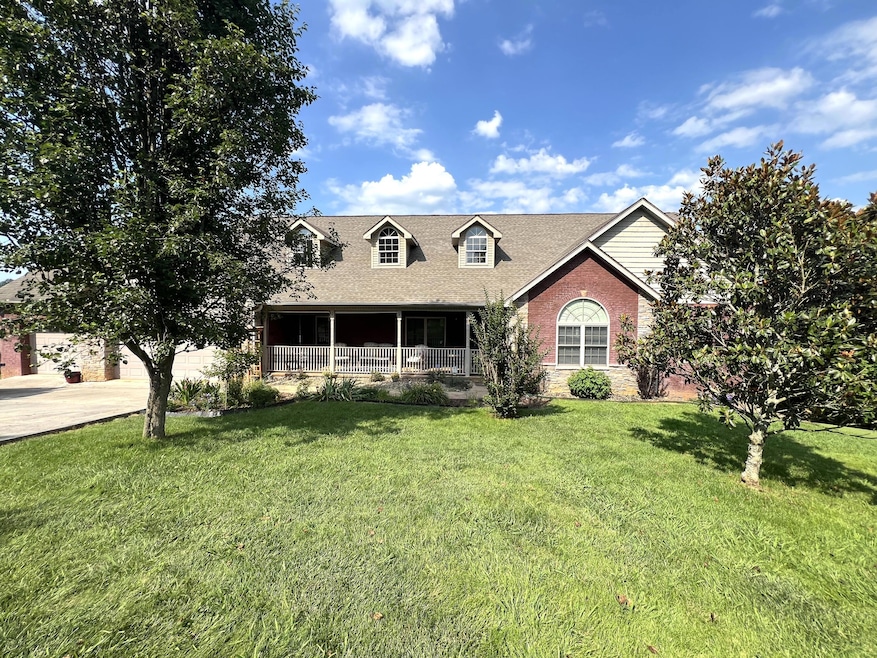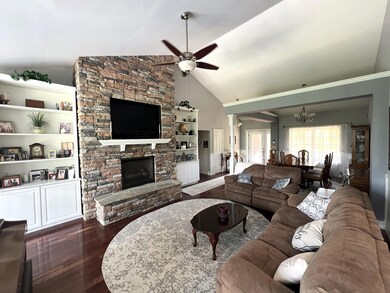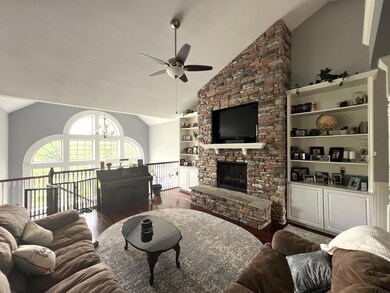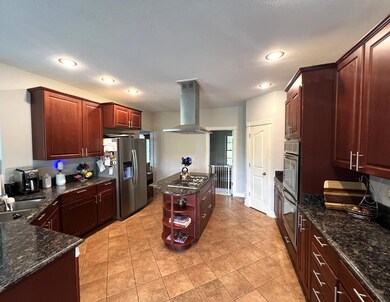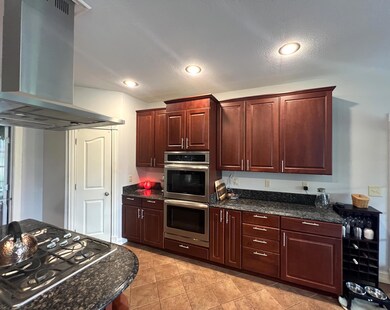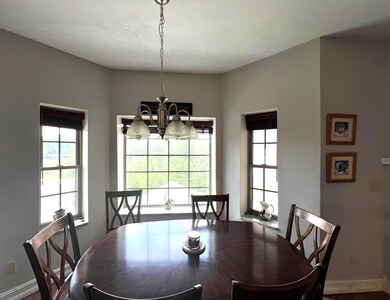
1023 Baldwin View Dr New Market, TN 37820
Highlights
- Pool House
- Deck
- Cathedral Ceiling
- Craftsman Architecture
- Recreation Room
- Wood Flooring
About This Home
As of December 2024Don't let the address fool you! This beautiful custom home is less than 5 minutes from the Sevierville, Pigeon Forge, Gatlinburg Exit 407, Bass Pro, and Buc-ee's. You may not even want to leave though because you have your own mini resort complete with in-ground, salt water pool with a slide, water fall and fireplace, outdoor kitchen, hot tub, even an outdoor shower and bathroom! 1300 sq feet of decking. You have beautiful views being located in the rolling hills of East Tennessee! Inside, you have 4 bedrooms with an additional office. Each floor has a full kitchen with living areas, granite counters and granite window sills upstairs. Hardwood and ceramic tile throughout the main floor and ceramic and LVP on the lower level. The features are endless. This is a must see!
Home Details
Home Type
- Single Family
Est. Annual Taxes
- $1,620
Year Built
- Built in 2009
Lot Details
- 0.95 Acre Lot
- Property fronts a county road
- Cul-De-Sac
- Landscaped
- Sloped Lot
- Few Trees
- Back and Front Yard
- Property is zoned R1
Parking
- 3 Car Attached Garage
- Garage on Main Level
- Inside Entrance
- Front Facing Garage
- Garage Door Opener
- Driveway
Home Design
- Craftsman Architecture
- Brick or Stone Mason
- Combination Foundation
- Composition Roof
- Vinyl Siding
- Stucco
Interior Spaces
- 2-Story Property
- Furnished or left unfurnished upon request
- Bookcases
- Cathedral Ceiling
- Ceiling Fan
- 3 Fireplaces
- Gas Log Fireplace
- Blinds
- French Doors
- Great Room
- Living Room
- Formal Dining Room
- Den
- Recreation Room
- Sun or Florida Room
- Storage
- Pull Down Stairs to Attic
- Property Views
Kitchen
- Eat-In Kitchen
- Double Self-Cleaning Oven
- Gas Cooktop
- Microwave
- Dishwasher
- Kitchen Island
- Granite Countertops
Flooring
- Wood
- Ceramic Tile
Bedrooms and Bathrooms
- 4 Bedrooms | 3 Main Level Bedrooms
- Primary Bedroom on Main
- Walk-In Closet
- 3 Full Bathrooms
- Soaking Tub
- Walk-in Shower
Laundry
- Laundry Room
- Laundry on main level
Finished Basement
- Walk-Out Basement
- Basement Fills Entire Space Under The House
- Exterior Basement Entry
- Basement Storage
Home Security
- Storm Doors
- Fire and Smoke Detector
Pool
- Pool House
- Pool and Spa
- In Ground Pool
- Waterfall Pool Feature
- Saltwater Pool
Outdoor Features
- Deck
- Covered patio or porch
- Outdoor Kitchen
- Outdoor Storage
- Outdoor Gas Grill
- Rain Gutters
Utilities
- Central Air
- Heat Pump System
- 220 Volts
- Gas Water Heater
- Fuel Tank
- Septic Tank
Community Details
- No Home Owners Association
- Baldwin S View Subdivision
Listing and Financial Details
- Tax Lot 09
- Assessor Parcel Number 073GA009.00
Ownership History
Purchase Details
Home Financials for this Owner
Home Financials are based on the most recent Mortgage that was taken out on this home.Purchase Details
Purchase Details
Purchase Details
Purchase Details
Map
Similar Homes in New Market, TN
Home Values in the Area
Average Home Value in this Area
Purchase History
| Date | Type | Sale Price | Title Company |
|---|---|---|---|
| Warranty Deed | $694,900 | Smoky Mountain Title | |
| Deed | -- | -- | |
| Warranty Deed | $102,900 | -- | |
| Warranty Deed | $36,000 | -- | |
| Deed | -- | -- |
Mortgage History
| Date | Status | Loan Amount | Loan Type |
|---|---|---|---|
| Open | $660,155 | New Conventional | |
| Previous Owner | $132,000 | New Conventional | |
| Previous Owner | $40,000 | Credit Line Revolving | |
| Previous Owner | $171,500 | No Value Available | |
| Previous Owner | $166,000 | No Value Available | |
| Previous Owner | $160,000 | No Value Available | |
| Previous Owner | $14,700 | No Value Available |
Property History
| Date | Event | Price | Change | Sq Ft Price |
|---|---|---|---|---|
| 12/05/2024 12/05/24 | Sold | $694,900 | -0.7% | $156 / Sq Ft |
| 10/24/2024 10/24/24 | Pending | -- | -- | -- |
| 08/21/2024 08/21/24 | Price Changed | $699,900 | -2.1% | $157 / Sq Ft |
| 06/18/2024 06/18/24 | For Sale | $714,900 | 0.0% | $160 / Sq Ft |
| 06/17/2024 06/17/24 | Pending | -- | -- | -- |
| 06/14/2024 06/14/24 | For Sale | $714,900 | -- | $160 / Sq Ft |
Tax History
| Year | Tax Paid | Tax Assessment Tax Assessment Total Assessment is a certain percentage of the fair market value that is determined by local assessors to be the total taxable value of land and additions on the property. | Land | Improvement |
|---|---|---|---|---|
| 2023 | $1,620 | $70,425 | $0 | $0 |
| 2022 | $1,542 | $70,425 | $5,600 | $64,825 |
| 2021 | $1,542 | $70,425 | $5,600 | $64,825 |
| 2020 | $1,542 | $70,425 | $5,600 | $64,825 |
| 2019 | $1,542 | $70,425 | $5,600 | $64,825 |
| 2018 | $1,513 | $64,400 | $4,800 | $59,600 |
| 2017 | $1,513 | $64,400 | $4,800 | $59,600 |
| 2016 | $1,513 | $64,400 | $4,800 | $59,600 |
| 2015 | $1,513 | $64,400 | $4,800 | $59,600 |
| 2014 | $1,513 | $64,400 | $4,800 | $59,600 |
Source: Great Smoky Mountains Association of REALTORS®
MLS Number: 301573
APN: 073G-A-009.00
- 1002 Baldwins View Dr
- 1002 Baldwin View Dr
- Tract 1 Dumplin Mill Rd
- 2011 Dumplin Loop Rd
- 4915 Settlers Trail
- Lot 3 Settlers Trail
- 1982 Sockless Rd
- 1542 W Dumplin Valley Rd
- 3855 Catewright Rd
- 1950 Lafayette Rd
- 813 Harvest Meadows Dr
- 706 Bruce Hickman Rd
- 749 Harvest Meadows Dr
- 3731 Hardwood Rd
- 3843 Parkhurst Dr
- 603 Autumn Harvest Ln
- 3539 Bryan Rd
- 4162 Snyder Rd Jones Dr
- Tract 1 W Dumplin Valley Rd
