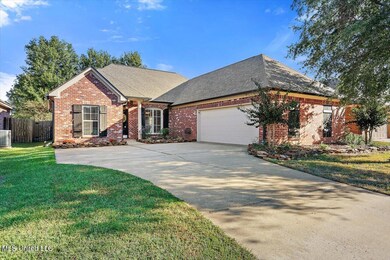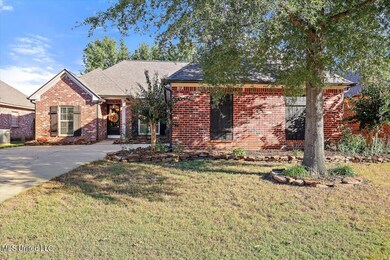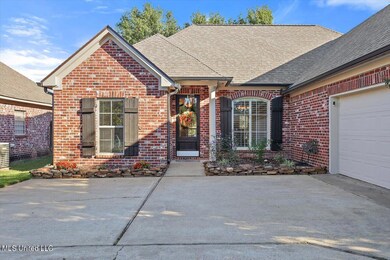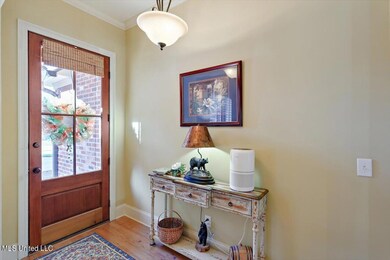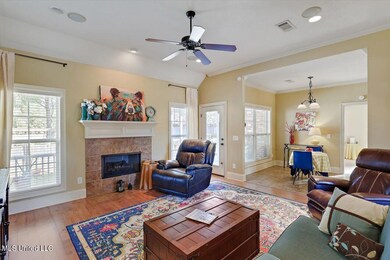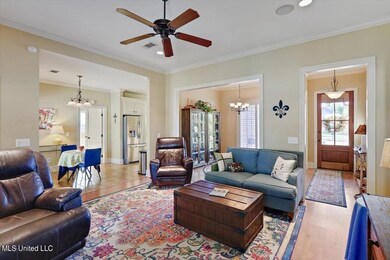
1023 Bowsprit Ln Brandon, MS 39047
Highlights
- Traditional Architecture
- Hydromassage or Jetted Bathtub
- 2 Car Attached Garage
- Northshore Elementary School Rated A
- Walk-In Pantry
- Eat-In Kitchen
About This Home
As of November 2024This exceptionally well-maintained home is found in one of Rankin County's most convenient neighborhoods, Regatta!
This 3BR/2BA split-plan home combines an efficient floor plan with pleasing interior design features that buyers love. The living/dining area combination is large and filled with natural light which shows off the neutral paint color and beautiful flooring. This area flows seamlessly into the extremely functional kitchen, with its phenomenal amount of counter space and storage!
Past the kitchen and breakfast area, the large primary bedroom is inviting with its windows overlooking the serene backard, The primary bath features double vanities, a jetted tub and separate shower, plus a fantastic walk-in closet.
Two guest bedrooms and a guest bath are found on the other side of the home. The well-thought out landscape design only adds to the desireability of this great home, particularly the pergola-covered patio with extended areas on both sides. With the Ross Barnett Reservoir on one side of the neighborhood and Dogwood Festival Market just down the road, this is definitely one not to miss!
Last Agent to Sell the Property
Front Gate Realty LLC License #S28304 Listed on: 10/10/2024
Home Details
Home Type
- Single Family
Est. Annual Taxes
- $1,079
Year Built
- Built in 2006
Lot Details
- 7,405 Sq Ft Lot
- Back Yard Fenced
HOA Fees
- $16 Monthly HOA Fees
Parking
- 2 Car Attached Garage
Home Design
- Traditional Architecture
- Brick Exterior Construction
- Slab Foundation
- Architectural Shingle Roof
Interior Spaces
- 1,633 Sq Ft Home
- 1-Story Property
- Crown Molding
- Ceiling Fan
- Gas Fireplace
- Great Room with Fireplace
- Storage
Kitchen
- Eat-In Kitchen
- Walk-In Pantry
- Gas Range
- Microwave
- Dishwasher
Bedrooms and Bathrooms
- 3 Bedrooms
- Split Bedroom Floorplan
- Walk-In Closet
- 2 Full Bathrooms
- Double Vanity
- Hydromassage or Jetted Bathtub
- Separate Shower
Laundry
- Laundry Room
- Electric Dryer Hookup
Outdoor Features
- Patio
Schools
- Northshore Elementary School
- Northwest Rankin Middle School
- Northwest High School
Utilities
- Cooling System Powered By Gas
- Central Heating and Cooling System
- Heating System Uses Natural Gas
- Natural Gas Connected
Community Details
- Association fees include management
- Regatta Subdivision
- The community has rules related to covenants, conditions, and restrictions
Listing and Financial Details
- Assessor Parcel Number G12d-000007-00770
Ownership History
Purchase Details
Home Financials for this Owner
Home Financials are based on the most recent Mortgage that was taken out on this home.Purchase Details
Home Financials for this Owner
Home Financials are based on the most recent Mortgage that was taken out on this home.Purchase Details
Home Financials for this Owner
Home Financials are based on the most recent Mortgage that was taken out on this home.Similar Homes in Brandon, MS
Home Values in the Area
Average Home Value in this Area
Purchase History
| Date | Type | Sale Price | Title Company |
|---|---|---|---|
| Warranty Deed | -- | None Listed On Document | |
| Warranty Deed | -- | None Listed On Document | |
| Warranty Deed | -- | -- | |
| Warranty Deed | -- | -- |
Mortgage History
| Date | Status | Loan Amount | Loan Type |
|---|---|---|---|
| Open | $250,512 | Construction | |
| Closed | $250,512 | Construction | |
| Previous Owner | $199,242 | Stand Alone Refi Refinance Of Original Loan | |
| Previous Owner | $140,000 | Stand Alone Refi Refinance Of Original Loan | |
| Previous Owner | $144,000 | Stand Alone First |
Property History
| Date | Event | Price | Change | Sq Ft Price |
|---|---|---|---|---|
| 11/22/2024 11/22/24 | Sold | -- | -- | -- |
| 10/22/2024 10/22/24 | Pending | -- | -- | -- |
| 10/10/2024 10/10/24 | For Sale | $279,900 | -- | $171 / Sq Ft |
Tax History Compared to Growth
Tax History
| Year | Tax Paid | Tax Assessment Tax Assessment Total Assessment is a certain percentage of the fair market value that is determined by local assessors to be the total taxable value of land and additions on the property. | Land | Improvement |
|---|---|---|---|---|
| 2024 | $1,631 | $17,934 | $0 | $0 |
| 2023 | $1,079 | $17,514 | $0 | $0 |
| 2022 | $1,063 | $17,514 | $0 | $0 |
| 2021 | $1,063 | $17,514 | $0 | $0 |
| 2020 | $1,063 | $17,514 | $0 | $0 |
| 2019 | $1,409 | $15,685 | $0 | $0 |
| 2018 | $1,378 | $15,685 | $0 | $0 |
| 2017 | $1,378 | $15,685 | $0 | $0 |
| 2016 | $1,262 | $15,315 | $0 | $0 |
| 2015 | $1,262 | $15,315 | $0 | $0 |
| 2014 | $1,229 | $15,315 | $0 | $0 |
| 2013 | -- | $15,315 | $0 | $0 |
Agents Affiliated with this Home
-
Loretta Martello

Seller's Agent in 2024
Loretta Martello
Front Gate Realty LLC
(601) 473-9536
99 Total Sales
-
Nikki Boutwell
N
Buyer's Agent in 2024
Nikki Boutwell
SmallTown Hunting Properties & Real Estate
(769) 888-2522
4 Total Sales
Map
Source: MLS United
MLS Number: 4093747
APN: G12D-000007-00770
- 1202 Gerrits Landing
- 1110 Gerrits Landing
- 1111 Gerrits Landing
- 145 Regatta Dr
- 1312 Gerrits Landing
- 1028 Wakefield Place
- 412 Dunlin Ct
- 418 Abbey Woods
- 501 Brighton Cir
- 408 Abbey Woods
- 304 Kings Ridge Cir
- 453 Abbey Woods
- 306 Pinecone Cove
- 200 Brendalwood Blvd Unit A
- 113 W Pinebrook Dr
- 512 Sweetwater Commons
- 422 Brighton Ct
- Lot 7 Village Square Dr
- 908 Fairview Place
- 128 Chestnut Dr

