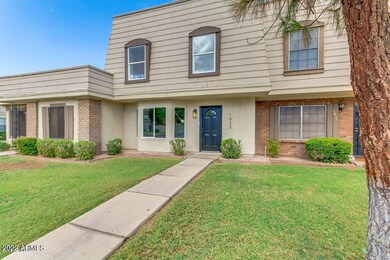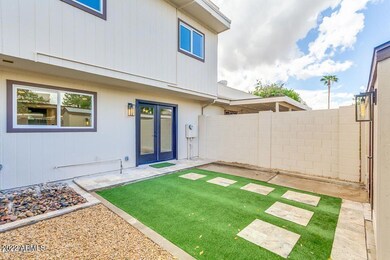
1023 E Bendix Dr Tempe, AZ 85283
South Tempe NeighborhoodHighlights
- Community Pool
- Tennis Courts
- Double Pane Windows
- Kyrene del Norte School Rated A-
- Eat-In Kitchen
- Patio
About This Home
As of April 2022Completely remodeled and updated townhome in an absolutely fantastic Tempe location. This 4 Bedroom/2.5 bath/1452 sq. ft home has been renovated from top to bottom. Newer dual pane/ low E windows. Beautiful flooring through out. Very nice quartz counter top in the kitchen.
Last Agent to Sell the Property
Brandon Gavins
Elite Partners License #SA518032000 Listed on: 04/11/2022

Co-Listed By
Adam Dahlberg
Elite Partners License #SA660826000
Townhouse Details
Home Type
- Townhome
Est. Annual Taxes
- $882
Year Built
- Built in 1979
Lot Details
- 1,336 Sq Ft Lot
- Two or More Common Walls
- Wood Fence
- Artificial Turf
- Front Yard Sprinklers
- Grass Covered Lot
HOA Fees
- $203 Monthly HOA Fees
Parking
- 2 Carport Spaces
Home Design
- Brick Exterior Construction
- Wood Frame Construction
- Built-Up Roof
- Stucco
Interior Spaces
- 1,452 Sq Ft Home
- 2-Story Property
- Ceiling Fan
- Double Pane Windows
- Low Emissivity Windows
- Washer and Dryer Hookup
Kitchen
- Eat-In Kitchen
- Breakfast Bar
- <<builtInMicrowave>>
Flooring
- Carpet
- Tile
Bedrooms and Bathrooms
- 4 Bedrooms
- Remodeled Bathroom
- 2.5 Bathrooms
Outdoor Features
- Patio
- Outdoor Storage
- Playground
Schools
- Kyrene Del Norte Elementary School
- Kyrene Middle School
- Marcos De Niza High School
Utilities
- Central Air
- Heating Available
- High Speed Internet
- Cable TV Available
Listing and Financial Details
- Tax Lot 141
- Assessor Parcel Number 301-48-789
Community Details
Overview
- Association fees include roof repair, insurance, sewer, ground maintenance, street maintenance, front yard maint, trash, water, roof replacement, maintenance exterior
- Kinney Management Association, Phone Number (480) 820-3451
- Park Premiere South Townhouses Subdivision
Recreation
- Tennis Courts
- Community Pool
Ownership History
Purchase Details
Home Financials for this Owner
Home Financials are based on the most recent Mortgage that was taken out on this home.Purchase Details
Purchase Details
Purchase Details
Home Financials for this Owner
Home Financials are based on the most recent Mortgage that was taken out on this home.Purchase Details
Home Financials for this Owner
Home Financials are based on the most recent Mortgage that was taken out on this home.Purchase Details
Similar Homes in Tempe, AZ
Home Values in the Area
Average Home Value in this Area
Purchase History
| Date | Type | Sale Price | Title Company |
|---|---|---|---|
| Warranty Deed | $255,000 | Security Title Agency Inc | |
| Cash Sale Deed | $64,900 | Lsi Title Agency | |
| Trustee Deed | $59,400 | Accommodation | |
| Interfamily Deed Transfer | -- | Arizona Title Agency Inc | |
| Warranty Deed | $102,000 | Fidelity National Title | |
| Interfamily Deed Transfer | -- | -- |
Mortgage History
| Date | Status | Loan Amount | Loan Type |
|---|---|---|---|
| Open | $250,381 | FHA | |
| Previous Owner | $179,200 | Purchase Money Mortgage | |
| Previous Owner | $102,624 | FHA | |
| Previous Owner | $100,424 | FHA |
Property History
| Date | Event | Price | Change | Sq Ft Price |
|---|---|---|---|---|
| 04/29/2022 04/29/22 | Sold | $406,000 | +11.2% | $280 / Sq Ft |
| 04/10/2022 04/10/22 | Pending | -- | -- | -- |
| 03/31/2022 03/31/22 | For Sale | $365,000 | +43.1% | $251 / Sq Ft |
| 11/15/2019 11/15/19 | Sold | $255,000 | -3.8% | $176 / Sq Ft |
| 10/09/2019 10/09/19 | Price Changed | $265,000 | -7.0% | $183 / Sq Ft |
| 09/25/2019 09/25/19 | For Sale | $285,000 | -- | $196 / Sq Ft |
Tax History Compared to Growth
Tax History
| Year | Tax Paid | Tax Assessment Tax Assessment Total Assessment is a certain percentage of the fair market value that is determined by local assessors to be the total taxable value of land and additions on the property. | Land | Improvement |
|---|---|---|---|---|
| 2025 | $919 | $10,159 | -- | -- |
| 2024 | $895 | $9,676 | -- | -- |
| 2023 | $895 | $23,410 | $4,680 | $18,730 |
| 2022 | $849 | $18,500 | $3,700 | $14,800 |
| 2021 | $882 | $17,220 | $3,440 | $13,780 |
| 2020 | $861 | $15,920 | $3,180 | $12,740 |
| 2019 | $969 | $14,680 | $2,930 | $11,750 |
| 2018 | $940 | $13,170 | $2,630 | $10,540 |
| 2017 | $904 | $11,650 | $2,330 | $9,320 |
| 2016 | $912 | $10,030 | $2,000 | $8,030 |
| 2015 | $841 | $8,230 | $1,640 | $6,590 |
Agents Affiliated with this Home
-
B
Seller's Agent in 2022
Brandon Gavins
Elite Partners
-
A
Seller Co-Listing Agent in 2022
Adam Dahlberg
Elite Partners
-
Chelsea Vetsch
C
Buyer's Agent in 2022
Chelsea Vetsch
The Ave Collective
(602) 230-7600
1 in this area
50 Total Sales
-
Carson Eilers

Buyer Co-Listing Agent in 2022
Carson Eilers
Original Realty Co
(602) 932-7012
1 in this area
68 Total Sales
-
Gina Donnelly

Seller's Agent in 2019
Gina Donnelly
ProSmart Realty
(480) 206-6826
3 in this area
157 Total Sales
-
C
Buyer's Agent in 2019
Craig Burch
JK Realty
Map
Source: Arizona Regional Multiple Listing Service (ARMLS)
MLS Number: 6379005
APN: 301-48-789
- 1032 E Redfield Rd
- 6818 S Terrace Rd
- 6801 S Palm Dr
- 516 E Lodge Dr
- 6415 S Newberry Rd Unit A
- 6415 S Newberry Rd Unit C
- 6514 S Lakeshore Dr Unit C
- 953 E Libra Dr
- 949 E Libra Dr
- 7324 S Bonarden Ln
- 418 E Woodman Dr
- 1401 E Drake Dr
- 6411 S El Camino Dr
- 1004 E Gemini Dr
- 6608 S Willow Dr
- 1402 E Guadalupe Rd Unit 122
- 1402 E Guadalupe Rd Unit 207
- 1402 E Guadalupe Rd Unit 234
- 7318 S Mcallister Ave
- 5926 S Newberry Rd


