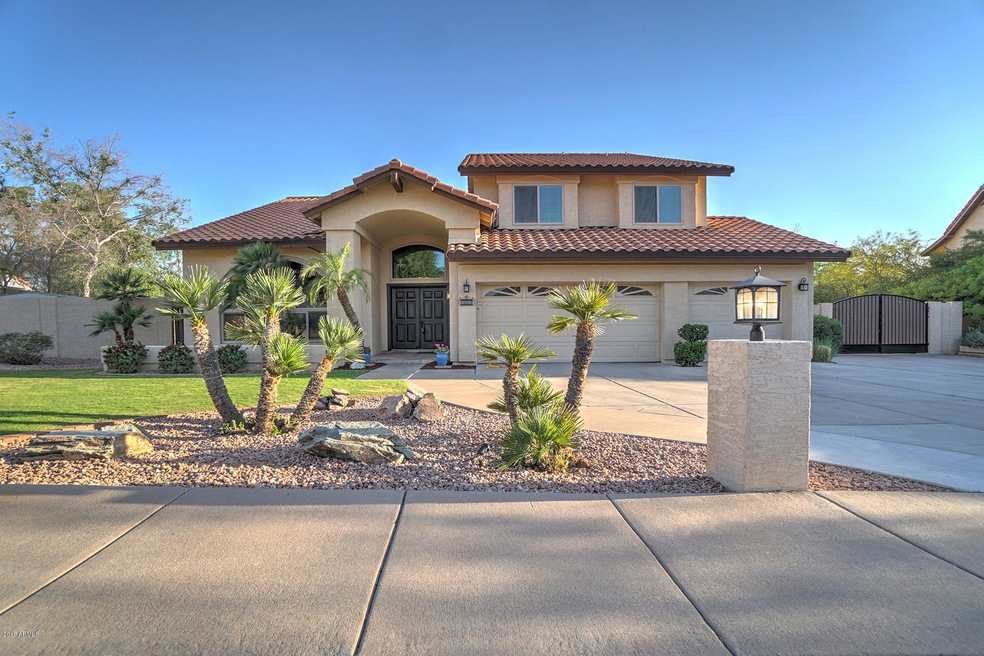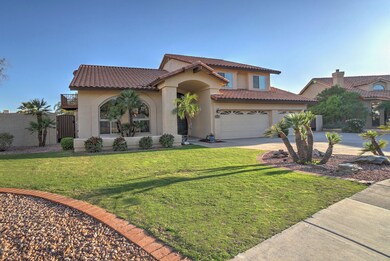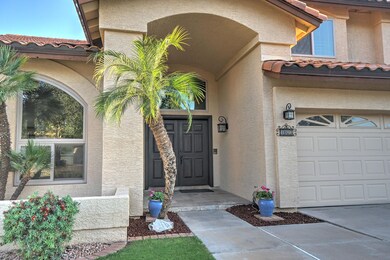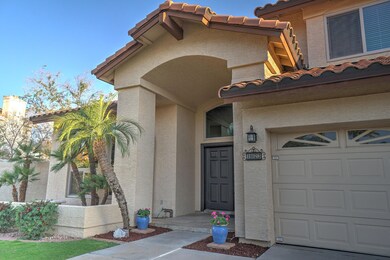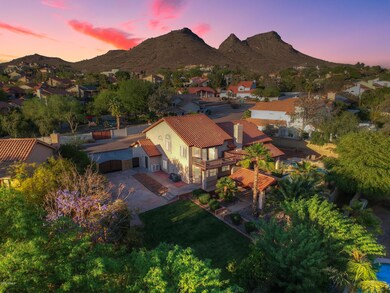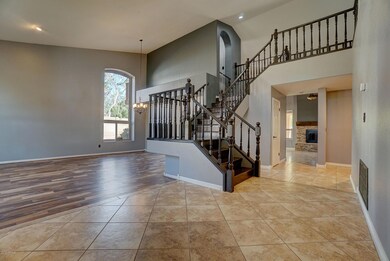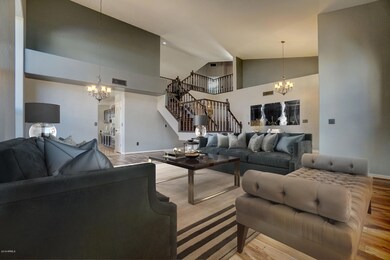
1023 E Seminole Dr Unit IV Phoenix, AZ 85022
Moon Valley NeighborhoodEstimated Value: $845,000 - $973,000
Highlights
- Heated Spa
- RV Gated
- 0.41 Acre Lot
- Shadow Mountain High School Rated A-
- City Lights View
- Vaulted Ceiling
About This Home
As of June 2018Settled below the shadow of Lookout Mountain is a beautiful home that features 4 large bedrooms & 2.5 bathrooms. Among the hardwood floors and freshly painted walls also include 2 large bonus rooms for an office space, play room, and/or media room. Updated fixtures and new windows shed tremendous light throughout the home leading to a spacious eat in kitchen with granite counter tops. Stepping outside you'll find a diving pool & hot tub, Tuscan inspired gazebo with built in bar/gas grill, fire pit, grass area, two storage sheds, & 3 fruit trees, all this on almost 1/2 an acre. The Irrigation and lighting outside has been replaced and updated. Beautiful new hand made gates surround the property and a brand new roof installed from 5 Star Brown Roofing completes your new move in ready oasis.
Last Agent to Sell the Property
Realty ONE Group License #BR556807000 Listed on: 05/16/2018
Home Details
Home Type
- Single Family
Est. Annual Taxes
- $4,182
Year Built
- Built in 1988
Lot Details
- 0.41 Acre Lot
- Block Wall Fence
- Front and Back Yard Sprinklers
- Sprinklers on Timer
- Private Yard
- Grass Covered Lot
Parking
- 3 Car Garage
- 6 Open Parking Spaces
- Garage Door Opener
- RV Gated
Property Views
- City Lights
- Mountain
Home Design
- Wood Frame Construction
- Tile Roof
- Stucco
Interior Spaces
- 3,285 Sq Ft Home
- 2-Story Property
- Wet Bar
- Vaulted Ceiling
- Ceiling Fan
- 1 Fireplace
- Solar Screens
- Security System Owned
Kitchen
- Eat-In Kitchen
- Breakfast Bar
- Built-In Microwave
- Dishwasher
- Kitchen Island
- Granite Countertops
Flooring
- Wood
- Carpet
- Laminate
- Tile
Bedrooms and Bathrooms
- 5 Bedrooms
- Primary Bedroom on Main
- Walk-In Closet
- Primary Bathroom is a Full Bathroom
- 2.5 Bathrooms
- Dual Vanity Sinks in Primary Bathroom
- Hydromassage or Jetted Bathtub
- Bathtub With Separate Shower Stall
Laundry
- Laundry in unit
- Washer and Dryer Hookup
Pool
- Heated Spa
- Private Pool
- Diving Board
Outdoor Features
- Balcony
- Covered patio or porch
- Fire Pit
- Gazebo
- Outdoor Storage
- Built-In Barbecue
- Playground
Schools
- Aire Libre Elementary School
- Greenway High Middle School
- North Canyon High School
Utilities
- Refrigerated Cooling System
- Zoned Heating
- Propane
- High Speed Internet
- Cable TV Available
Community Details
- No Home Owners Association
- Lookout Mountain Subdivision
Listing and Financial Details
- Home warranty included in the sale of the property
- Tax Lot 186
- Assessor Parcel Number 214-42-405
Ownership History
Purchase Details
Home Financials for this Owner
Home Financials are based on the most recent Mortgage that was taken out on this home.Purchase Details
Home Financials for this Owner
Home Financials are based on the most recent Mortgage that was taken out on this home.Purchase Details
Purchase Details
Home Financials for this Owner
Home Financials are based on the most recent Mortgage that was taken out on this home.Purchase Details
Home Financials for this Owner
Home Financials are based on the most recent Mortgage that was taken out on this home.Purchase Details
Similar Homes in Phoenix, AZ
Home Values in the Area
Average Home Value in this Area
Purchase History
| Date | Buyer | Sale Price | Title Company |
|---|---|---|---|
| Latour Brian | $525,000 | Clear Title Agency Of Arizon | |
| Pierce Randy | $467,500 | First American Title Insuran | |
| Kelly Mary E | -- | None Available | |
| Kelly Mary | $365,000 | Equity Title Agency Inc | |
| Schaller Russell M | -- | Stewart Title & Trust | |
| Schaller Russell M | -- | Stewart Title & Trust | |
| Schaller Russell M | -- | -- |
Mortgage History
| Date | Status | Borrower | Loan Amount |
|---|---|---|---|
| Open | Latour Brian | $360,250 | |
| Closed | Latour Brian | $357,400 | |
| Closed | Latour Brian | $355,000 | |
| Previous Owner | Kelly Mary | $356,000 | |
| Previous Owner | Kelly Mary | $324,000 | |
| Previous Owner | Schaller Russell M | $200,000 |
Property History
| Date | Event | Price | Change | Sq Ft Price |
|---|---|---|---|---|
| 06/22/2018 06/22/18 | Sold | $525,000 | -2.6% | $160 / Sq Ft |
| 06/02/2018 06/02/18 | Pending | -- | -- | -- |
| 05/16/2018 05/16/18 | For Sale | $539,000 | +15.3% | $164 / Sq Ft |
| 02/23/2018 02/23/18 | Sold | $467,500 | -4.6% | $142 / Sq Ft |
| 02/08/2018 02/08/18 | Pending | -- | -- | -- |
| 01/27/2018 01/27/18 | For Sale | $490,000 | -- | $149 / Sq Ft |
Tax History Compared to Growth
Tax History
| Year | Tax Paid | Tax Assessment Tax Assessment Total Assessment is a certain percentage of the fair market value that is determined by local assessors to be the total taxable value of land and additions on the property. | Land | Improvement |
|---|---|---|---|---|
| 2025 | $4,868 | $54,936 | -- | -- |
| 2024 | $4,754 | $52,320 | -- | -- |
| 2023 | $4,754 | $62,110 | $12,420 | $49,690 |
| 2022 | $4,700 | $48,380 | $9,670 | $38,710 |
| 2021 | $4,716 | $47,300 | $9,460 | $37,840 |
| 2020 | $4,551 | $44,660 | $8,930 | $35,730 |
| 2019 | $4,558 | $42,350 | $8,470 | $33,880 |
| 2018 | $4,389 | $41,470 | $8,290 | $33,180 |
| 2017 | $4,182 | $41,930 | $8,380 | $33,550 |
| 2016 | $4,102 | $40,270 | $8,050 | $32,220 |
| 2015 | $3,755 | $38,350 | $7,670 | $30,680 |
Agents Affiliated with this Home
-
Tiffany Carlson-Richison

Seller's Agent in 2018
Tiffany Carlson-Richison
Realty One Group
(480) 215-1105
209 Total Sales
-
Sam Levy

Seller's Agent in 2018
Sam Levy
The Brokery
(602) 501-9352
4 in this area
169 Total Sales
-
Bret Johnson

Seller Co-Listing Agent in 2018
Bret Johnson
Real Broker
(480) 775-7700
195 Total Sales
-
Shannon Pencille

Buyer's Agent in 2018
Shannon Pencille
HomeSmart
(602) 819-1075
1 in this area
30 Total Sales
Map
Source: Arizona Regional Multiple Listing Service (ARMLS)
MLS Number: 5766805
APN: 214-42-405
- 14818 N 10th St
- 1221 E Claire Dr
- 1216 E Rowlands Ln
- 747 E Meadow Ln Unit 2
- 1234 E Claire Dr
- 901 E Hearn Rd
- 14112 N 12th St
- 15028 N 9th St
- 14810 N 7th Place
- 1309 E Meadow Ln
- 14025 N 11th Place
- 14001 N 7th St Unit E109
- 1227 E Sheena Dr
- 15243 N 11th St
- 14244 N 14th Place
- 511 E Port au Prince Ln
- 842 E Village Circle Dr N
- 1111 E Village Circle Dr N
- 856 E Village Circle Dr S
- 527 E Tam Oshanter Dr
- 1023 E Seminole Dr Unit IV
- 1031 E Seminole Dr
- 1015 E Seminole Dr
- 1024 E Acoma Dr
- 1032 E Acoma Dr
- 1030 E Seminole Dr
- 1039 E Seminole Dr
- 1038 E Acoma Dr
- 1010 E Acoma Dr
- 1001 E Forest Hills Dr
- 1046 E Acoma Dr
- 1047 E Seminole Dr
- 1015 E Forest Hills Dr
- 1023 E Acoma Dr
- 1031 E Acoma Dr
- 1023 E Forest Hills Dr
- 1002 E Acoma Dr
- 1017 E Acoma Dr
- 1037 E Acoma Dr
- 14619 N 10th St
