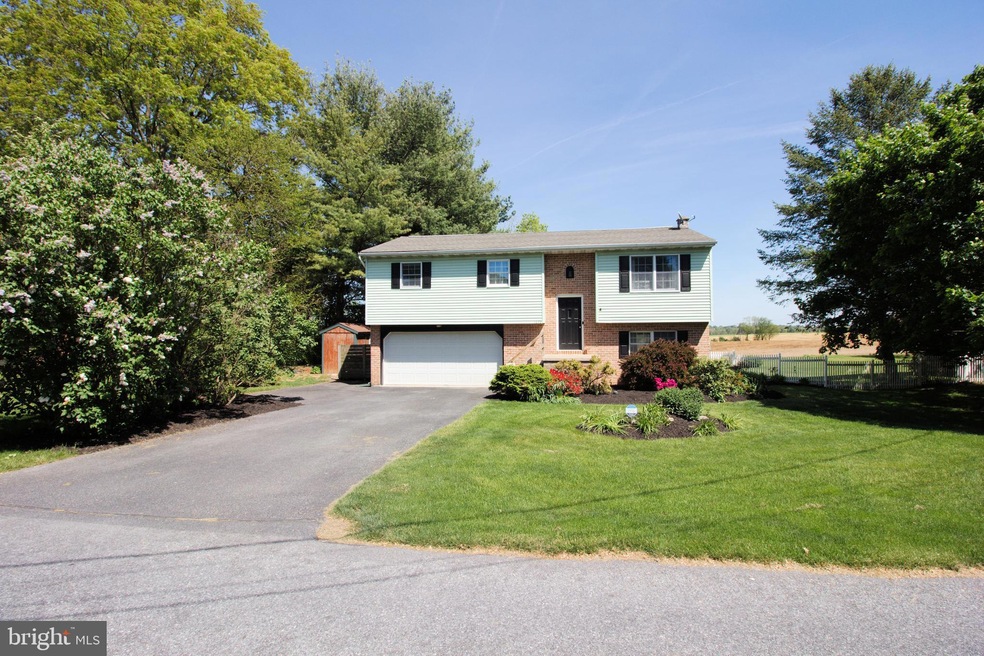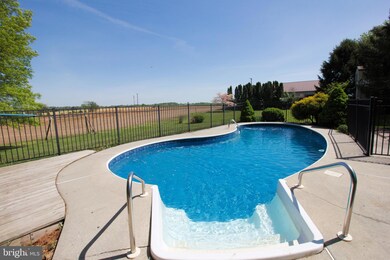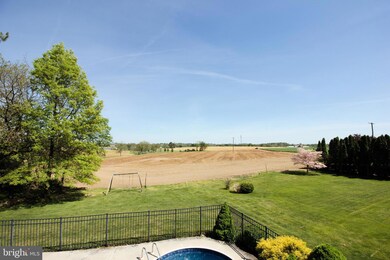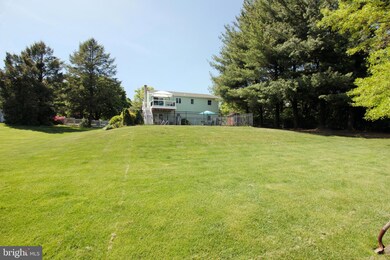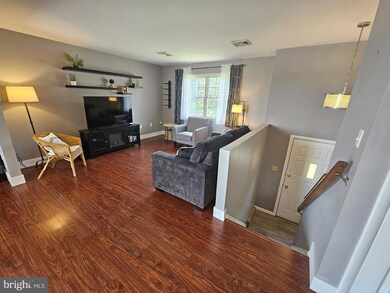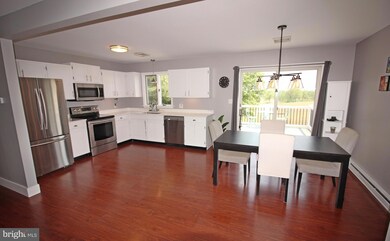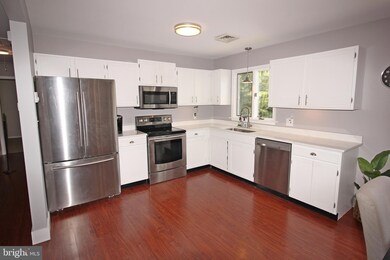
1023 Elbow Rd Lititz, PA 17543
Lexington NeighborhoodHighlights
- Filtered Pool
- Pasture Views
- No HOA
- Open Floorplan
- Deck
- Upgraded Countertops
About This Home
As of July 2024We are delighted to extend a warm welcome as you step into 1023 Elbow Road. This charming home is sure to be the setting for many memorable moments and new beginnings. Beautiful bilevel house North of Lititz, situated in the Warwick School District, is move-in ready and offers a tranquil setting backing to farmland. Enjoy a refreshing inground pool with a newer liner and filter system on a spacious .35-acre lot. The open floor plan seamlessly connects the kitchen to the living and dining rooms, perfect for entertaining. You'll love the upgraded quartz countertops, stainless appliances, laminate flooring, and updated lighting fixtures throughout. Step outside to a newer composite deck and brick patio, ideal for savoring the picturesque farmland views and sunrises. Additionally, benefit from updated mechanicals including a well pump, central air system replaced in 2022, and a roof replacement in 2017. Don't miss this opportunity to make this gem your new home!
To view all photos and a full 360-degree virtual tour of this home, click on the camera icon. Immerse yourself in a virtual reality experience by using a VR headset and accessing the Kuula 360-degree spherical tour link. For a walkthrough video, simply search the property address on YouTube.
Last Agent to Sell the Property
Berkshire Hathaway HomeServices Homesale Realty Listed on: 05/28/2024

Home Details
Home Type
- Single Family
Est. Annual Taxes
- $3,736
Year Built
- Built in 1987
Lot Details
- 0.35 Acre Lot
- Open Space
- Property is in very good condition
- Property is zoned R1
Parking
- 2 Car Attached Garage
- 2 Driveway Spaces
- Garage Door Opener
- Off-Street Parking
Home Design
- Block Foundation
- Frame Construction
- Architectural Shingle Roof
- Vinyl Siding
Interior Spaces
- Property has 1.5 Levels
- Open Floorplan
- Ceiling Fan
- Family Room
- Living Room
- Combination Kitchen and Dining Room
- Pasture Views
- Laundry on lower level
Kitchen
- Electric Oven or Range
- Built-In Microwave
- Dishwasher
- Upgraded Countertops
Bedrooms and Bathrooms
- 3 Bedrooms
- Bathtub with Shower
Improved Basement
- Walk-Out Basement
- Basement Fills Entire Space Under The House
- Exterior Basement Entry
- Basement Windows
Pool
- Filtered Pool
- In Ground Pool
- Vinyl Pool
Outdoor Features
- Deck
- Brick Porch or Patio
Schools
- John Beck Elementary School
- Warwick Middle School
- Warwick High School
Utilities
- Central Air
- Window Unit Cooling System
- Electric Baseboard Heater
- Well
- Electric Water Heater
Community Details
- No Home Owners Association
- Lexington Subdivision
Listing and Financial Details
- Assessor Parcel Number 600-51211-0-0000
Ownership History
Purchase Details
Home Financials for this Owner
Home Financials are based on the most recent Mortgage that was taken out on this home.Purchase Details
Similar Homes in Lititz, PA
Home Values in the Area
Average Home Value in this Area
Purchase History
| Date | Type | Sale Price | Title Company |
|---|---|---|---|
| Deed | $370,000 | Prime Transfer Inc | |
| Interfamily Deed Transfer | -- | -- |
Mortgage History
| Date | Status | Loan Amount | Loan Type |
|---|---|---|---|
| Open | $296,000 | New Conventional | |
| Previous Owner | $130,000 | Credit Line Revolving |
Property History
| Date | Event | Price | Change | Sq Ft Price |
|---|---|---|---|---|
| 07/17/2024 07/17/24 | Sold | $370,000 | +10.4% | $229 / Sq Ft |
| 05/29/2024 05/29/24 | Pending | -- | -- | -- |
| 05/28/2024 05/28/24 | For Sale | $335,000 | -- | $208 / Sq Ft |
Tax History Compared to Growth
Tax History
| Year | Tax Paid | Tax Assessment Tax Assessment Total Assessment is a certain percentage of the fair market value that is determined by local assessors to be the total taxable value of land and additions on the property. | Land | Improvement |
|---|---|---|---|---|
| 2024 | $3,737 | $190,600 | $58,600 | $132,000 |
| 2023 | $3,719 | $190,600 | $58,600 | $132,000 |
| 2022 | $3,719 | $190,600 | $58,600 | $132,000 |
| 2021 | $3,719 | $190,600 | $58,600 | $132,000 |
| 2020 | $3,719 | $190,600 | $58,600 | $132,000 |
| 2019 | $3,719 | $190,600 | $58,600 | $132,000 |
| 2018 | $3,006 | $190,600 | $58,600 | $132,000 |
| 2017 | $3,562 | $143,900 | $37,900 | $106,000 |
| 2016 | $3,562 | $143,900 | $37,900 | $106,000 |
| 2015 | $577 | $143,900 | $37,900 | $106,000 |
| 2014 | $2,722 | $143,900 | $37,900 | $106,000 |
Agents Affiliated with this Home
-
Tom Risser

Seller's Agent in 2024
Tom Risser
Berkshire Hathaway HomeServices Homesale Realty
(717) 587-9274
10 in this area
162 Total Sales
-
Rob Risser

Seller Co-Listing Agent in 2024
Rob Risser
Berkshire Hathaway HomeServices Homesale Realty
(717) 587-9276
9 in this area
109 Total Sales
-
Mike Lapp
M
Buyer's Agent in 2024
Mike Lapp
Stoltzfus Realty
(717) 682-5972
1 in this area
46 Total Sales
Map
Source: Bright MLS
MLS Number: PALA2051380
APN: 600-51211-0-0000
- 10 Farm Ln
- 119 Snavely Mill Rd
- 39 Brookwood Dr
- 503 Deer Run Rd
- 1014 Jeffrey Ln
- 1311 Church St
- 140 Laurie Ln
- 32 Duffield Dr
- 541 Furnace Hills Pike Unit 1
- 232 W Side Dr
- 14 Limestone Ct
- 18 Brookview Dr
- 333 Cameron Ln Unit DEVONSHIRE
- 333 Cameron Ln Unit NOTTINGHAM
- 333 Cameron Ln Unit SAVANNAH
- 333 Cameron Ln Unit HAWTHORNE
- 333 Cameron Ln Unit SEBASTIAN
- 138 Pepperton Ct
- 41 Laurie Ln
- 126 Chukar Ct
